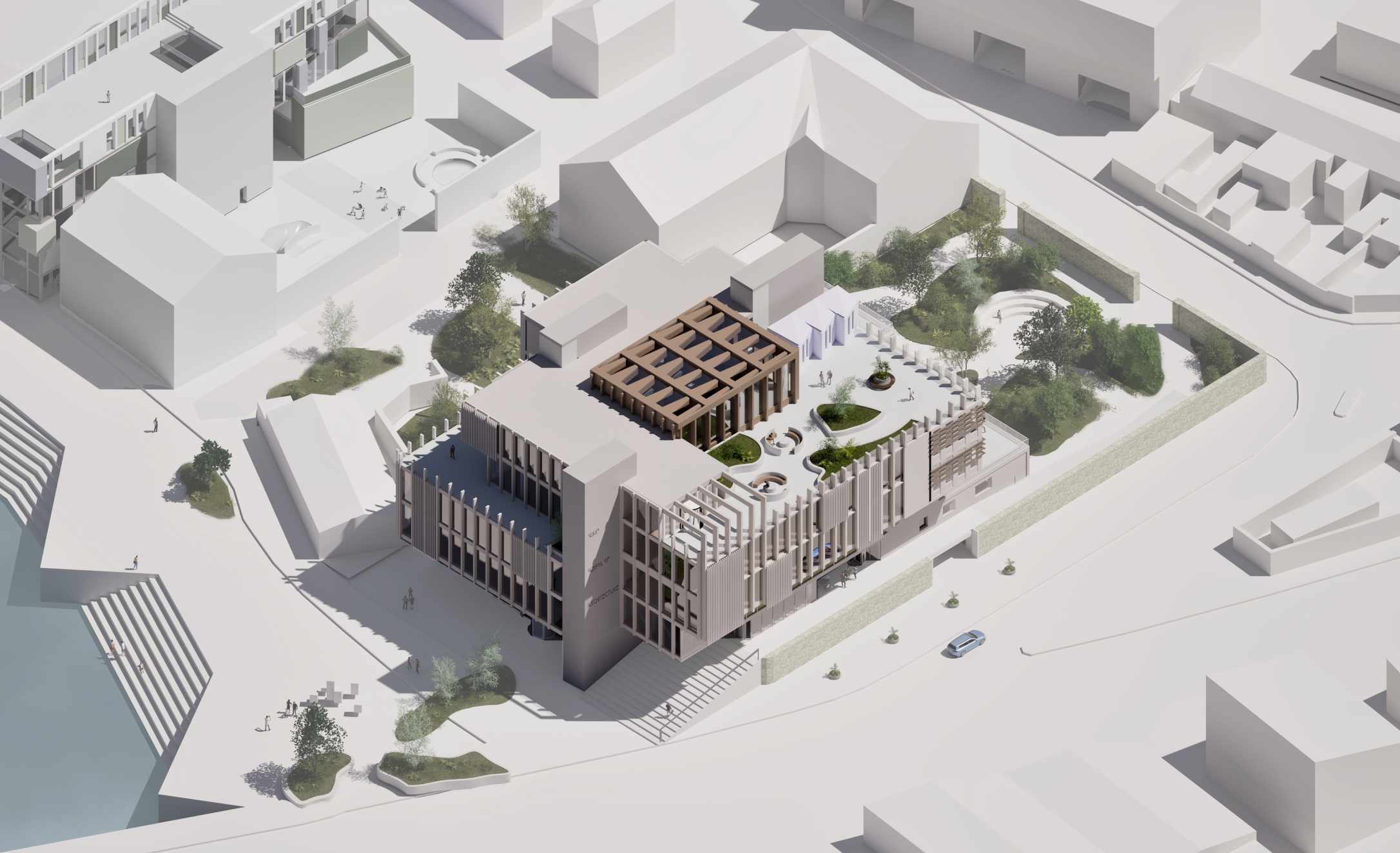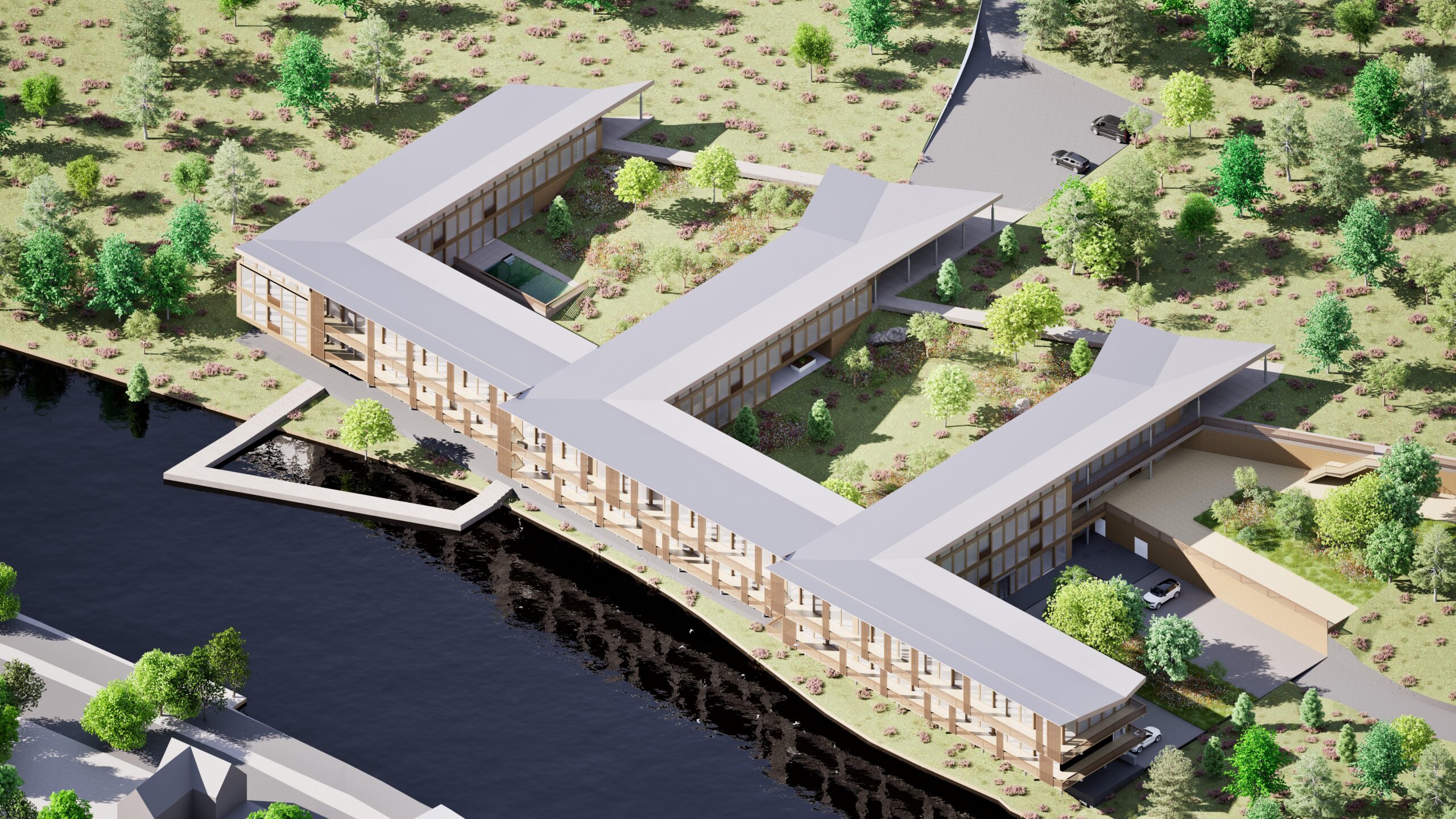The sports centre design is crafted to foster interaction and community engagement, combining thoughtful architectural elements with its natural surroundings. The exterior features a rippled wooden façade, which serves not only to limit direct sunlight and glare into the basketball court and swimming pool but also to help the building blend and soften into the landscape. The use of natural wood and the undulating design harmonise the structure with its environment, reducing its visual impact as it sits on the edge of a small hill. This hill is cleverly utilised to conceal the large interior volumes required for the courts and pool, making the building feel less imposing and more integrated into the terrain. A key element of the design is the creation of paths that cross and connect various parts of the building, encouraging the interaction of different groups who use the centre. These paths facilitate movement between spaces, such as the café, galleries, and sports areas, allowing for casual encounters and a sense of shared experience among visitors. The sloped seating area offers views over the football pitch, extending beyond to the mountains and river, enhancing the connection between the building’s users and the landscape. Meanwhile, the galleries that extend from the café provide ideal vantage points for observing the activities taking place within the centre. This design prioritises not only functionality but also social interaction, transforming the sports centre into a vibrant hub where the community can come together, interact, and engage with both sport and nature.
Sligo Regional Sports Centre


