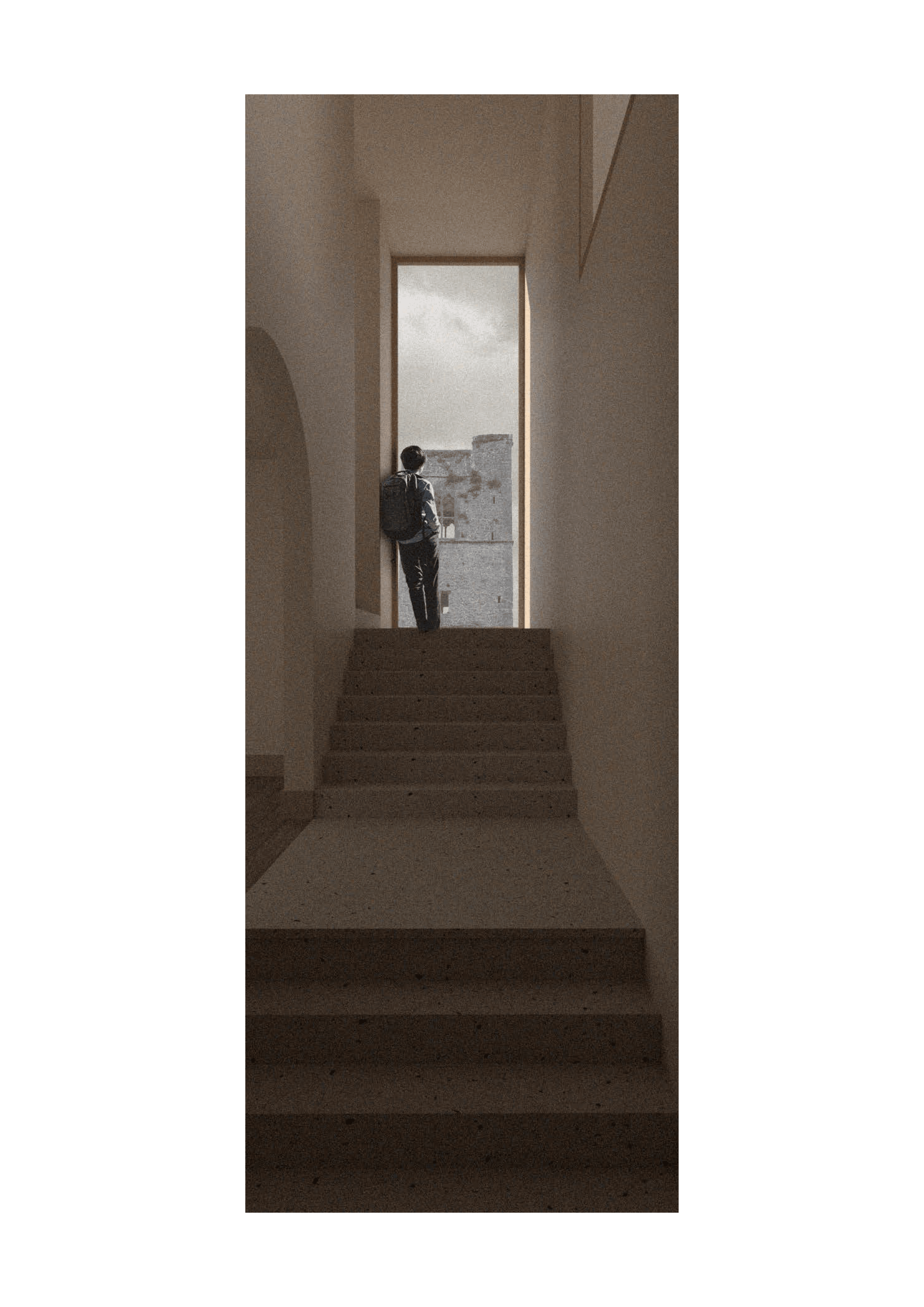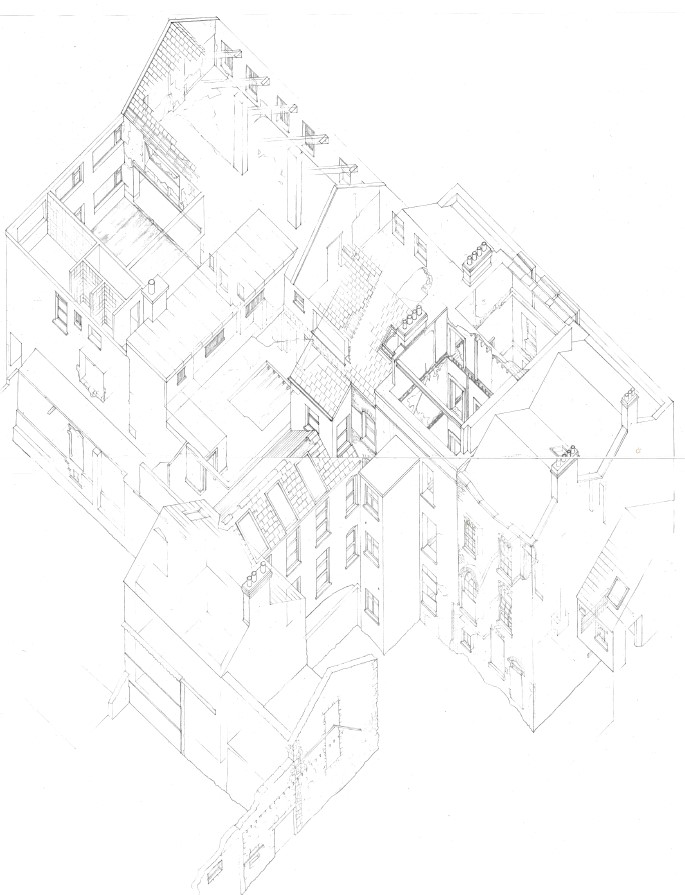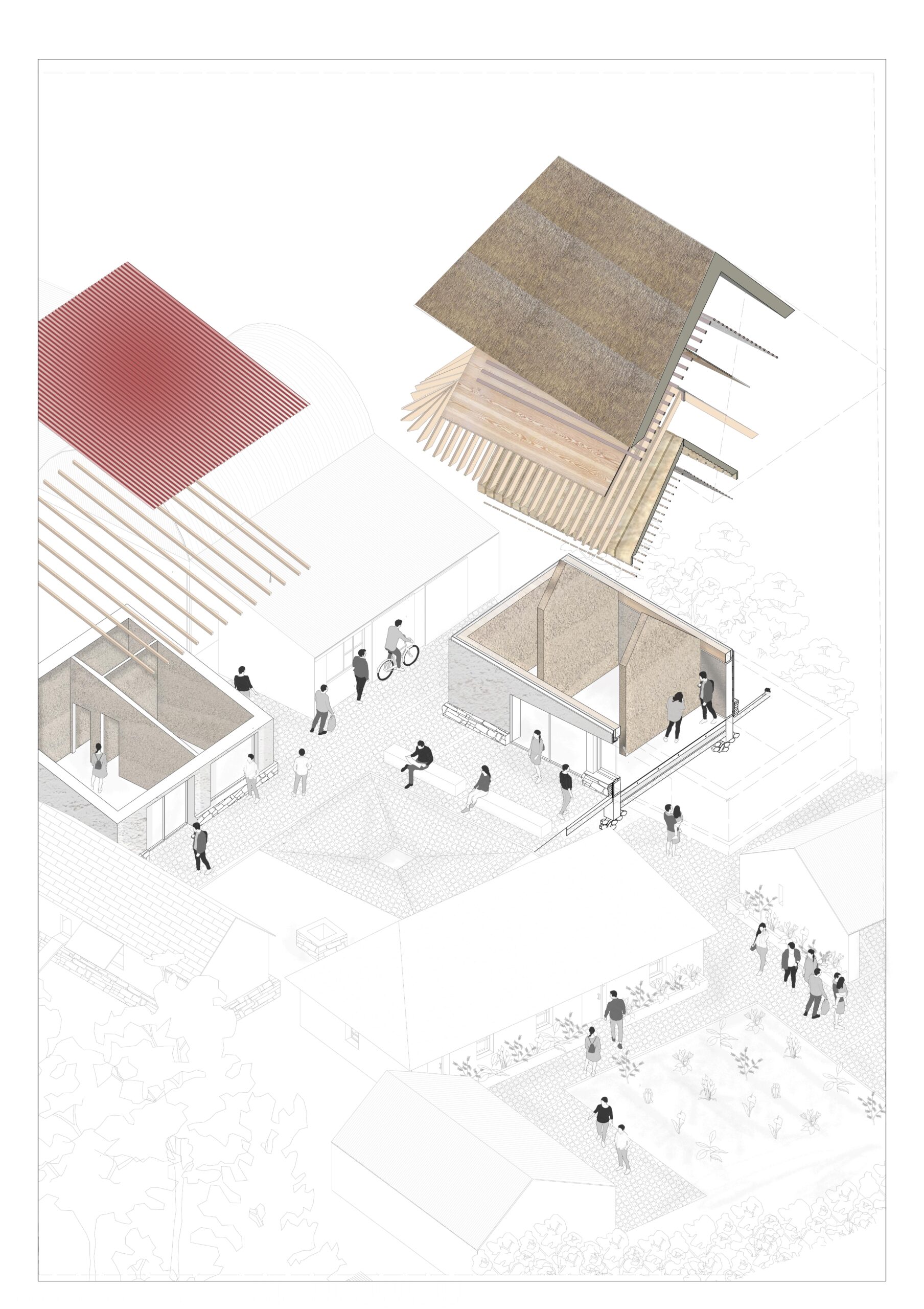
This thesis explores the potential of Irish vernacular architecture to inform modern sustainable practices, particularly in rural Ireland. It delves into the rich heritage of traditional Irish buildings, which were constructed using local materials like stone, wood, and thatch, and were designed to harmonize with the environment. These structures are more than just physical spaces; they embody a way of life that connects deeply with the land and community. The research argues for the rehabilitation and adaptation of these traditional structures as a means to address contemporary challenges such as rural depopulation, loss of cultural identity, and the environmental impact of modern construction. By preserving the original craftsmanship while integrating modern amenities, these buildings can be revitalized to reduce the carbon footprint associated with new construction and enrich the cultural landscape. A key part of the thesis is a design proposal for a site in Tourin, Co. Waterford. This traditional farm courtyard, currently in ruins, is envisioned as a center for research and education on vernacular architecture. The project aims to create a living example of how traditional construction methods can be adapted for modern use, serving as a hub for learning and preserving these practices for future generations. The thesis also explores how traditional building materials can be used innovatively in new construction to meet modern sustainability standards. By revisiting these materials, such as water reeds and thatch, the research highlights their relevance in addressing today’s environmental challenges. In essence, this thesis is a call to action for the preservation and development of Ireland’s vernacular architectural heritage. It emphasizes the value of learning from the past to create sustainable, culturally rich homes and communities that are deeply connected to the landscape.
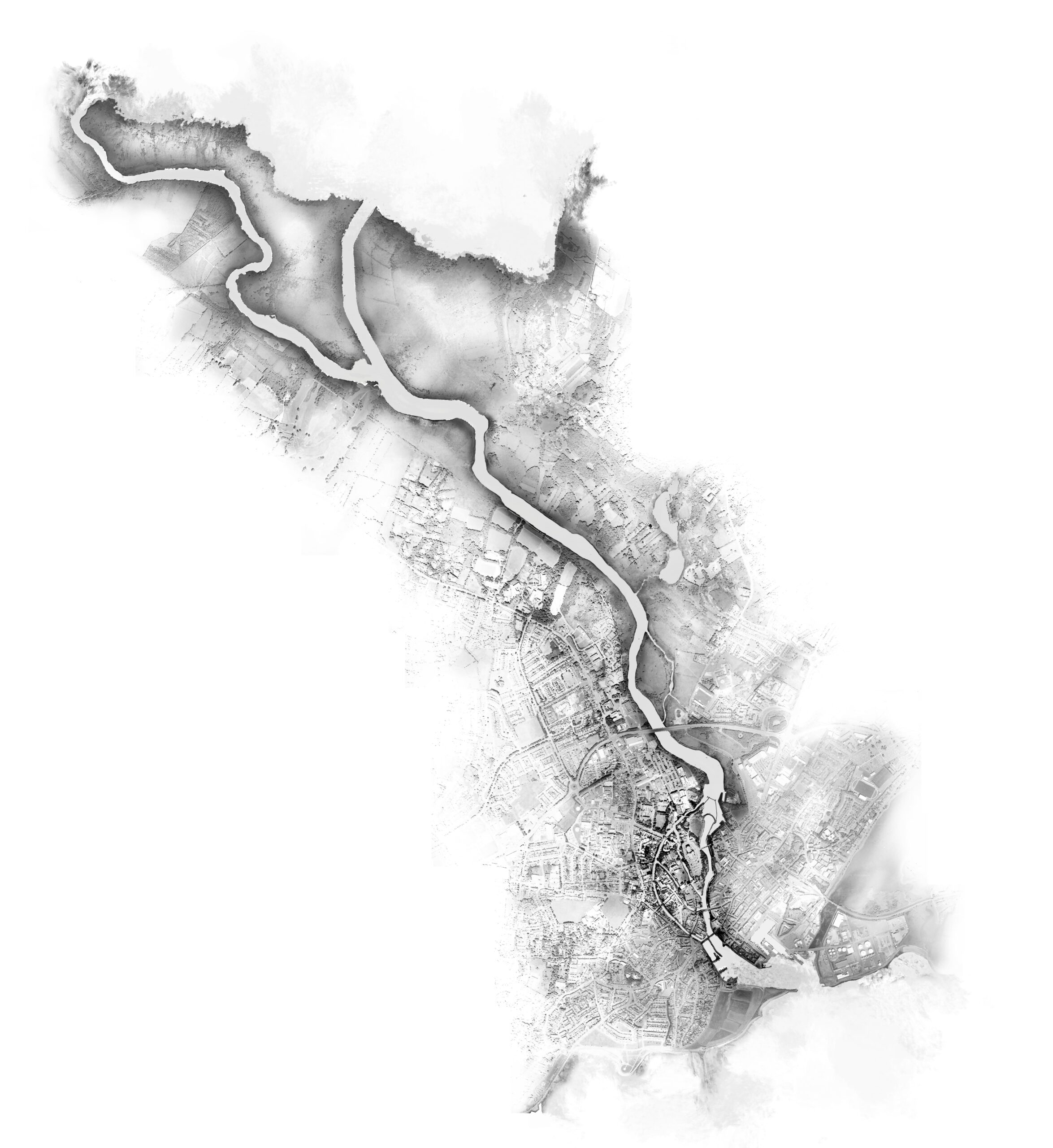
The project explores the relationship between humankind and rivers: how humans perceive rivers and the two-way interactions that occur. It views rivers from a selection of perspectives such as the river as a life source, a transport route and a power source.
The site is the River Corrib and the surrounding land of Galway city. The design project will focus on Madeira Island, now a surface car park. The River Corrib once powered Galway city’s industry and trade but now has a much less prominent role in the city. The fact that the city is built on a massing of islands, shaped by a network of waterways, is no longer evident due to the orientation of public buildings and main routeways.
Education has long been an integral part of Galway city life. The city centre currently hosts a university, three secondary and primary schools. However, all three secondary schools are in the process of migrating outwards in search of larger grounds in the suburbs.
The aim of the project is to provoke public re-evaluation of the river and to re-orientate people towards it. The programme is a music school to strengthen the weakening educational framework of Galway’s city centre
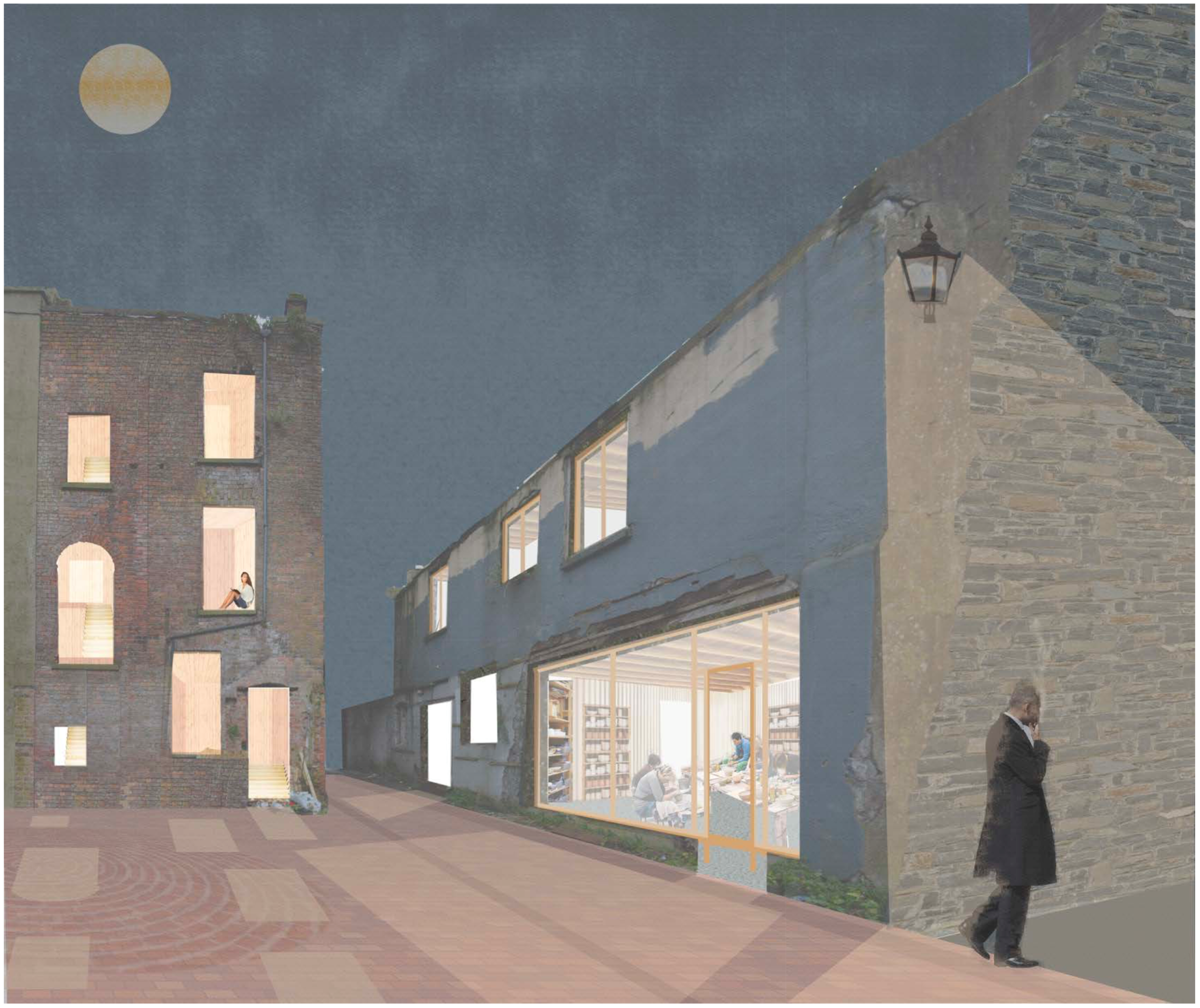
This project is based in Limerick City within the Georgian-era gridded city centre. The city has had an ongoing vacancy and dereliction issue, which has affected the historic centre and these 18th Century constructions. The scheme looks at activating the central space of the block, and connecting to existing terrace buildings along their garden plots. It is a rare occurrence in Limerick to see the inside of these city blocks, so I proposed a common surface area, accessible by the public. The scheme invites the public to pass through the middle of block, encountering a series of circular public spaces as they move from one main street to another. I chose a work-live Artists Studio typology for the scheme, to draw on Limerick’s large artist population. The idea was to have multi-use workshop spaces on the basement and ground floor, with a mix of living units above this. It was important to me that this central space be publicly accessible, as I was trying to encourage a visual dialogue between the processes of craft and the city’s inhabitants. The idea of brick-vaulted spaces on the sub level is a reference to the extensive network of brick sub- structures beneath Limerick’s Georgian terraces and streets.
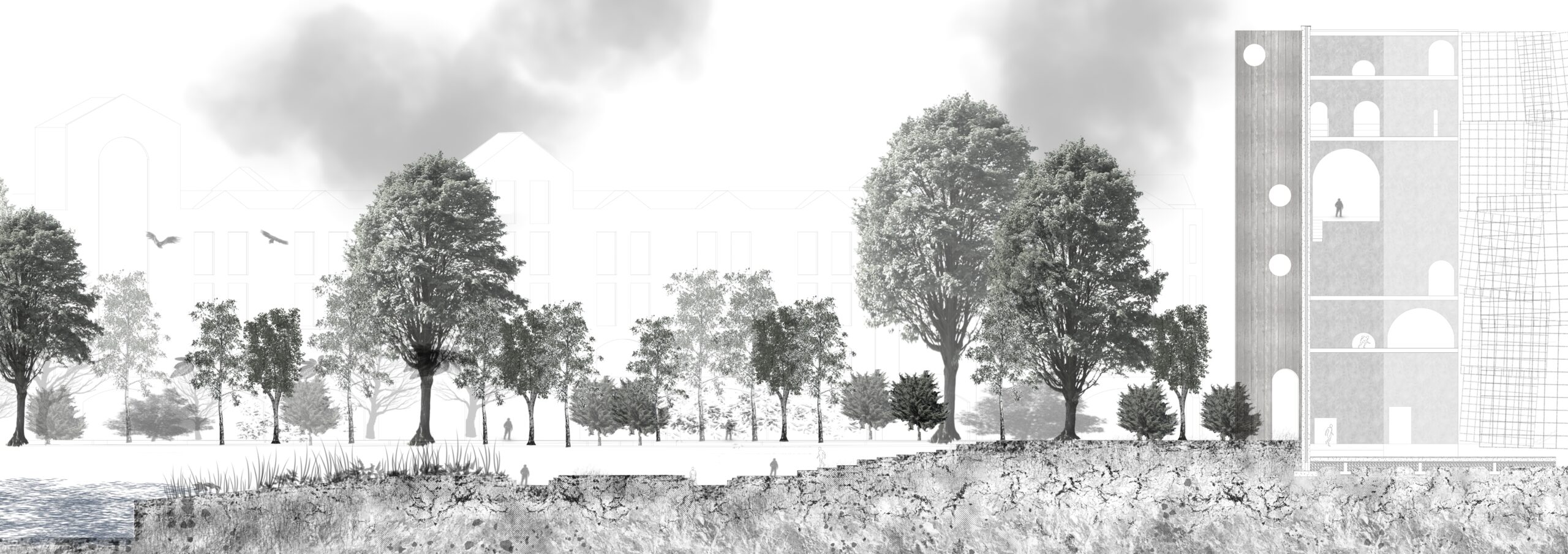
My thesis is investigating how awareness of self and of the environment can be heightened through the experience of architecture. I examine how space can be moulded in a way that encourages active experience of space, and positively affects the human body and psyche. I examine how a relationship between architecture and nature can be beneficial to both humans and to the environment.
My building proposal is located at the river edge in Limerick city centre, on Arthur’s Quay Park. The site is currently underused, and the University of Limerick intends to develop it into a university campus. I saw an opportunity to develop an architecture with which students and locals in the city centre can be properly engaged, in body and mind. The building I am proposing on the site is a school of art, architecture and making. Through the tools of light, material and structure, the proposal will encourage users to experience space in an active and mindful way that is inspired by nature.
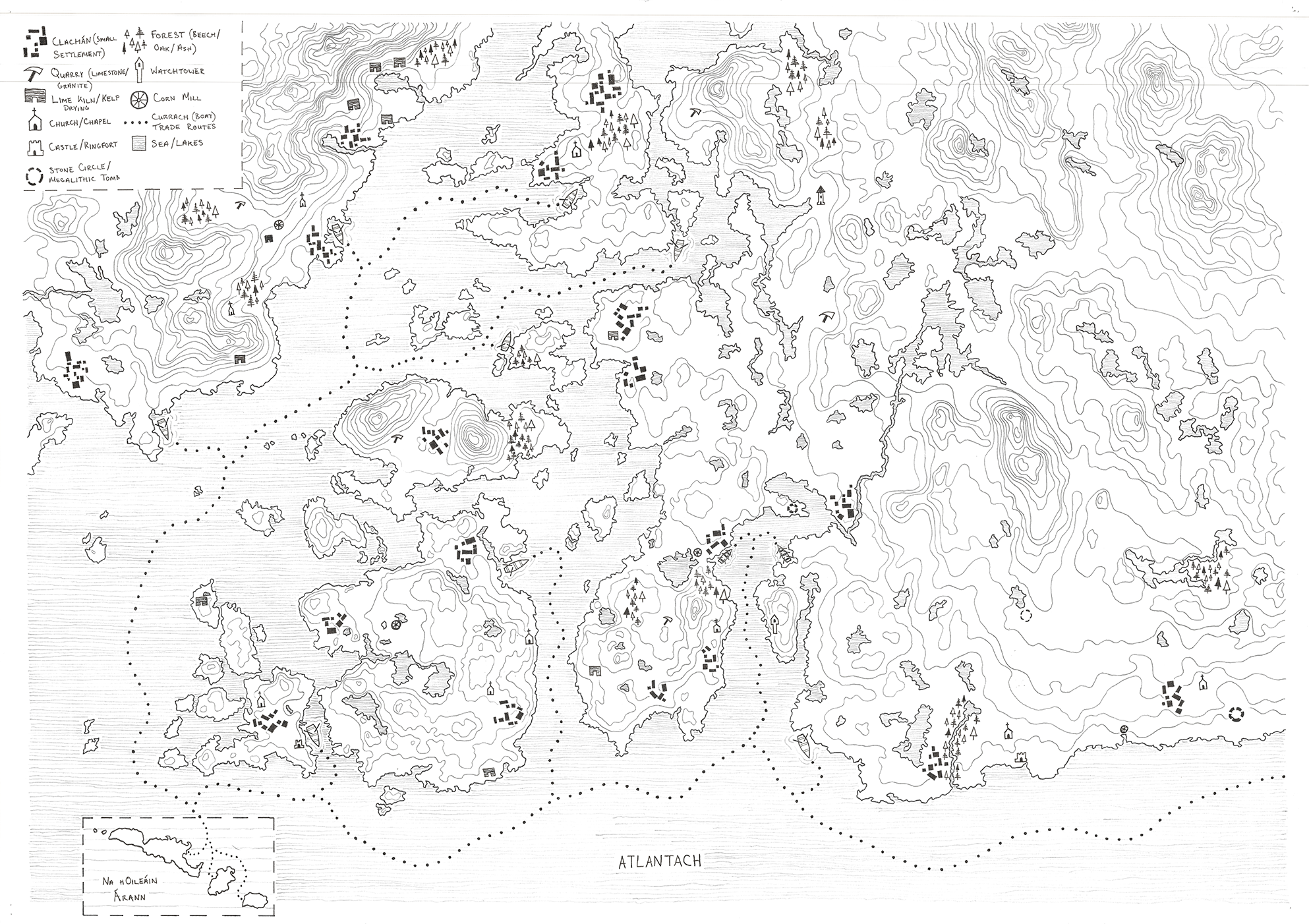
This thesis considers our relationship with land. It is an architectural proposal that stems from a collection of historical, theoretical, and analytical studies of our past inhabitation in the West of Ireland. It celebrates a past connection to place, material, and one another. It outlines the resilient nature of the early Western settlers in terms of placemaking, despite the aggressions of the wild winter swells, sterile soils, and sharp south-westerly winds. Ultimately, it is a study of an environmentally-sensitive architecture, unaccompanied by architects, in the hope of alleviating the customary destruction of cultural landscapes and stimulating an argument for how we live, where we live, and
what we build with.
The chosen site is in the rural village of an Cheathrú Rua ‘Carraroe’, county Galway. It lies in the heart of a peninsula in a Gaeltacht (Irish-speaking) region of Connemara. As a result of the climate crisis and rising sea levels, the peninsula will become an island and the village of Carraroe will become a coastal town by 2090.
The project hopes to propose a new prototype for building in these vulnerable landscapes. This prototype aims to reactivate the existing windswept nodes of human inhabitation speckled along the west coast of Ireland, with a refreshed sensitvity to cultural landscapes. The design endeavours to allow spaces for biodiversity, island culture, and community to flourish while negotiating the subsequent changing terrain over time, as the village welcomes a new tide.
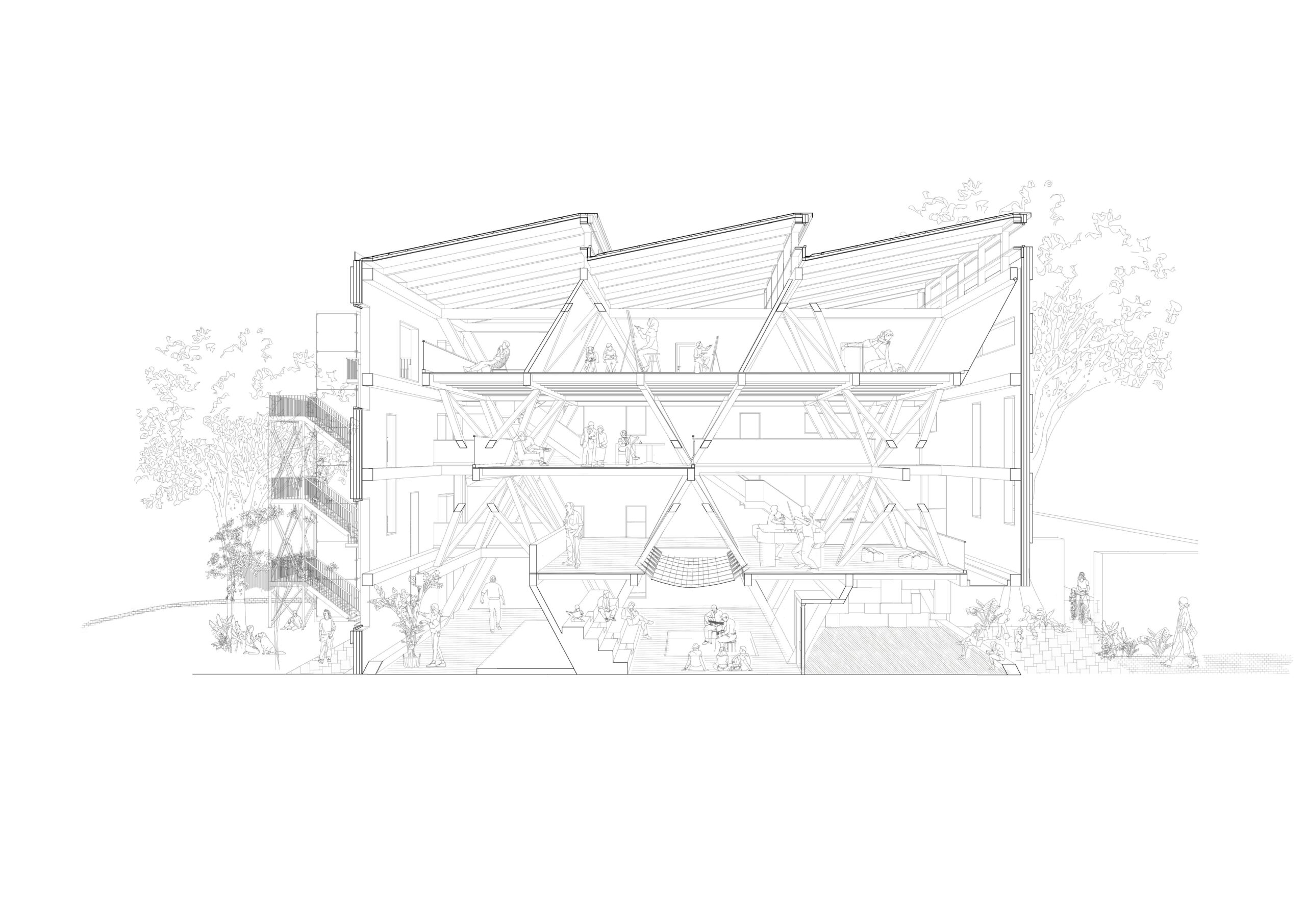
My thesis interest lies in the design and thought behind public spaces in Irish towns and how it impacts the identity and well-being of individuals in a community. Through a study of urban spaces that engage with the success and failures of specific conditions used, I attempt to understand how we as architects can provide a true, successful public realm for communities.
My chosen locus is the small town of Baltinglass in County Wicklow. With a population of 2,760, it’s located west of the Wicklow mountains. Baltinglass is a commuter town to Dublin and has a valuable history with multiple protected buildings. From once a rich community orientated town to now a vehicle and money ran town, Baltinglass lacks the inclusion of a public realm and gathering point outside the fixed confines of the pub and sport culture.
My chosen site is located on the corner of Chapel Hill and Weavers Square, situated adjacent to a community hall and handball alley. My design of a community hub intends to listen to the people’s urgent needs and act as a ‘safe space’ away from work and home. I will propose a new design of Weaver’s Square to re-introduce a sense of community and a purpose-built area for the residents of Baltinglass.
The programme is a pedestrianised town centre with a community centre and private garden. The project aims to acknowledge the lack of pedestrian and community space within the town and develop the town centre into a focal point for activity and living.
Through a design of a playful timber structure and the use of cork oak materiality, the centre will inspire creativity and positive engagement featuring flexible studio/ performing spaces, quiet rooms, a range of exterior and interior seating and gathering points, 24-hour accessible areas and surrounding cork -oak forested walkways. Access to the building will be free, publicly accessible, and open to encourage a diversity in terms of inhabitants as well as the development of cross-cutting networks and relationships. A public space accessible to everyone.
A focal point in the heart of Baltinglass.
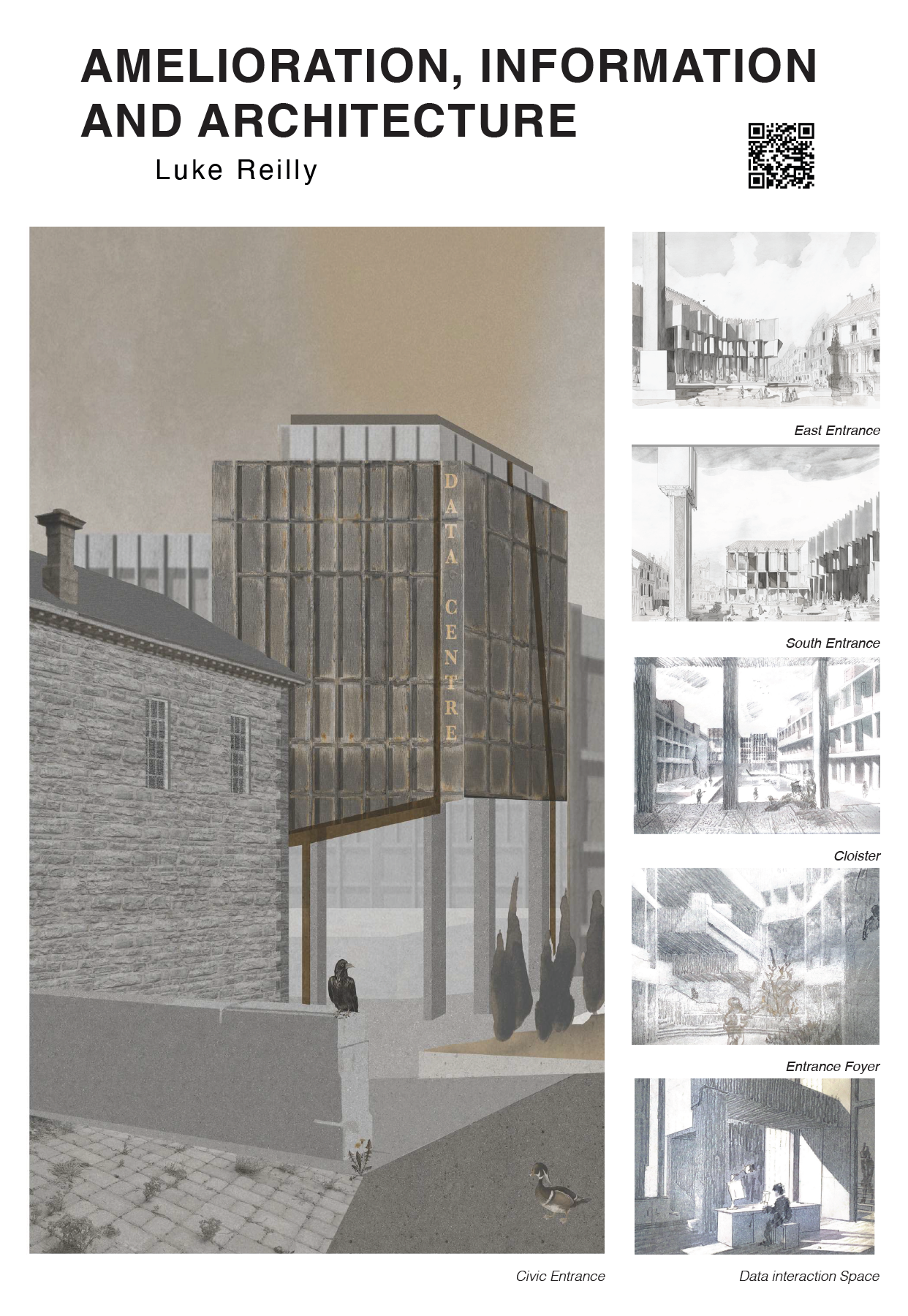
This thesis investigates how consequential buildings such as data centres are an aftereffect of our overuse of energy and dependence on information storage.
I would like to question our intense interactions with the land, our production of data, our remaining balance of energy and our obsession with growth. We live among anti-human structures that are an invisible extension of our modern lifestyle; an integral infrastructure of the present-day future. Steel-clad objects are a by-product of our interdependence on information, data and the cloud.
Our dependence on data centres has created an over-reliance on energy and water for the upkeep of these organisms’ vitals. As autonomous structures; their use of resources as commodities are verging on becoming a privilege. The buildings are that of storage, a space without windows, a place without feeling, a room without inhabitants. Four walls partition all information about us; yet this space is not for you or me. Can our understanding of data centres be rearranged and dismantled as easily as they could be taken apart?
The data centre can be a place for the people; as an educational space that ensures understanding of our future. We can urge for degrowth and retain our architectural esteem through delicate interaction with the land and form buildings for people, with care and consideration for the present. An energy monastery.
The locus of this thesis is the basin of the River Shannon, but not confined to its floodplains. The river holds more influence than just what it touches currently. Using this body of water almost as a metaphor for the development of the systems which are now essential to us. The river Shannon is ever-present but human interaction is forever re-arranging around her, from ecclesiastic settlements to Bord na Móna power stations.
Sometimes it is a slight reconfiguration which leads to the biggest impacts on the system to which we plug-in to.



