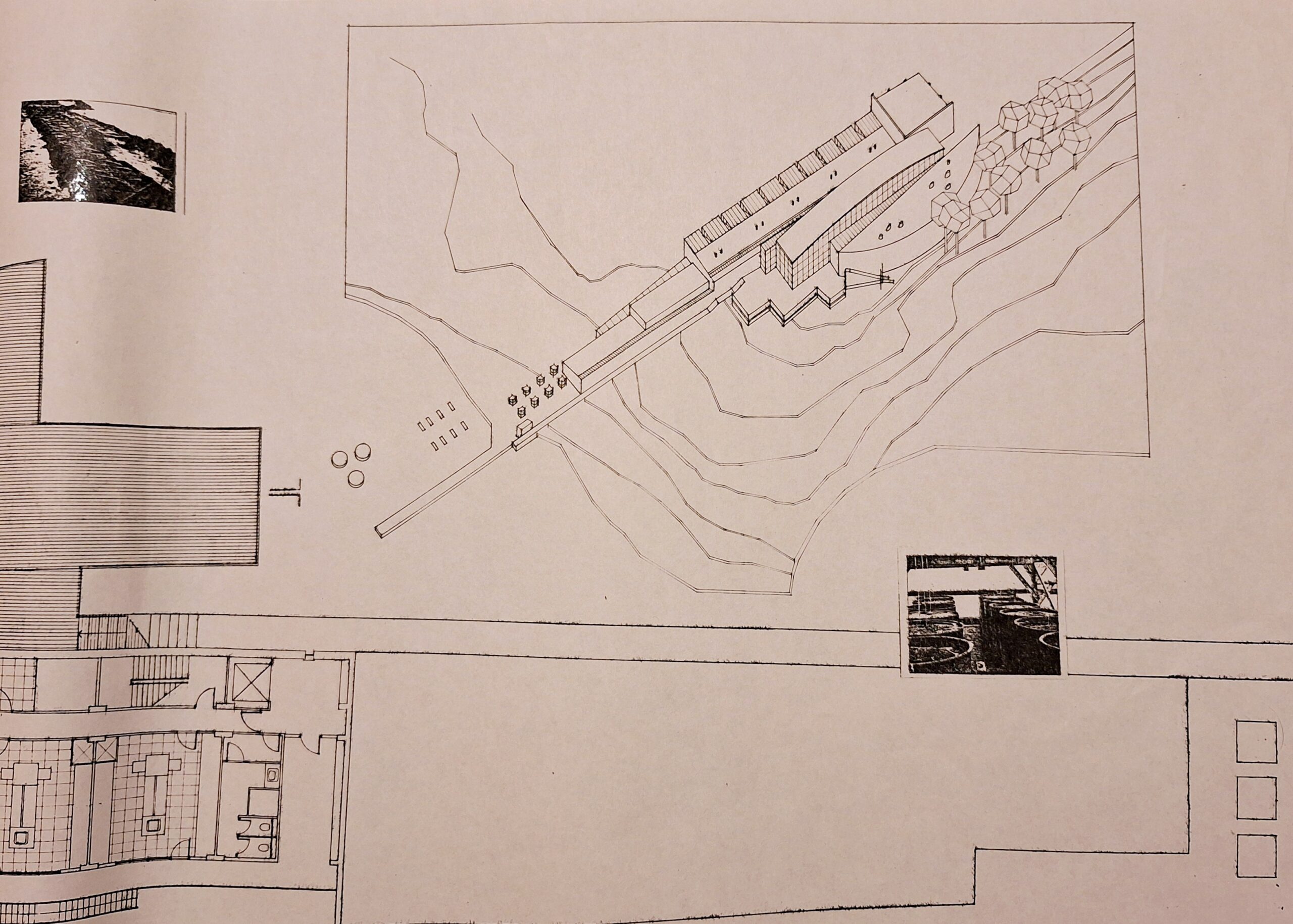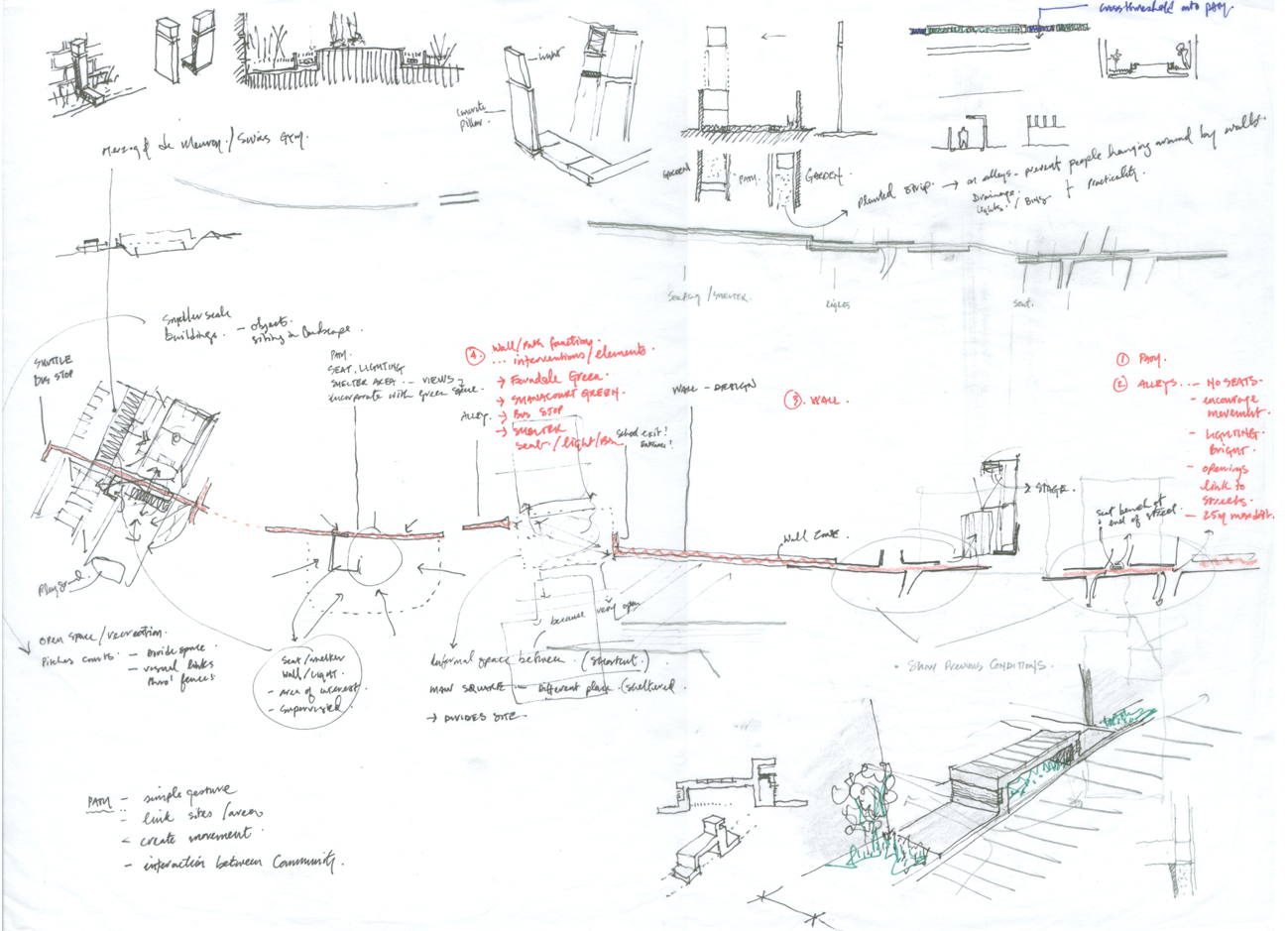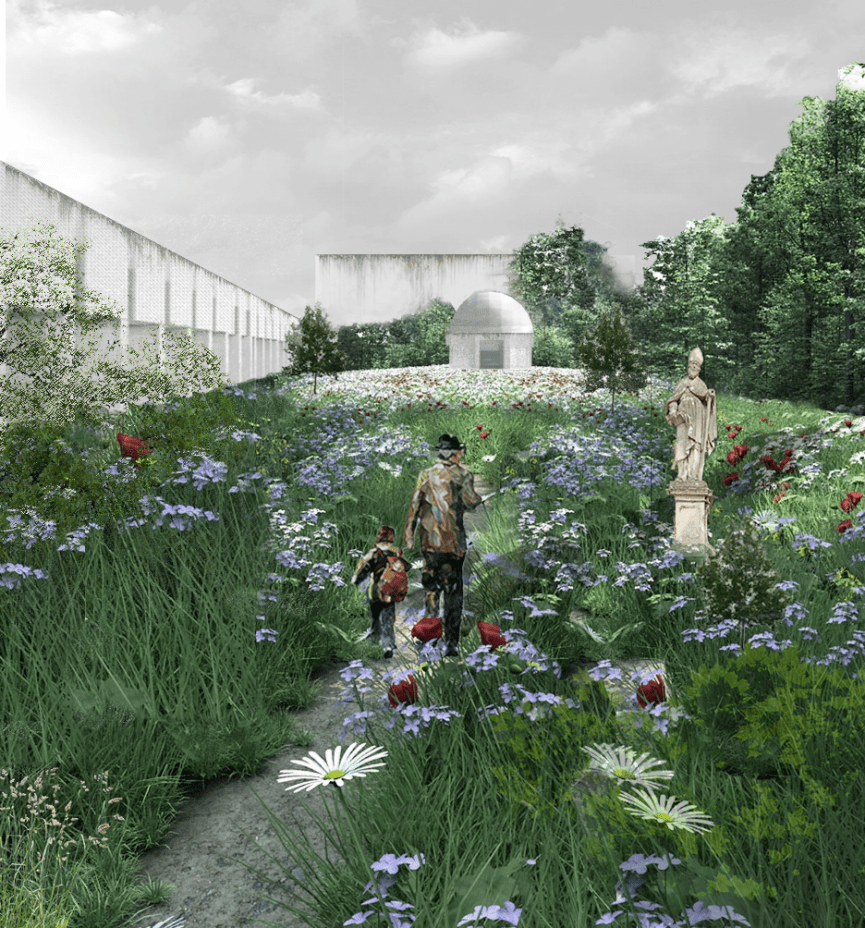
Gallery and Library at Shirley Demesne, Carrickmacross
The project was based around a brief to merge the Shirley book collection, half of which remains in Shirley’s Castle and half of which sits in the National Library of Ireland.
The proposed building sits in a more public area of the original demesne, to allow the historical collection to be more accessible and help open up the site’s history to the public.
The design, plan, and form deals directly with themes of time, weathering, and history. It seeks to isolate the visitor in an area where their sense of time is challenged and distorted, so they feel a greater attachment to the history and story of the place.
The plan of the building intentionally creates a sense of strong arrival and confuses the visitor so they lose their sense of the time of day and where they are located. The building is intentionally buried deep in the woods, where the entrance is at the end of a long winding path through the forest.
Finally, the building is purposefully detailed in a way to increase the weathering of the building/facade, again distorting the visitor’s sense of the age of the building and place.
The project is heavily influenced by Jorge Luis Borges, Collected Fictions.
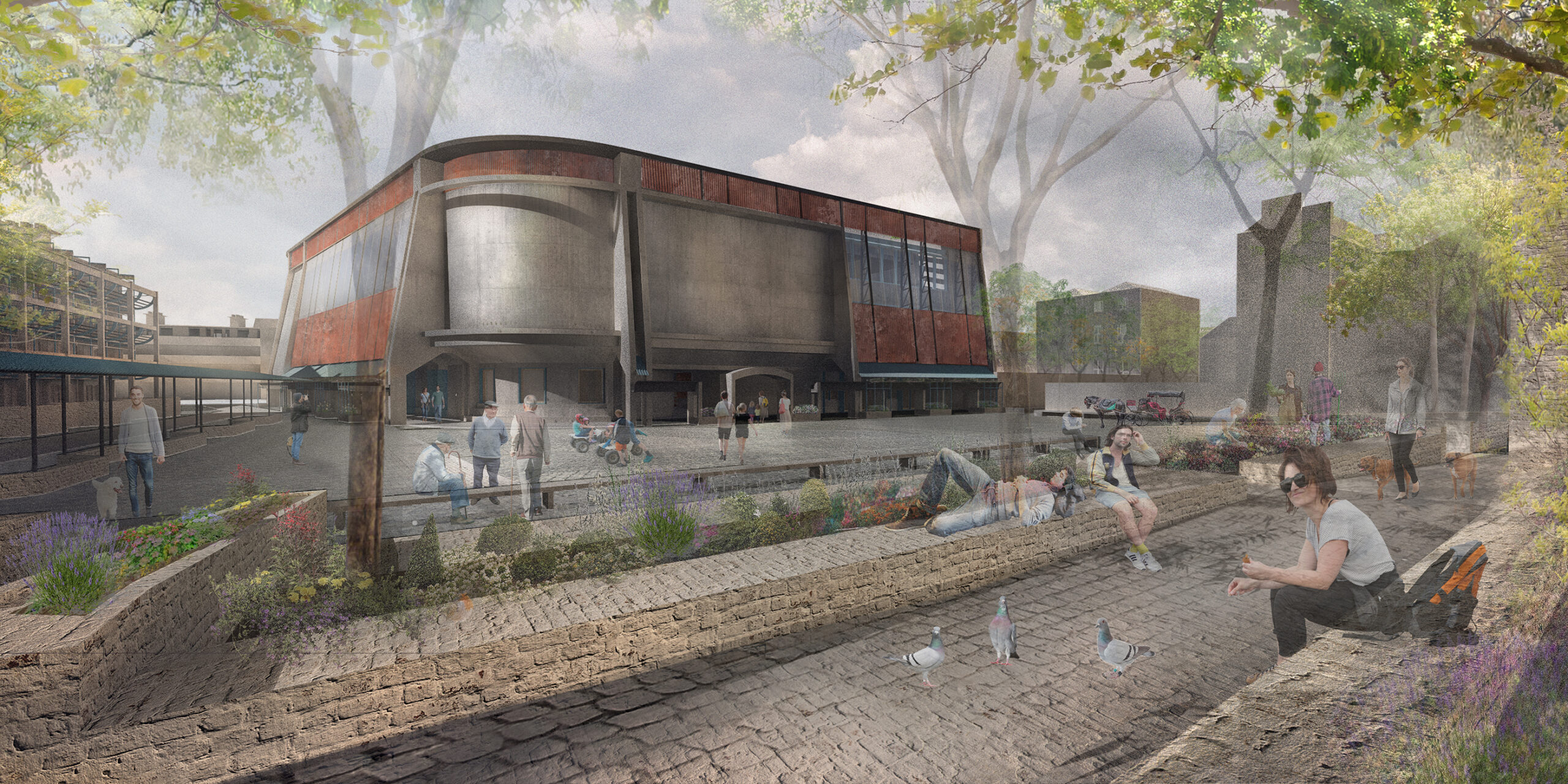
This thesis project is focused on the local culture of Meath Street in Dublin 8’s “The Liberties”. It is based on a
theoretical inquiry into human behavior through the lens of “affordances”, which are described as environmental
conditions that enable certain behaviors or actions. The project posits that these conditions can bring about these
behaviors through gentle nudges to our subconscious, implying the existence of a highly contingent “architectural
determinism”.
The project primarily aims to promote the indigenous street trading culture in the area through the design of a
Library Building and associated site works. The building’s mass and placement form street edges and a square,
which are lined by undulating walls, benches, trees, and stepped seating. The corrugated steel cladding of the
building subverts the typical aesthetic of civic buildings and instead attempts to elevate the reading of indigenous
constructions, such as the adjacent ‘Liberties Market’ and the squated stables.
All of the building’s surfaces are intended to be used for various purposes, such as ball games, projecting movies,
gardening, or setting up impromptu market stalls. The internal spaces explore in a similar way, means of generating
civil interactions related to an expanded view of library functions. By creating an environment that is supportive of
positive local activities, the project hopes to nurture local stewardship and strengthen the community.
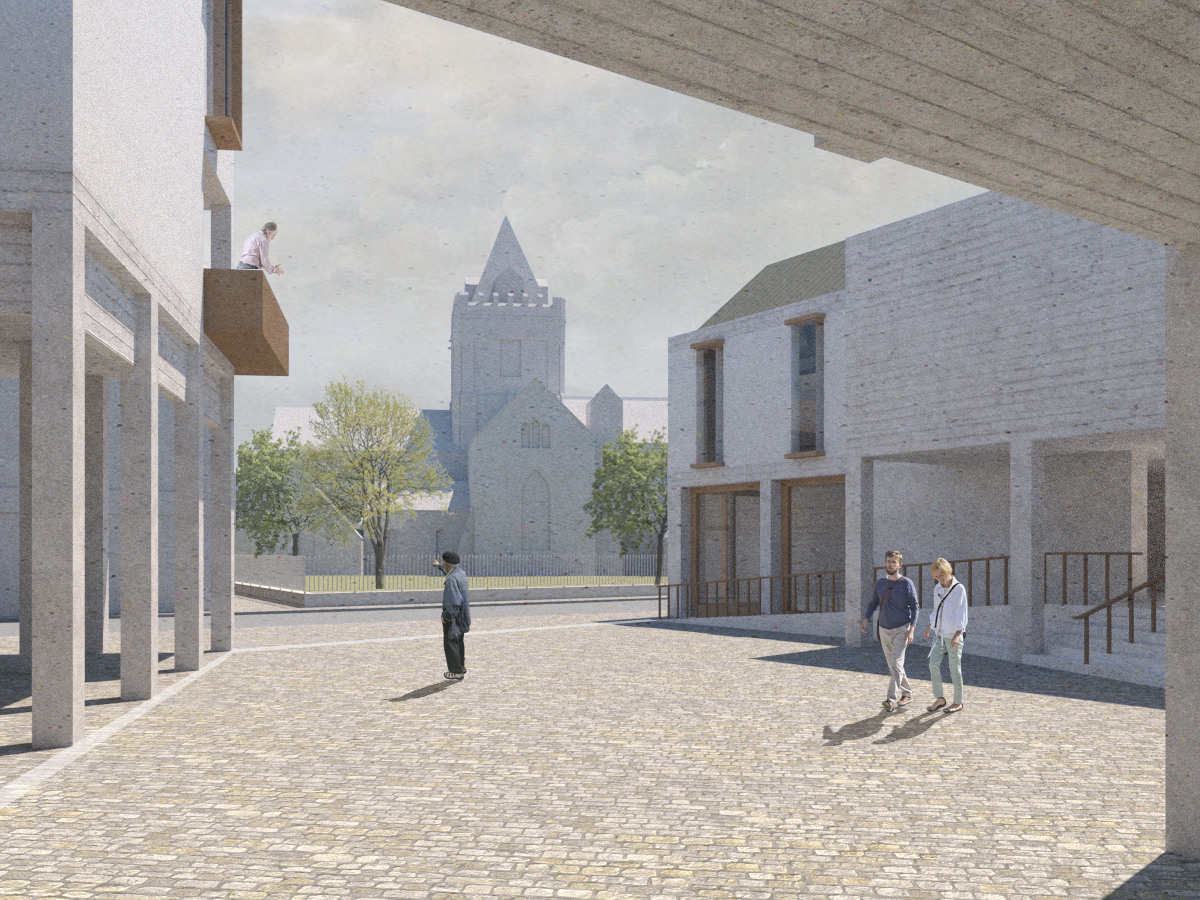
‘It is in the city that the strangers who, in the global space confront each other as hostile states, inimical civilisations or military adversaries, meet as individual human beings, watch each other at close quarters, talk to each other, learn each other’s ways, negotiate the rules of life in common and, sooner or later, get used to each other’s presence, … find pleasure in sharing company.’
Zygmund Bauman ‘City of Fears, City of Hopes’ 2003
The thesis project explores ideas and architectures of encounter. This encounter in a civic context being with ‘the other’, the fellow citizen who one must engage with and contest within an adversarial context if the city is to be one of resilience. The interplay of spaces of the city where this encounter occurs feeds into the design project that attempts to emulate these spaces of civic contest and civic virtue. The project provides a meeting place for the Citizens’ Assembly of Ireland, the Assembly’s processes prescribed into the elements of program. It becomes a sequence of spaces for daily and occasional gatherings, encounters, and contest.
The design project manifest itself in the form of a cloister within the city. The ground condition is about enclosure and access upwards into the large gallery corridors that connect the elements of the program together and look into the external civic spaces below, in turn framing and defining these civic spaces. Here, cellular office rooms contrast the larger communal rooms providing more private space for conversations amongst smaller groups within the larger collective. These cellular rooms become stacked at the tower as visible hierarchies and becomes a place-making symbol to the square below. The scheme is one of a layering of civic activity above and below a new civic ground.
The architecture that is informed by the thesis research is one that encounters the city context in which it is found. Context is the catalyst to design orientations and the architecture is a derivative of its setting. It encounters the ‘the other’, the existing representations in the city, and reacts to them as becoming part of the city and not of an external concept. The architecture is a space of places within a space of flows, it is a layering of encounters through an assemblage of structure.
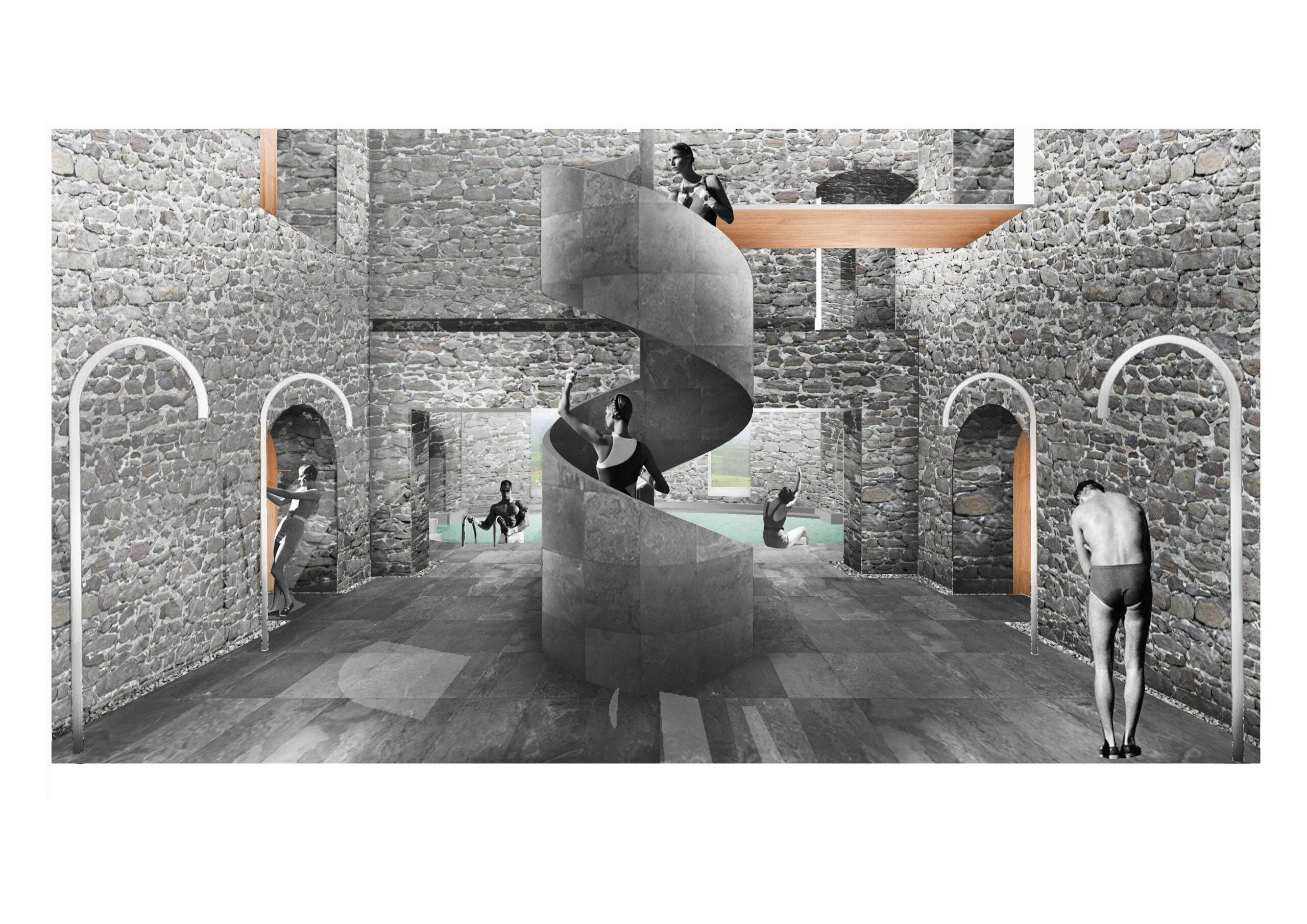
This project proposes to reuse a structure that had been left to dereliction just south of Carlow. Converting it into a public outdoor pool, a tradition fading in Ireland. The Clogrennane house has a complex history and has been left abandoned with no historical markers.
This project aims to bring the house new life as well as to raise an awareness to its history through its occupation. The water treatment plant scheme will supply clean eco friendly water to the pool house, utilising reed beds and UV cells. The water after being used in the pools will be used to irrigate the hemp farms in the surrounding landscape. The water is heated with geothermal heat pump and the construction materials of limestone, timber and hemp are proposed to be sourced in the immediate locality.
The concept of the scheme was to approach the house as a ruin and respect its current condition. Implementing a new monument floor plate of limestone throughout to connect the new spaces to the old, never touching the existing fabric. Offering the memory of the structure to be preserved through its continued state of ruin.
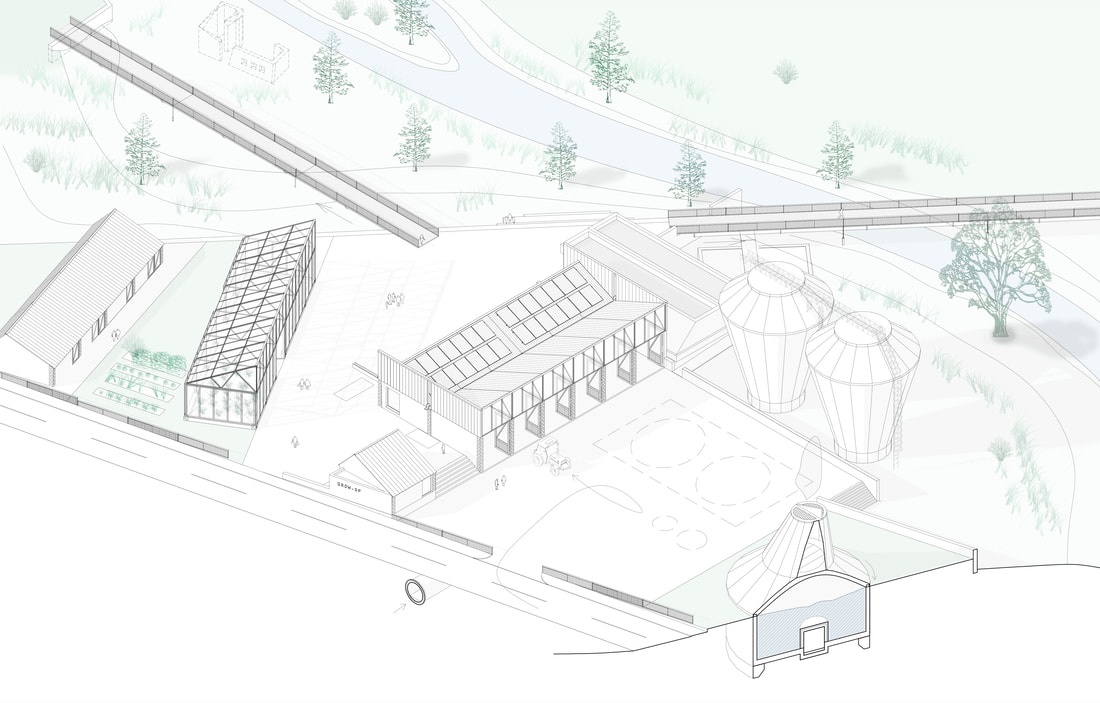
A project exploring a landscape of waste water treatment for the town of Callan. With one of Ireland’s most polluted rivers (through agricultural runoff) and a wastewater treatment plant limiting future housing capacity, an urgent infrastructural opportunity has arisen in this rural Kilkenny Town. A 17km network of riparian buffer zones was designed along the King’s River. Culminating in a new waste water treatment park within the town boundary.
Using more ecologically sensitive, natural processes to treat the wastewater allows it to be recycled into fertilizer. This is presented back to farmers in a ‘grow-op’ and can be used across their fields in compensation for lands given over to the riparian buffer scheme. Meanwhile the people of the town are given a river parkland and community greenhouse.
Architecturally the treatment plant must carefully balance these potentially conflicting needs of all stakeholders, and allow them to safely co-exist and thrive. It also borrows a material language from vernacular agriculture, with steel frames and concrete pads deemed necessary for a place of such civic importance, a cathedral of water.
The project challenges the conventional fortification of public infrastructure and allows the town to architecturally and socially engage with the river for the first time in its post colonial era. Giving the people collective agency in managing their own environment, making them custodians of the landscape.
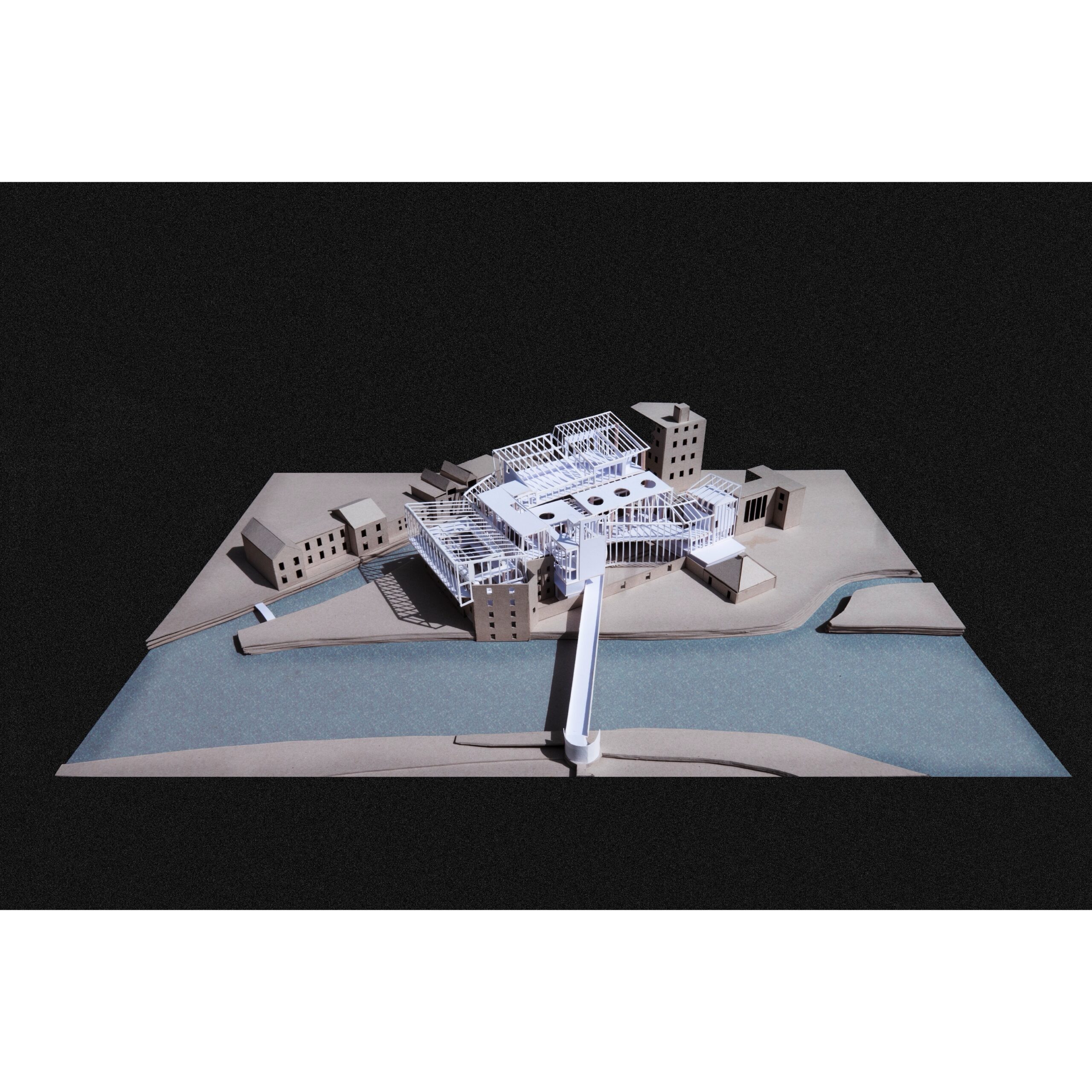
This thesis explores the notion of weaving in both a physical and social sense. The textile becomes a multi-faceted motif, a driving force in the activity of a place as well as an influence on its built form. I started to think about this idea in the context of Galway with its own history of textiles, as it became a means of threading aspects of the project together. Inherent in it is the value in interconnectivity, of architectural elements, old and new built fabric, occupants and social structures. It is these confluences that make up the thesis.
The site consists of a former distillery and textile factory and its surroundings on Nun’s Island. Embodying a forgotten industrial heritage, the distillery sits across the Corrib, viewable but unapproachable. The scheme bridges this connection in an initial strategic move that sets up an atmosphere of passing through or of overlooking distant spaces.
The aim is to weave university and city by establishing an isolated NUIG campus closer to the city, giving their research institutes a central position from which to engage with the public. The building values the transparency of knowledge, providing chances of encounter between disciplines throughout. This townhouse for Galway is university infrastructure and civic amenity at once.
This theme of transparency is reflected in the architectural approach as veil like screens bind old and new fabric. The transparent screen is used as a device to reveal and conceal connections. In places, it affords the reading of old alongside new, in others it lightly partitions off spaces.
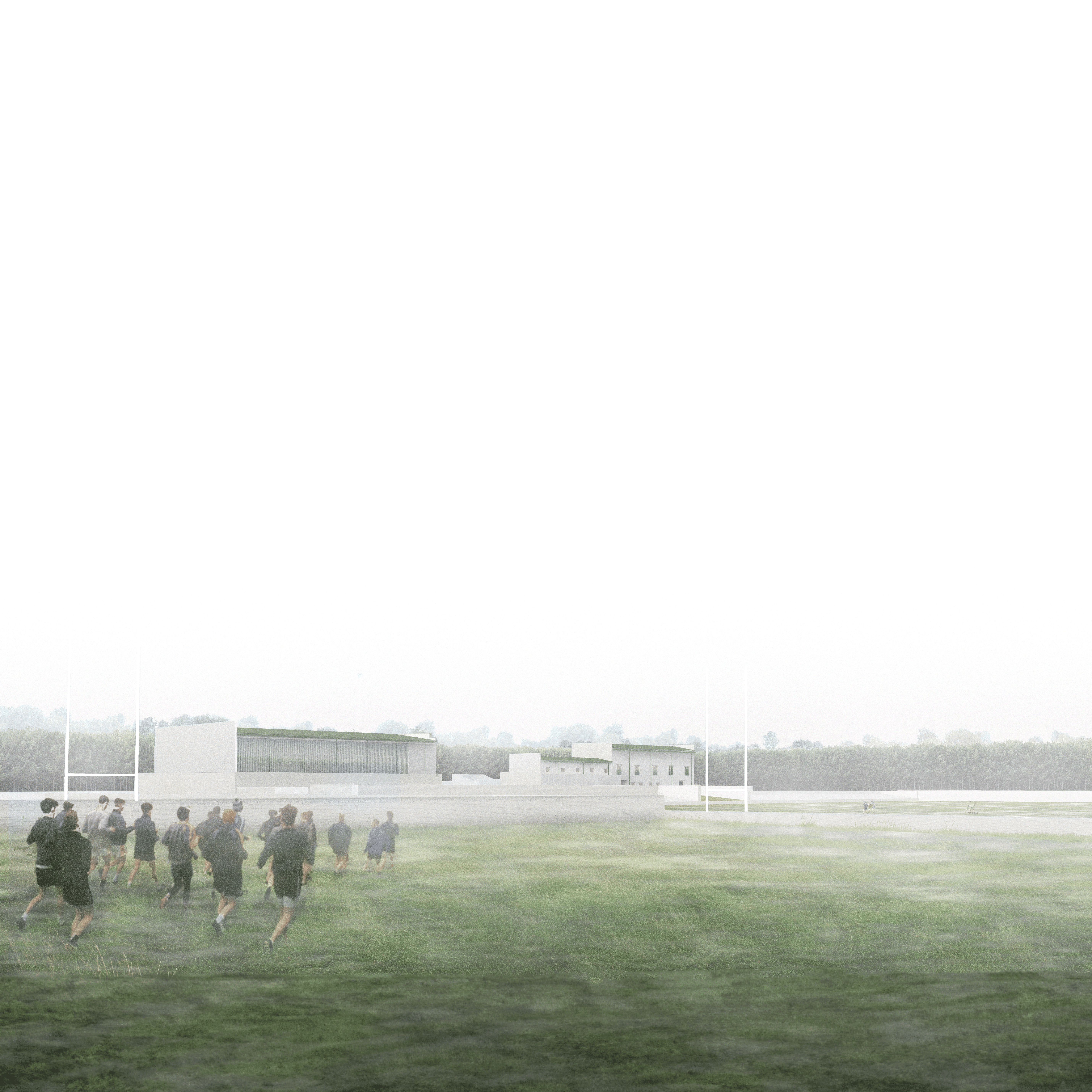
Music and Architecture are often compared in loosely aesthetic ways, making connections between the nature of composition in both fields, but this analogy serves a purely philosophical end. This thesis aims to bring back the diminishing world of harmony, proportion and order to architecture through a retelling of the musical analogy and a new definition that prioritises tangible experience of such harmonies.
The thesis tracked the history of harmonics to its recent decline and considered ways that we could think about harmony that begin with human optics and mentalities, rather than it’s divine origin.
The universal ideas put forward here have been manifested in a new GAA club for the town of Mountbellew in Co. Galway. Harmony can exist anywhere once there has been proper consideration for a building’s parts, systems and their interrelationships.
In this field in Galway, downpipes and expansion joints become classical colonnades, and plasterboard, pvc and linoleum are all used to make a beautiful place that from time to time will spark a sense of harmony in its users.
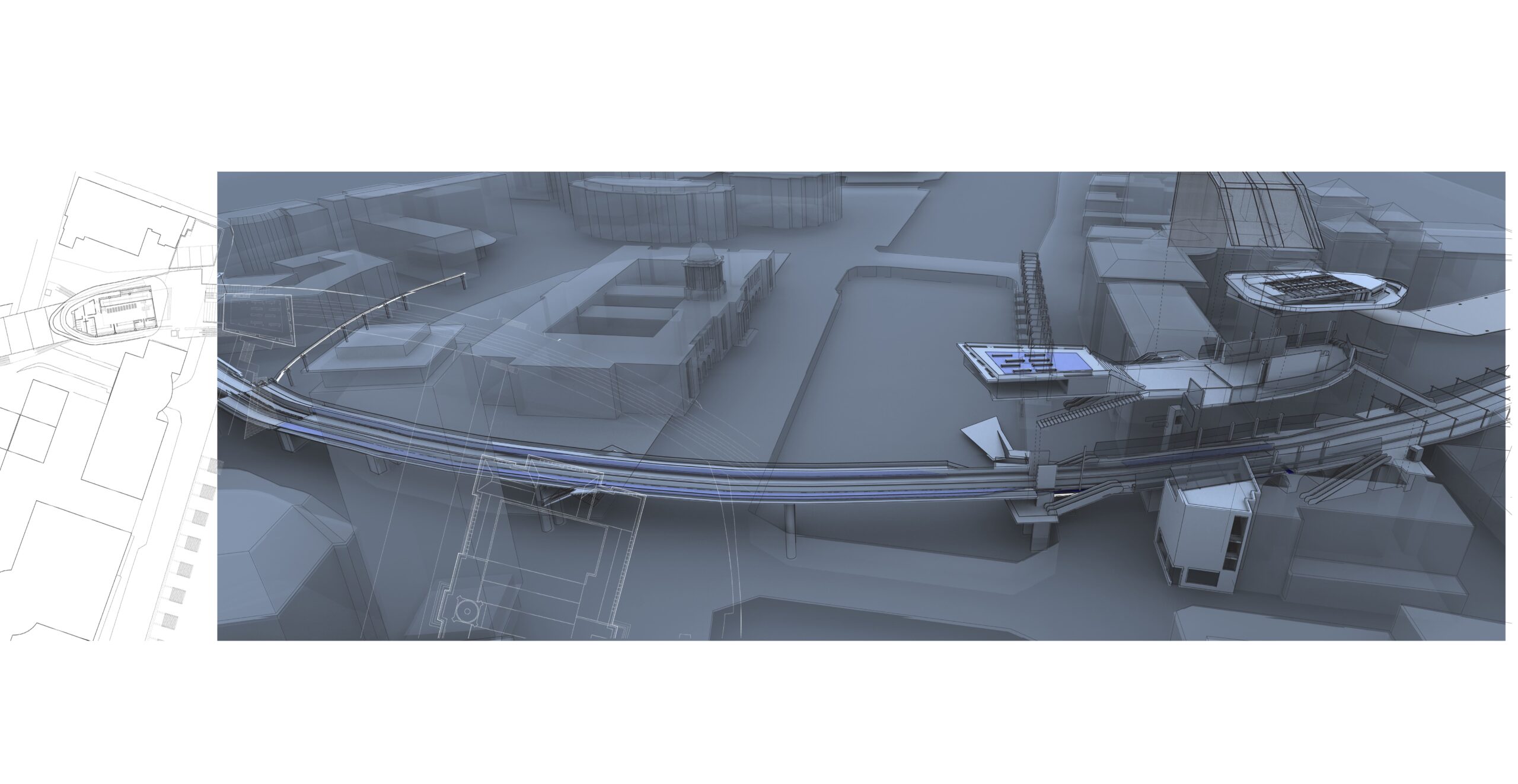
A new transport interchange, and network of public spaces focused around Tara Street, Dublin City Centre.
The urban station is concerned with enriching both the functional and experiential networks of its specific urban environment. Through ideas of connectivity and perceptual invigoration, the scheme re-evaluates existing elements and creates unique opportunities in the city, The main programmatic elements are focused around the site of Tara St Station and incorporate commercial units, an improved train platform system, bars, a restaurant, nightclub, performance space, fitness centre, water taxi terminal, and various public spaces. The public amenities take advantage of their unique locations and aim to add an element of magic, or romanticism to city life (such as the grassed plane projected out over the river, or the running track weaving between the tops of buildings). The loopline train bridge is another “negative” element that is given a new functional and aesthetic lease of life, Walkways extending from Tara St to Gardiner St, offer a new level to the pedestrian liberated from the oppressive traffic. The bridge is also structurally re-designed to reduce its sectional depth, allowing the Custom House to become part of the city centre once again. The scheme is not intended to be a prototype for how rail tracks should be used within city centres. It is however, an exploration of latent opportunities within a rich and specific urban environment.

