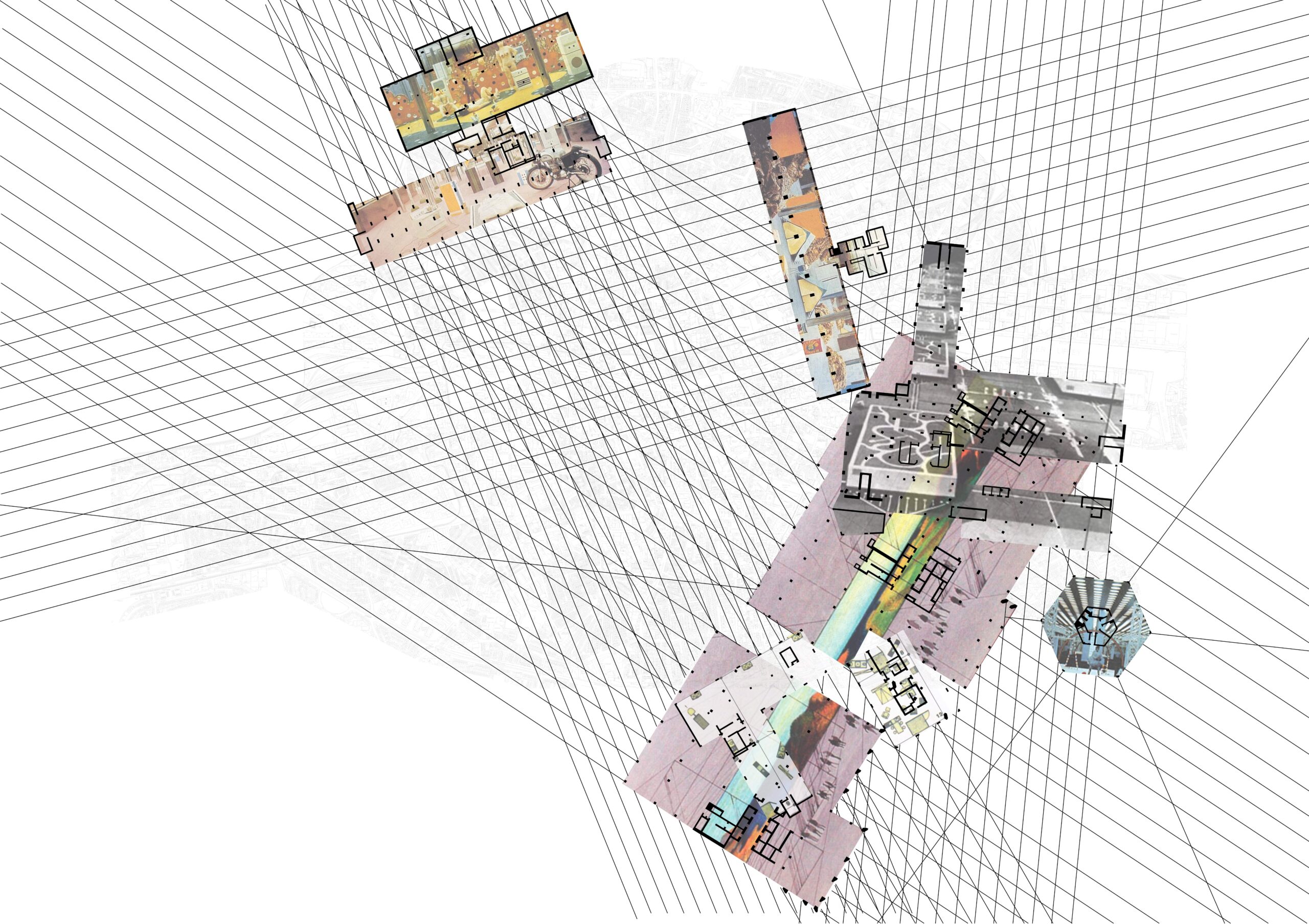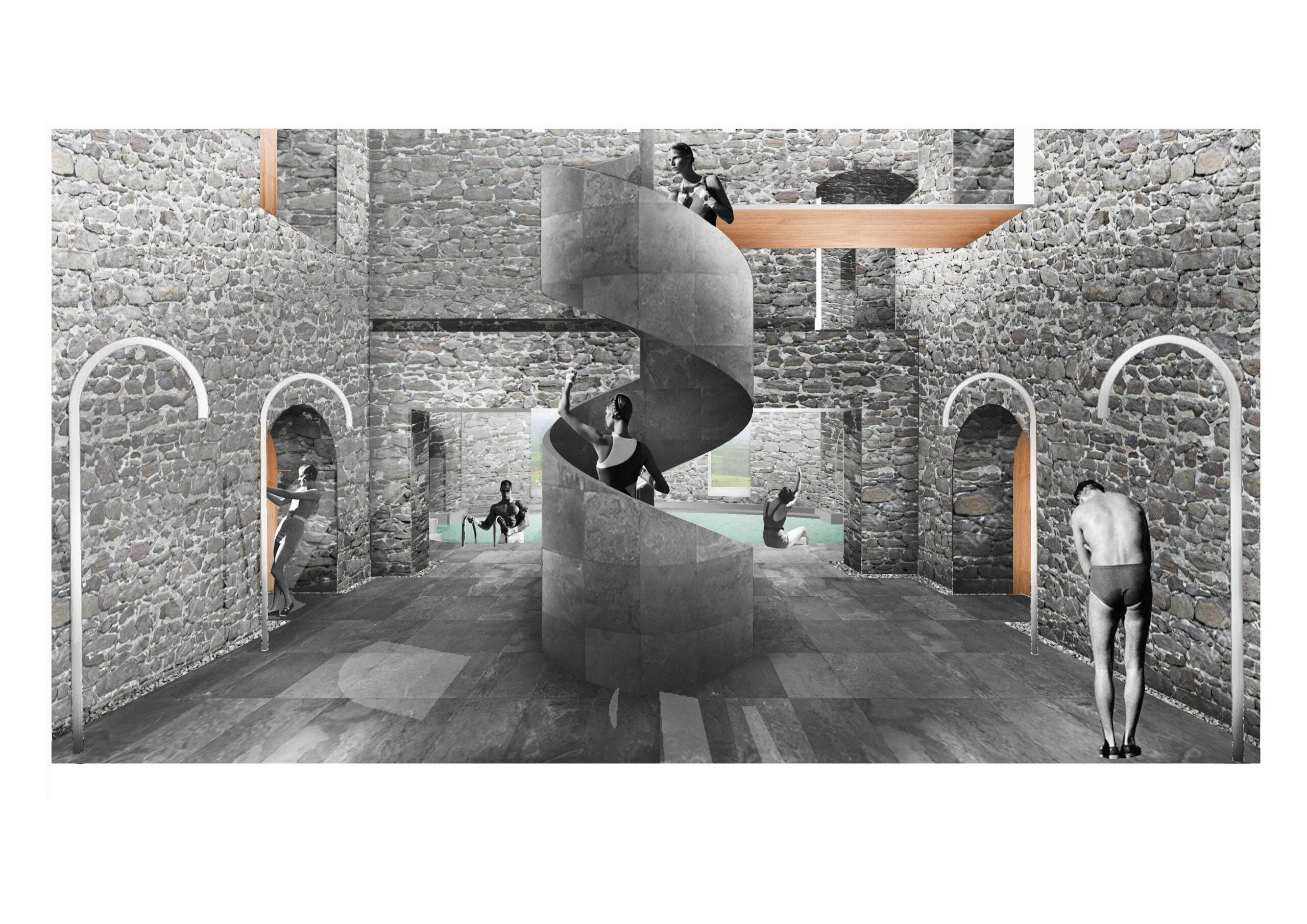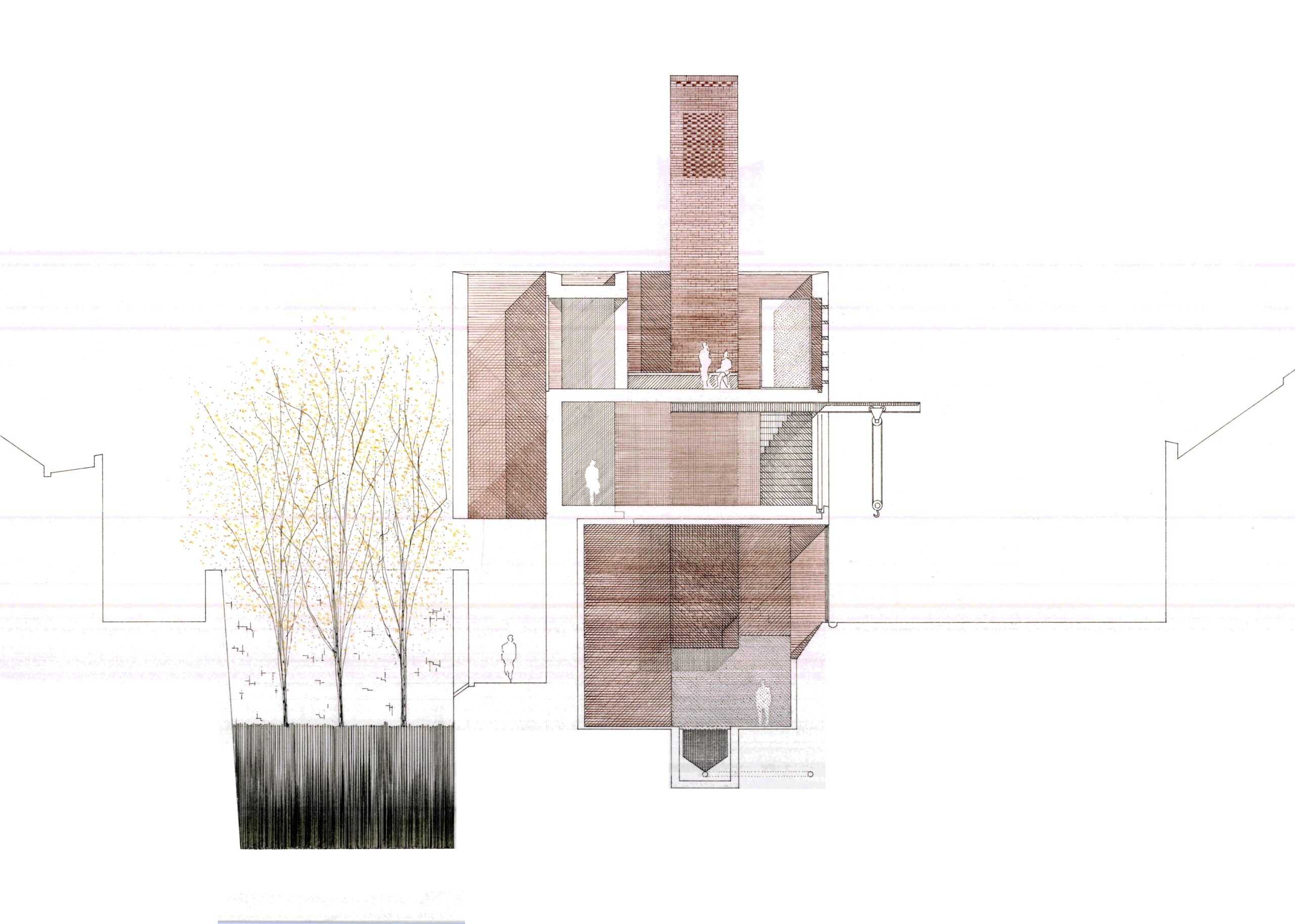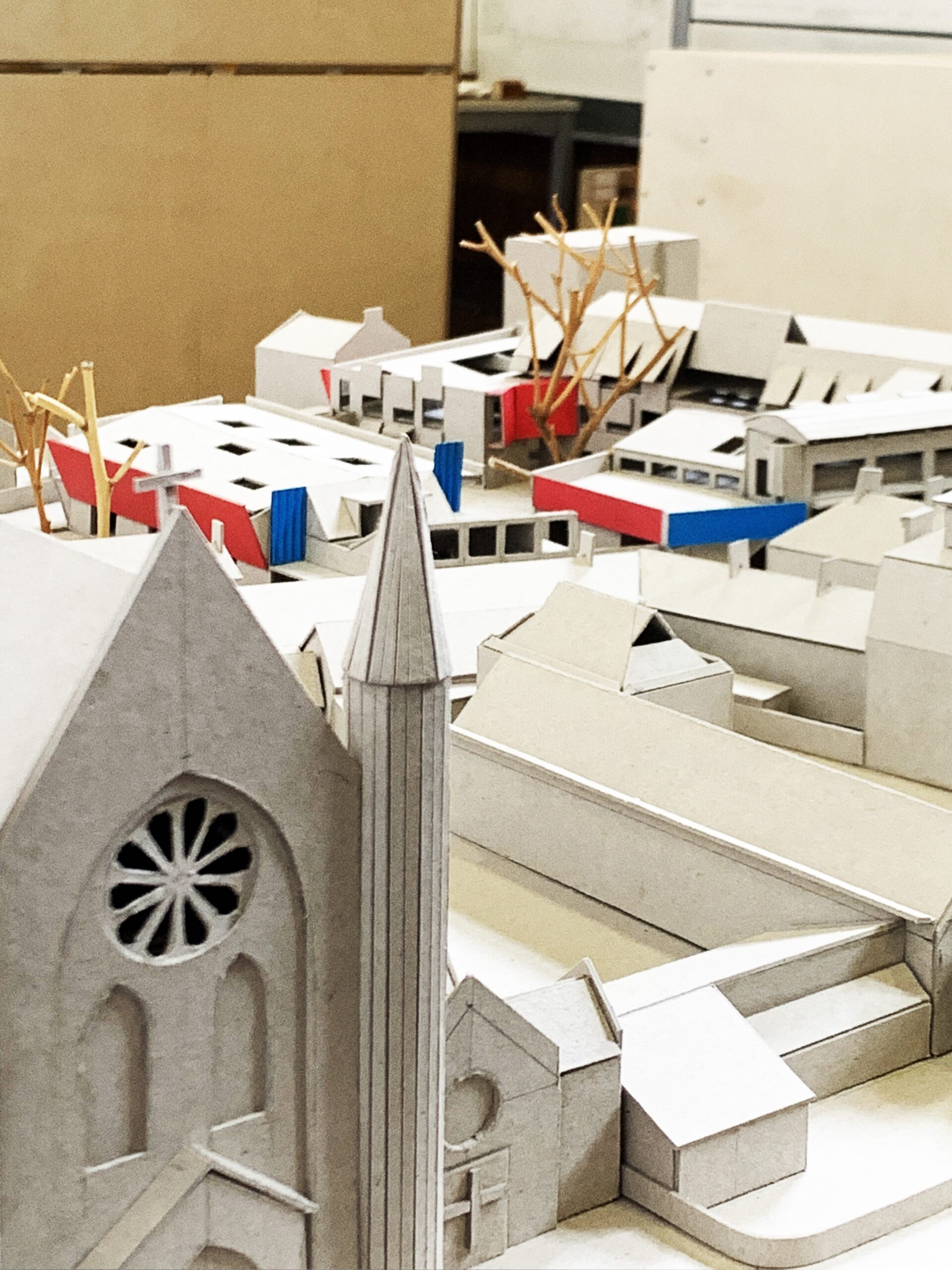
The body of work proposes a new vision for the city, reinvigorating existing structures through their reuse into new frameworks for urban living. In doing so this thesis also confronts pressing contemporary issues such as the climate crisis and the COVID-19 pandemic which has changed our relationships with the places we live and work.
By reusing existing buildings in Dublin City a balance is struck between environmental stewardship and the shifting domestic landscape. Careful consideration of existing buildings in the city leads to a manifesto in pursuit of a new Urban Habitat, exploring how the buildings of today can be adapted for tomorrow. This is explored though a case study of Construction House along the canal between Rathmines and Ranelagh, currently home to the Construction Industry Federation. By examining how this building could be converted into a residential area that fosters creativity and community through the integration of lived and worked spaces, a strategy can be developed to transform similar 1970’s office buildings throughout Dublin.
Examining Construction House confronts not only how we might re-use existing buildings to address the housing and environmental crises, but also interrogates the conflation of home and professional occupation brought to the fore by the pandemic.
Reuse. Recycle. Return. Developing a strategy for the adaptive reuse of a redundant building typology that will address the climate crisis and pandemic in tandem.

This project proposes to reuse a structure that had been left to dereliction just south of Carlow. Converting it into a public outdoor pool, a tradition fading in Ireland. The Clogrennane house has a complex history and has been left abandoned with no historical markers.
This project aims to bring the house new life as well as to raise an awareness to its history through its occupation. The water treatment plant scheme will supply clean eco friendly water to the pool house, utilising reed beds and UV cells. The water after being used in the pools will be used to irrigate the hemp farms in the surrounding landscape. The water is heated with geothermal heat pump and the construction materials of limestone, timber and hemp are proposed to be sourced in the immediate locality.
The concept of the scheme was to approach the house as a ruin and respect its current condition. Implementing a new monument floor plate of limestone throughout to connect the new spaces to the old, never touching the existing fabric. Offering the memory of the structure to be preserved through its continued state of ruin.

Method _
Remaking a piece of found ground in Dublin City through subtraction. To excavate and take advantage of existing site conditions and pieces of the city’s history which have been left behind in the wake of new developments. The idea that a building is not a static object but that it has a life of its own and that this could be conveyed through its form, skin or use.
Proposal _
To retain the old theatre entrance on Longford Street and to stitch it back into the fabric of both the place and the city. To fold the existing boundary wall on Stephen Street back into the site, allowing the fold to act as both an entrance and more importantly to address the Georgian Townhouse opposite. This move provides new breathing space to both the house and the street, and also creates new public ground in the city, partly sheltered by the overhanging studios and the foliage of the red birch trees contained within the sunken garden.
The programme is a bronze foundry consisting of a large courtyard and a series of different scale workshops. This poche space contained at the centre of the block acts as a workyard for the foundry and also provides breathing space for the programme and the city.



