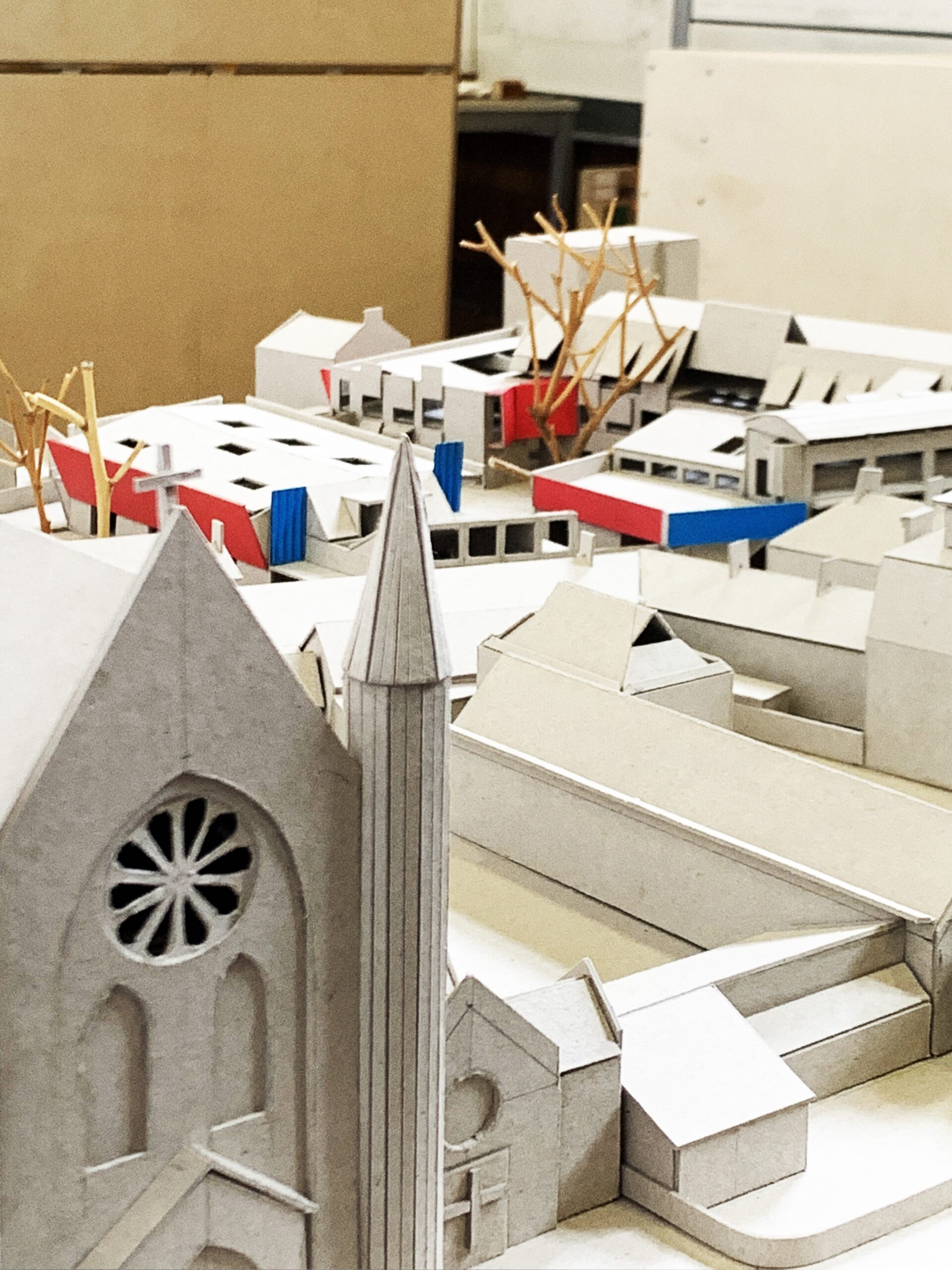Queer Coded is a thesis project concerned with queer infrastructure in Dublin city and the architectural signifiers which reveal queer space. The primary design is situated on Bow Street in Smithfield between an abandoned dormitory building for the old Jameson distillery workers and an industrial block formerly the Crean Soap Factory. The work explores different approaches in designing queer space based on queer theory, various levels of coding, and a brief derived from the needs of existing LGBT+ organisations in the city (Outhouse and TENI). A written dissertation titled ‘Queer Domesticities’ was also created early in the process. Beginning with in depth theoretical and historical research allowed the design of this project to develop more naturally from an established understanding of queer space. The main spaces focused on are for a queer crisis and community center including emergency care and treatment, short term and long term housing, spaces of public engagement and protest, and event/club spaces to raise money for a grassroots approach to queer urban development. Rather than creating new monuments in the city to signify queer space, the existing network of churches are coded as the primary long ranged signifiers of new queer spaces. One of these new queer spaces is designed here to be a space both obscure and as a space of visible protest drawing from queer squatting + protest architectures. The proposal avoids flattening the site to build new queer space but instead allows a ‘queering’ of the existing buildings to take place. There is a push back against binary construction and conservation techniques, instead embedding new queer production within the complexity of the city.
Queer Coded
