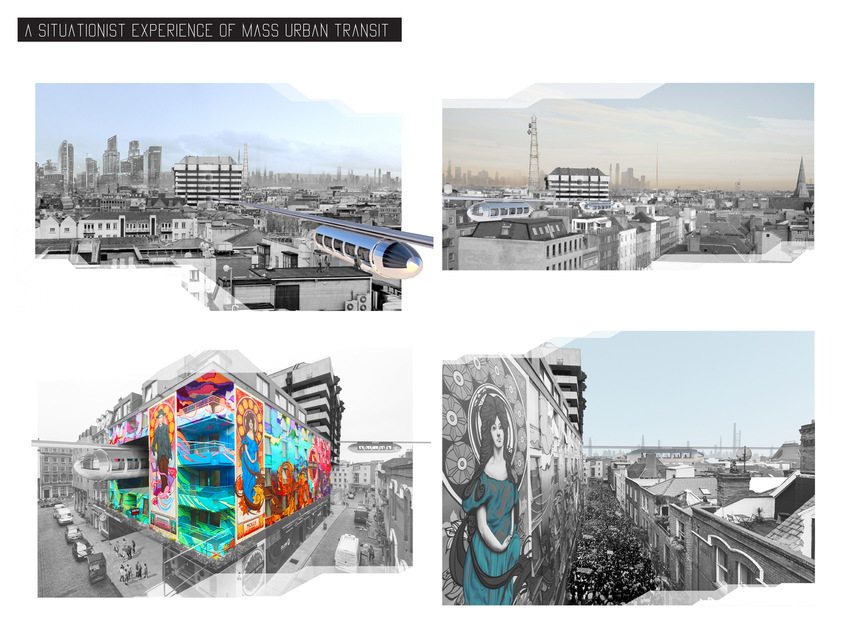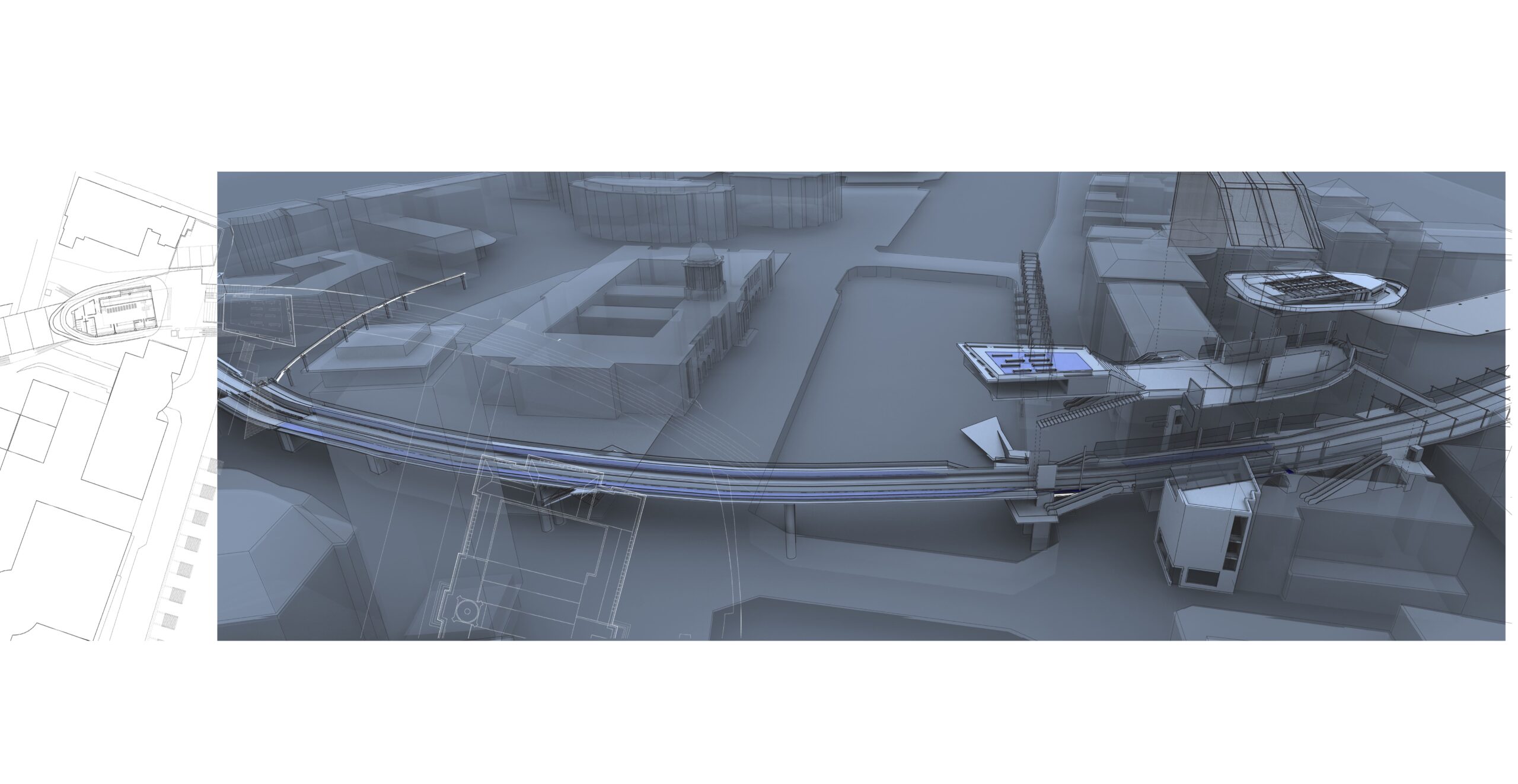
Post Graduate Architectural Thesis Report: An organisational typology and transit masterplan to provide for tomorrow’s mass transit in dublin’s city centre while conserving the historic and cultural districts in the context of global climate change and conflict.

A new transport interchange, and network of public spaces focused around Tara Street, Dublin City Centre.
The urban station is concerned with enriching both the functional and experiential networks of its specific urban environment. Through ideas of connectivity and perceptual invigoration, the scheme re-evaluates existing elements and creates unique opportunities in the city, The main programmatic elements are focused around the site of Tara St Station and incorporate commercial units, an improved train platform system, bars, a restaurant, nightclub, performance space, fitness centre, water taxi terminal, and various public spaces. The public amenities take advantage of their unique locations and aim to add an element of magic, or romanticism to city life (such as the grassed plane projected out over the river, or the running track weaving between the tops of buildings). The loopline train bridge is another “negative” element that is given a new functional and aesthetic lease of life, Walkways extending from Tara St to Gardiner St, offer a new level to the pedestrian liberated from the oppressive traffic. The bridge is also structurally re-designed to reduce its sectional depth, allowing the Custom House to become part of the city centre once again. The scheme is not intended to be a prototype for how rail tracks should be used within city centres. It is however, an exploration of latent opportunities within a rich and specific urban environment.

