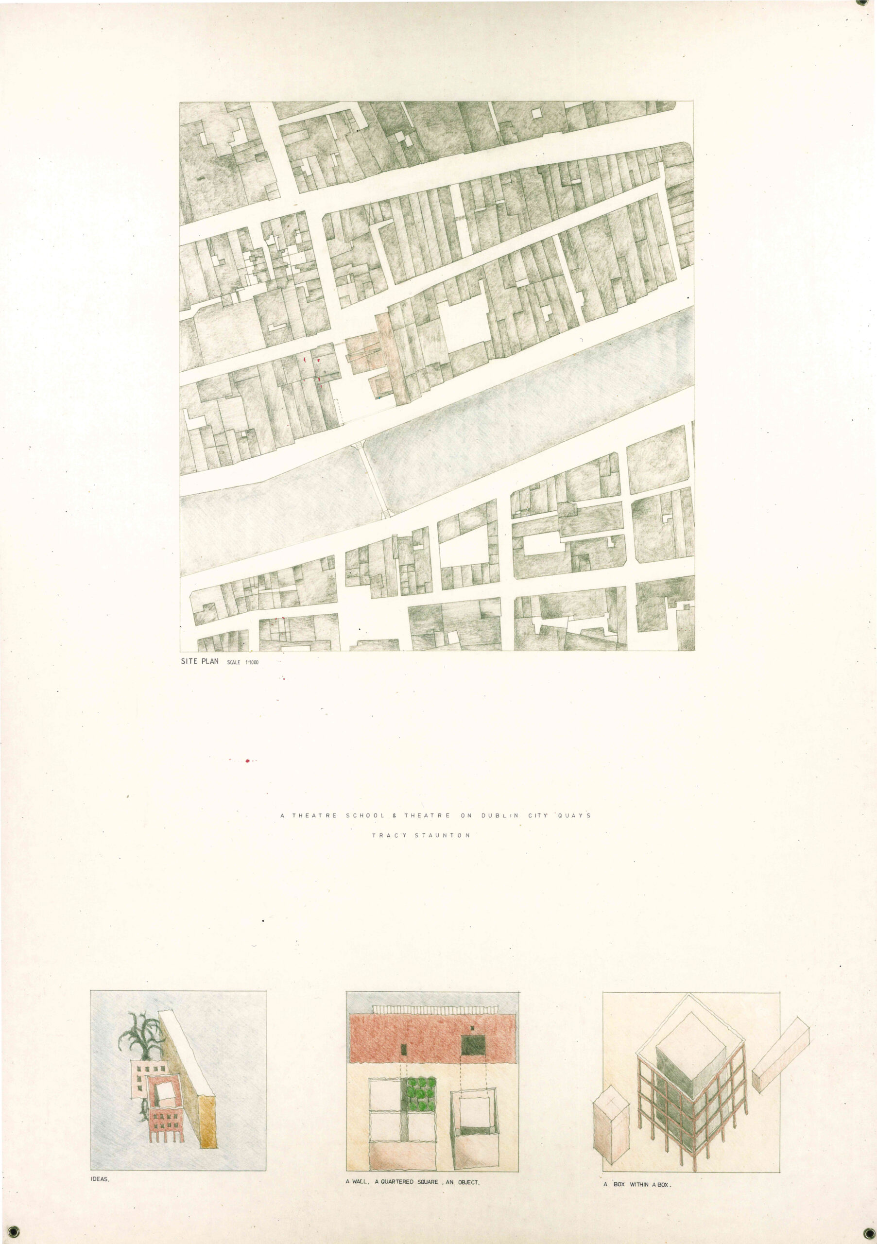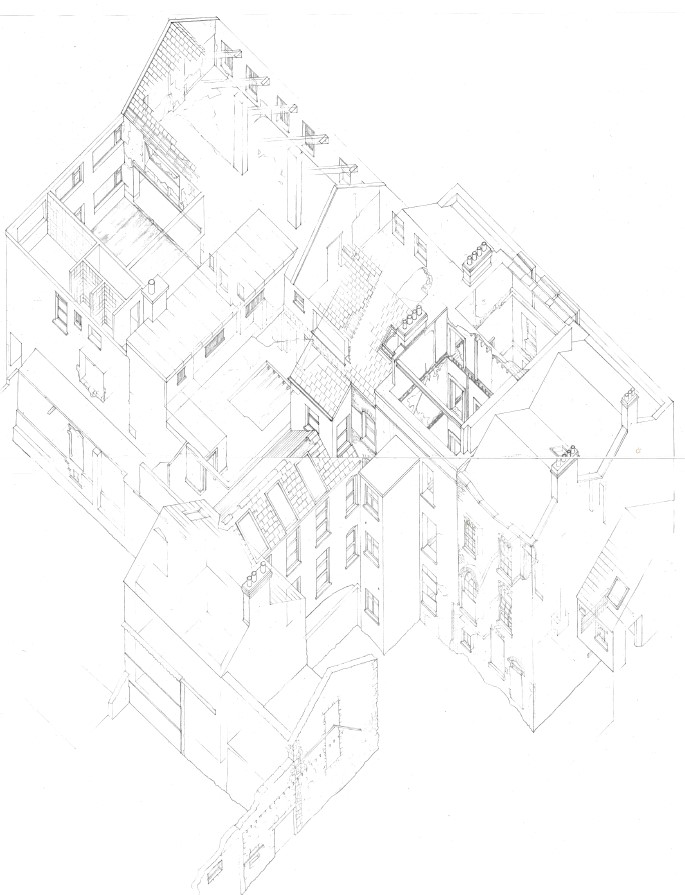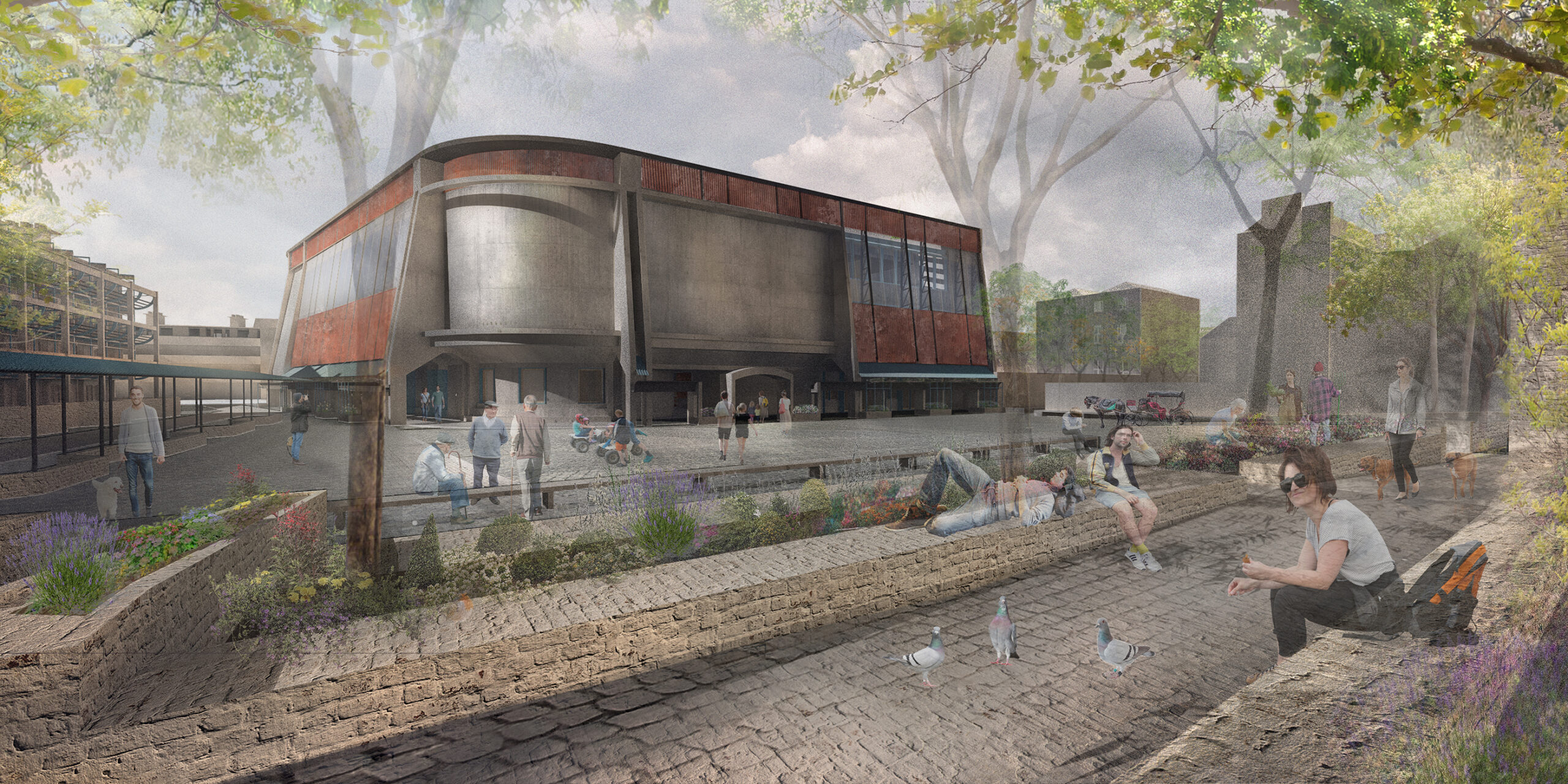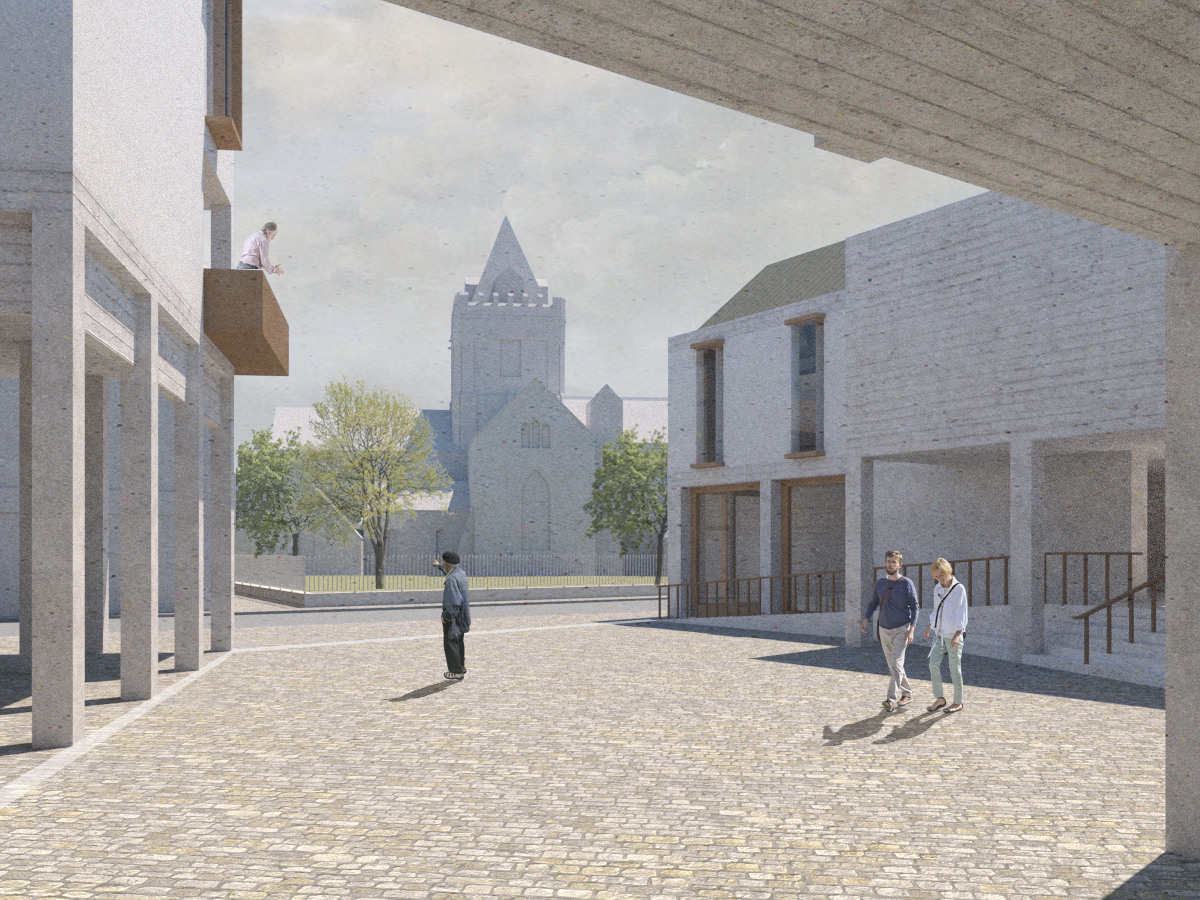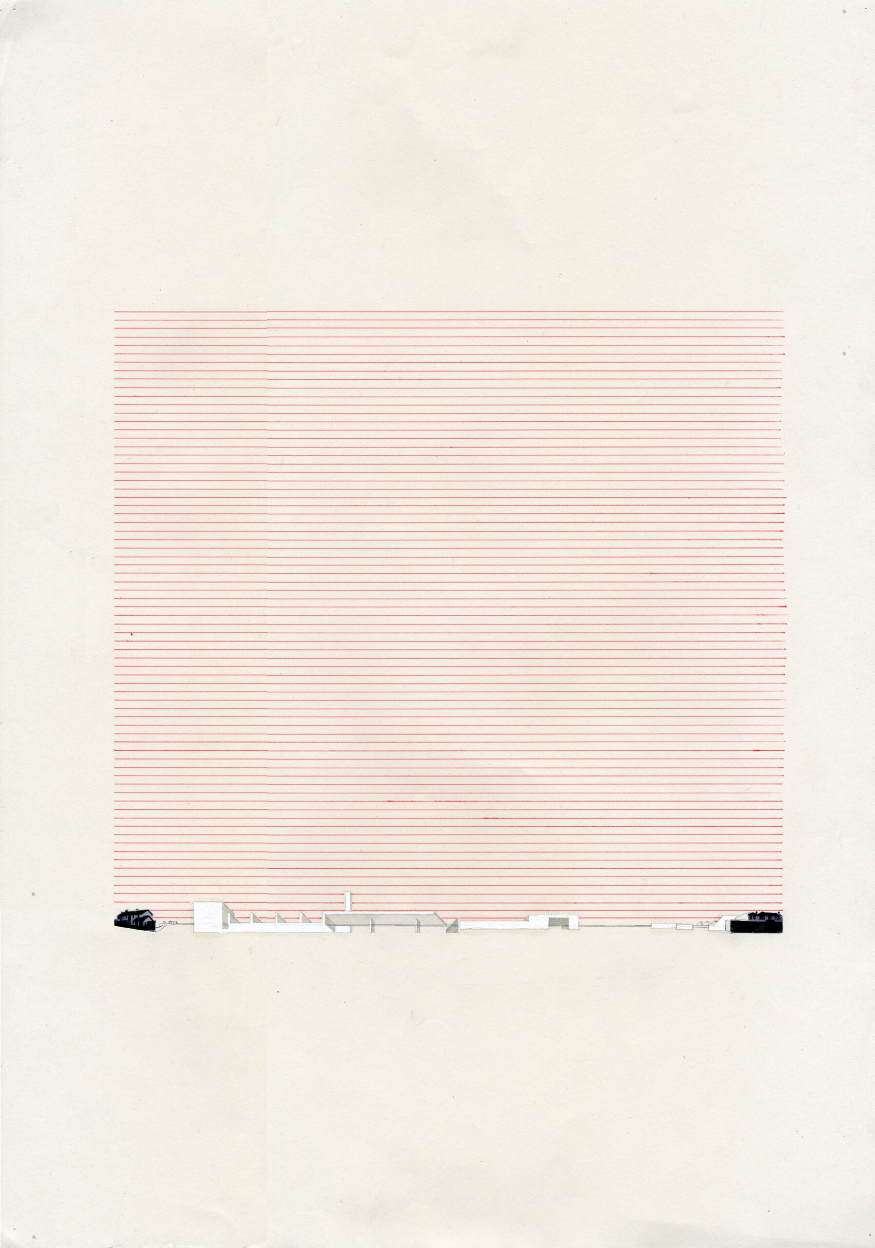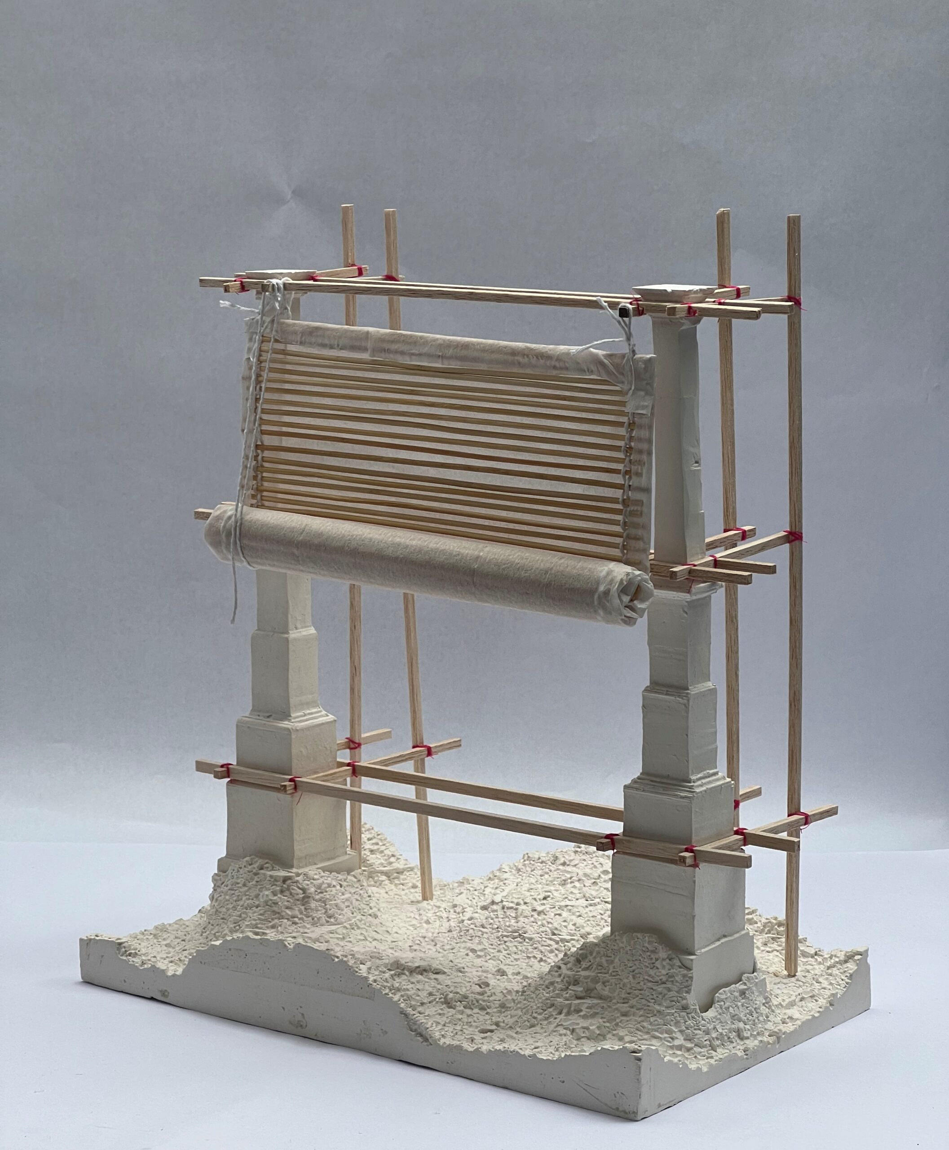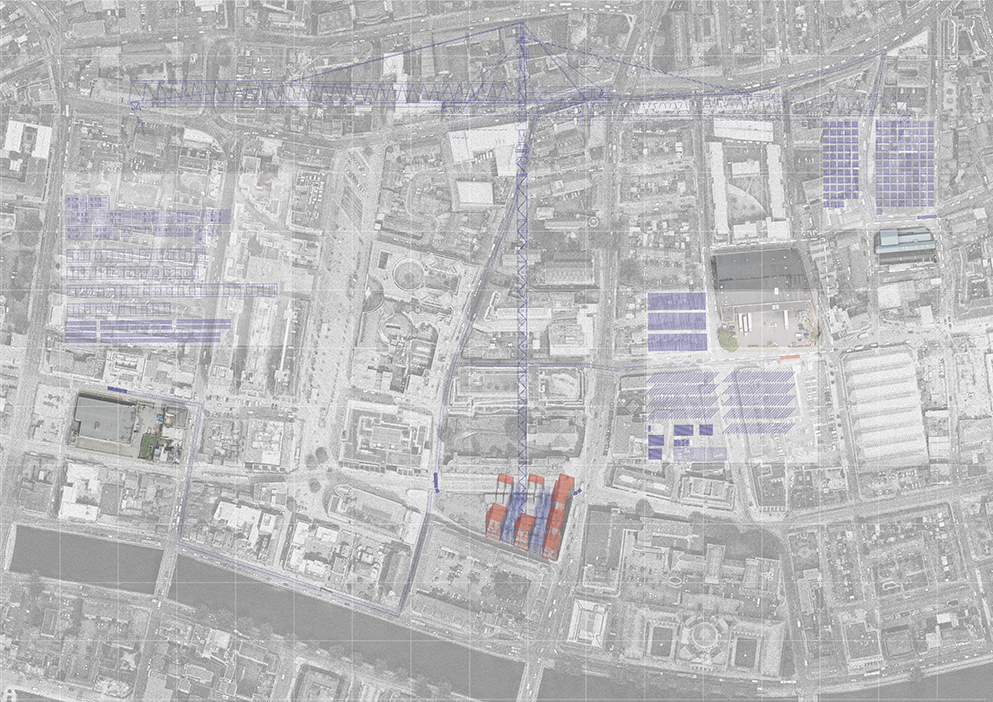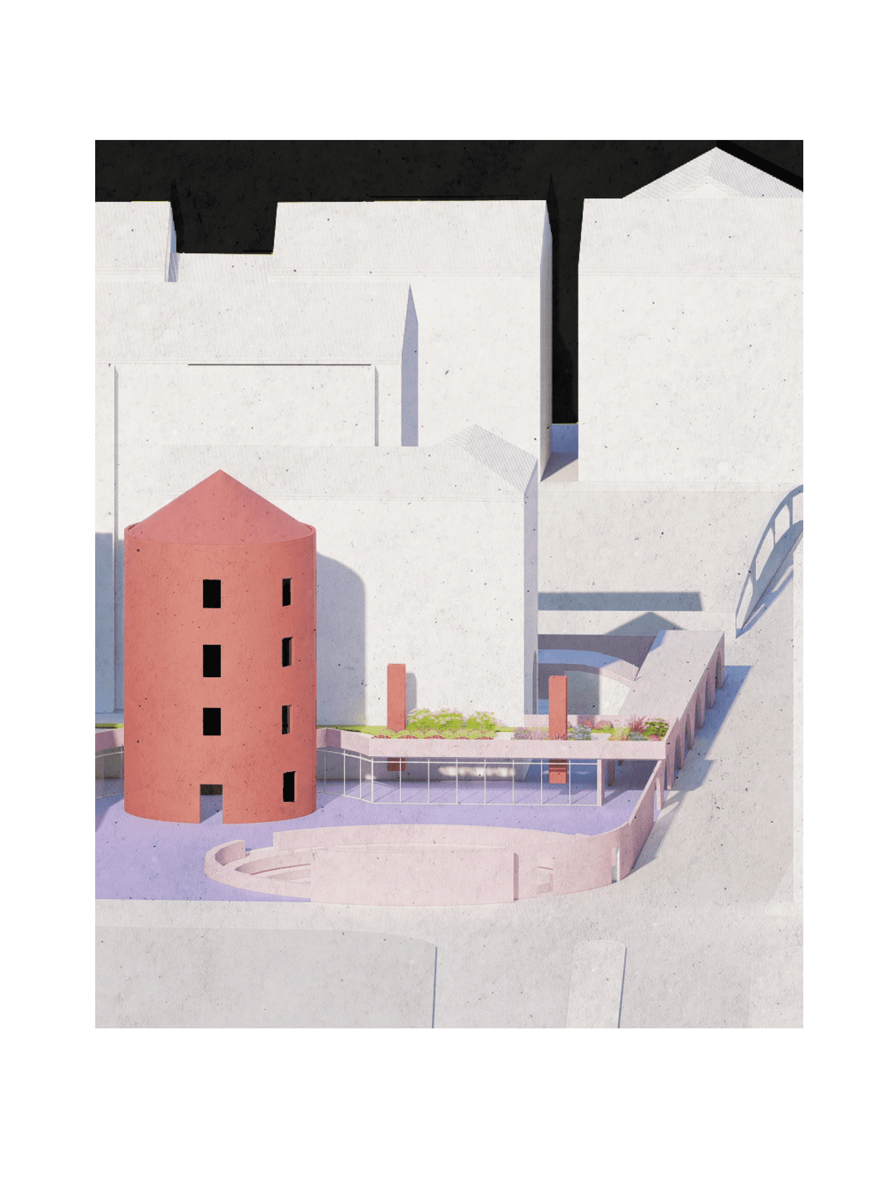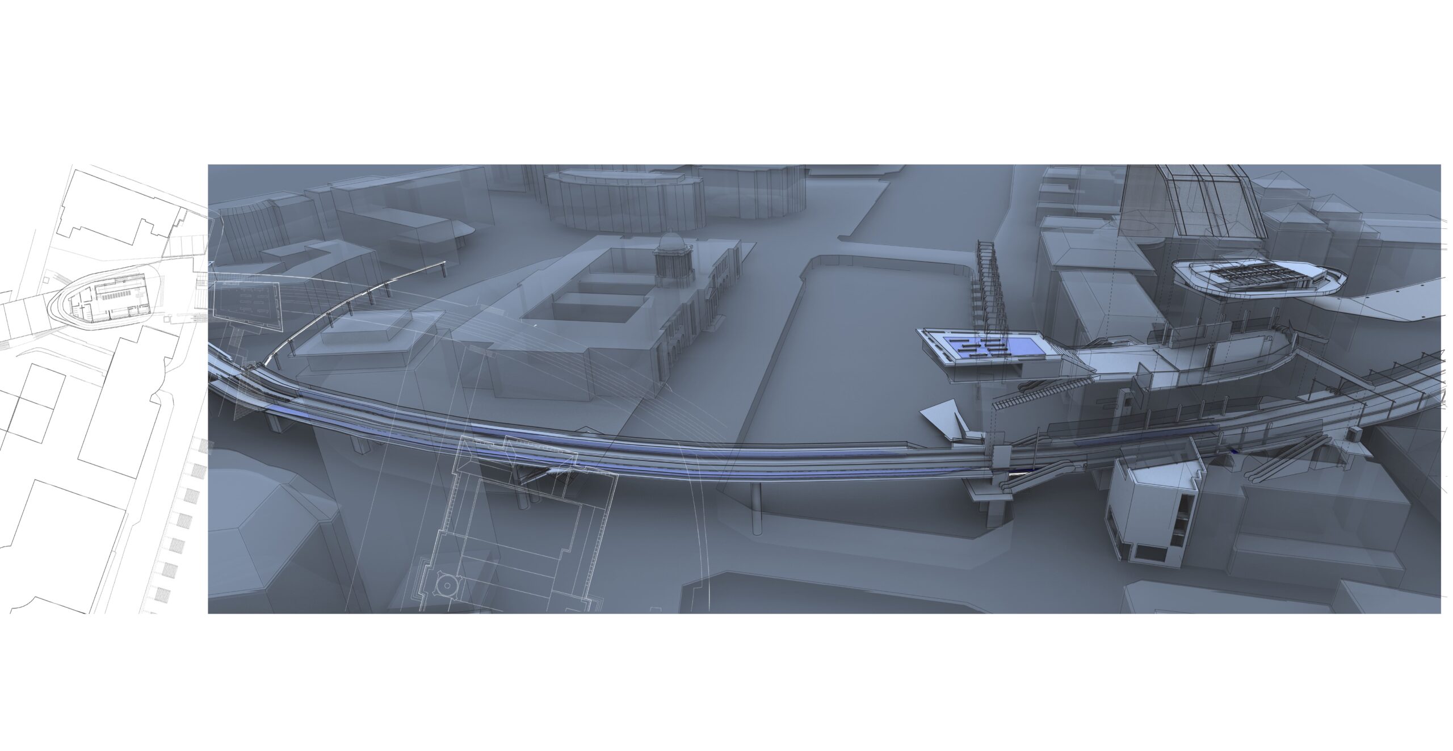The ongoing draining of spirit, life and culture of the markets area while often acknowledged, its material demolition continues covertly. Considering economic constraints, context, climate and the direction of the area, this thesis refers to cultural disassembly as both an ongoing situation and as an act of protest.
mining, borrowing, salvaging,
repairing, transforming, storing,
re-using and reimagining.
a celebration of material, process and the spirit of the city’s very fabric.
—
This thesis critiques the Dublin 7 markets area under the theme of Cultural Disassembly.
Dissecting this as two readings, |1| in reference to the current situation whereby the embodied cultural significance of the markets as a wholesale, almost industrial area is waning, |2| accepting this reality and striving to bring light on the process of its material demolition, deconstruction or rather disassembly, as a cultural practice.
The vehicle to investigate this further lies in the site of HAMMOND LANE, a site historically linked to manufacture and contemporarily to vacancy and decay. Reimagining a baron, publicly owned void as a machine of process, repair and maintenance in the interest of material reuse.
Here, the relationship of manufacture and civic necessity is interrogated as
foundry, workshop, school, library, market.’
—
The fabric of the building itself attempts to limit addition, only through the re-use of three nearby warehouses. Various dimensions of re-use are questioned from re-purposing of demolition rubble, to the reprocessing of steel structure and building components.
Drawing and modelling largely focus on these specific additions, and the process behind each. Secondly, on the relationship of the civic and the industrial through a reimagination of place feeding from the surrounding local historical culture as a market and trading area and the industrial heritage of the site itself.’
