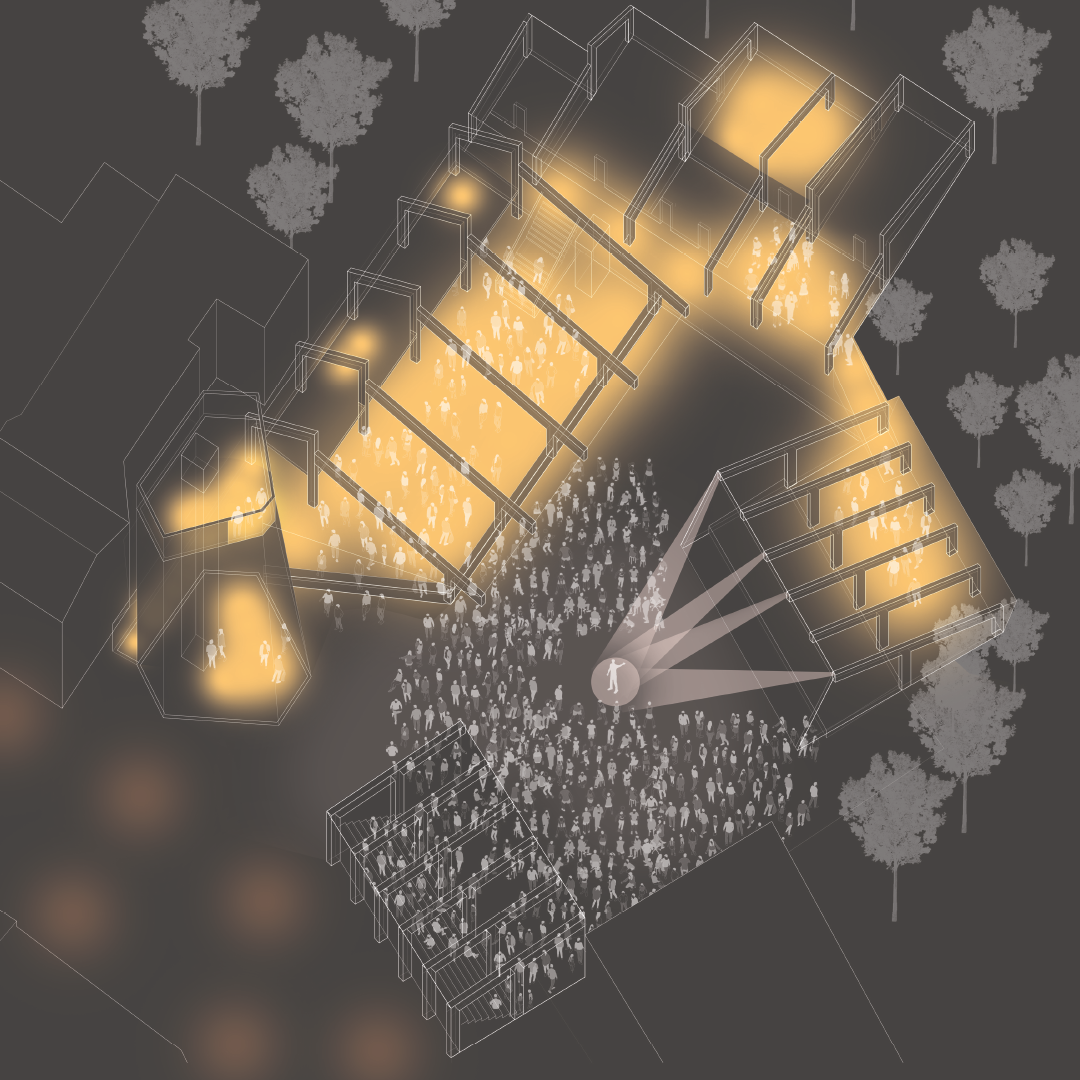The Castle Centre, situated on an inflexion between the seafront and the commercial heart of Ballycastle, provided an opportunity for an exciting performance and social hub, something wholly unique for the North Coast of Ireland. The design takes shape around five key concepts: a break in the street, a beacon for ‘the island’, the potential for two facades, using the agricultural barn as a structural module and ‘place making’. It is the very crux of the project that it must not only serve the local community and heritage, but also be a mirror of it. The elements include a central hall, individual study spaces, flexible meeting facilities, a outdoor seating facility and a purpose-built stage facing the square, with the tower being a physical representation of an attitude taken to the community which the building intends to serve: can this hub not only facilitate Ballycastle, but also the population of Rathlin Island, who are so dependent on the mainland. Through a physical beacon, which calls to the lighthouse typology so ingrained within the coastal environment, the net which the project’s cast is widened.
The long-standing ritual of barn raising became a key player in the narrative of the project. It provided the basis from which the structural module was created, and thus the project takes its form from the module. The material pallet is selected as to create independent experiences on the exterior and interior: The exterior is detailed through concrete at a human scale which is separated from the constant pitched roof by glazing. The interior is distinguished through a timber ply finish and glulam structure, creating an instant separation between inside and outside. This structural identity is dictated so that certain spatial moves can result in special places being experienced. This manifests itself predominantly in the meeting points between elements; roof and glazing, floor and wall, wall and ceiling.
