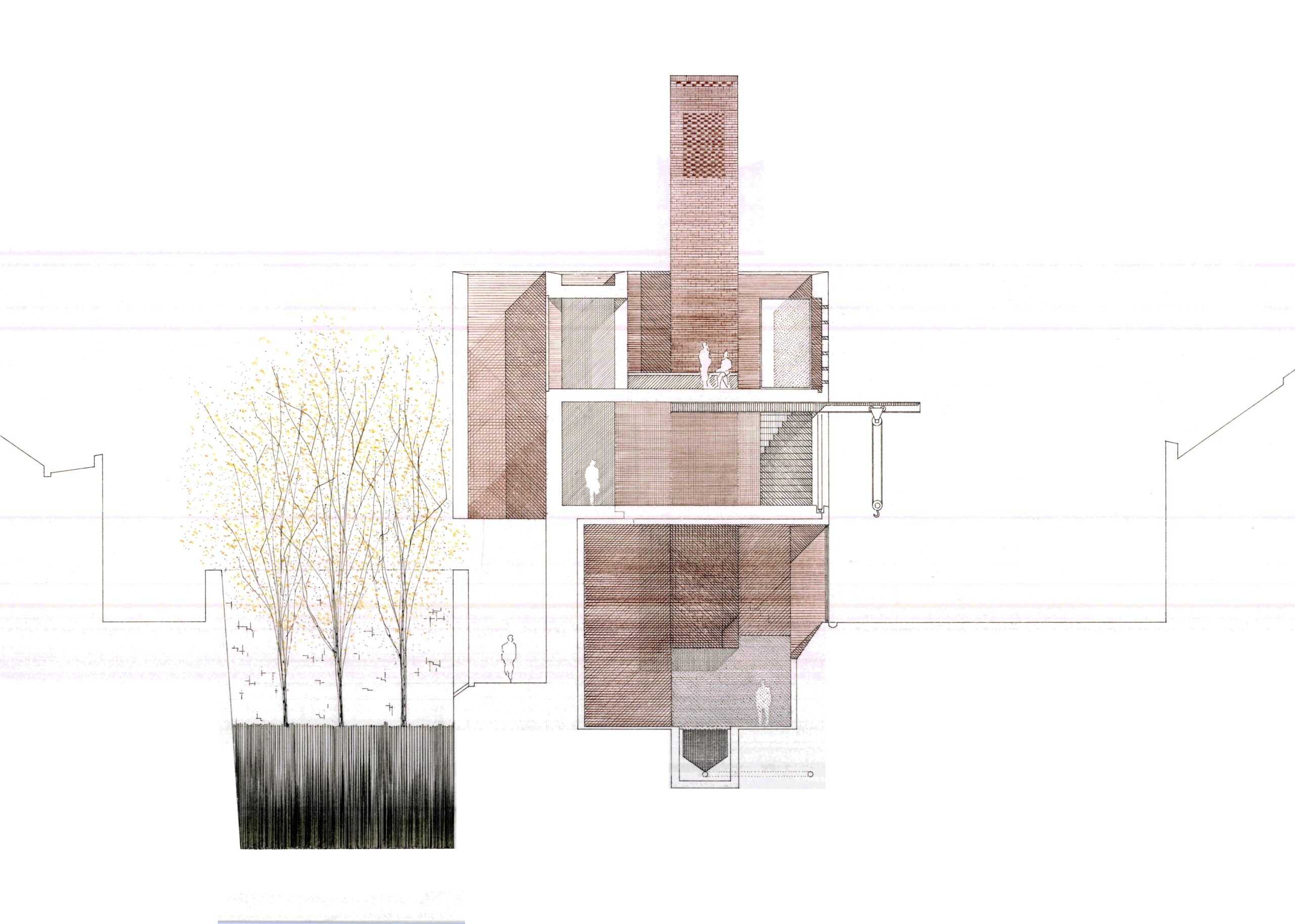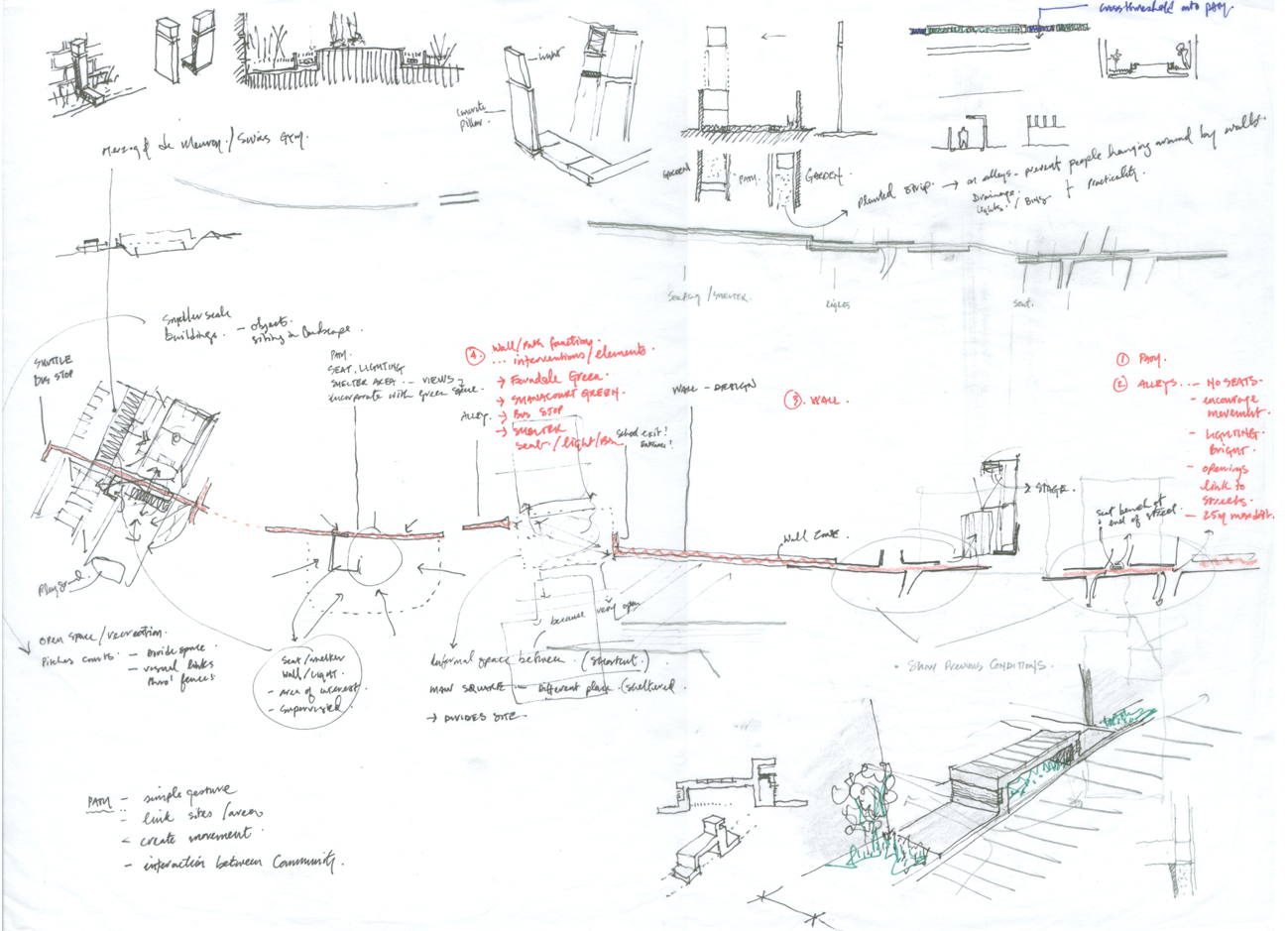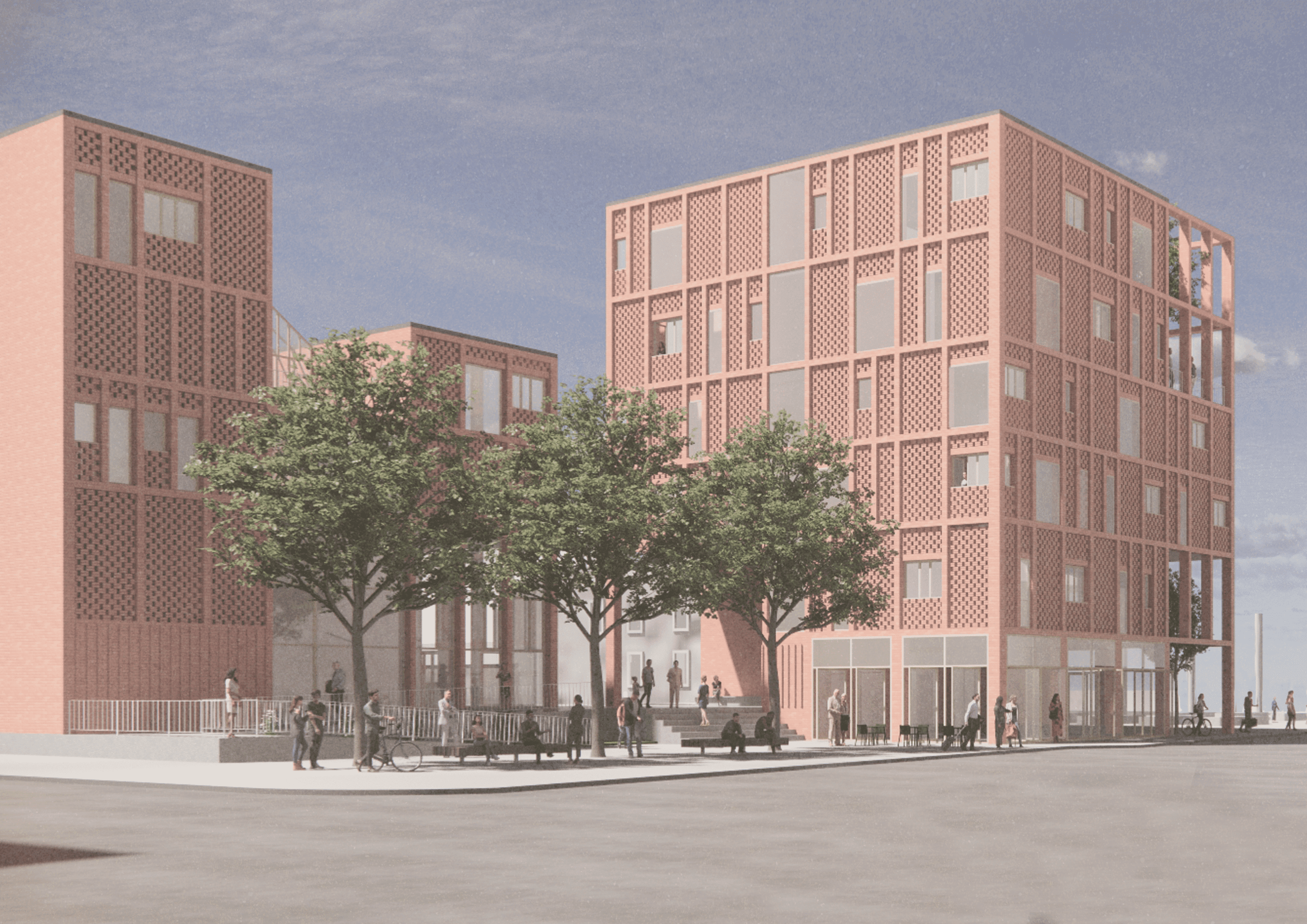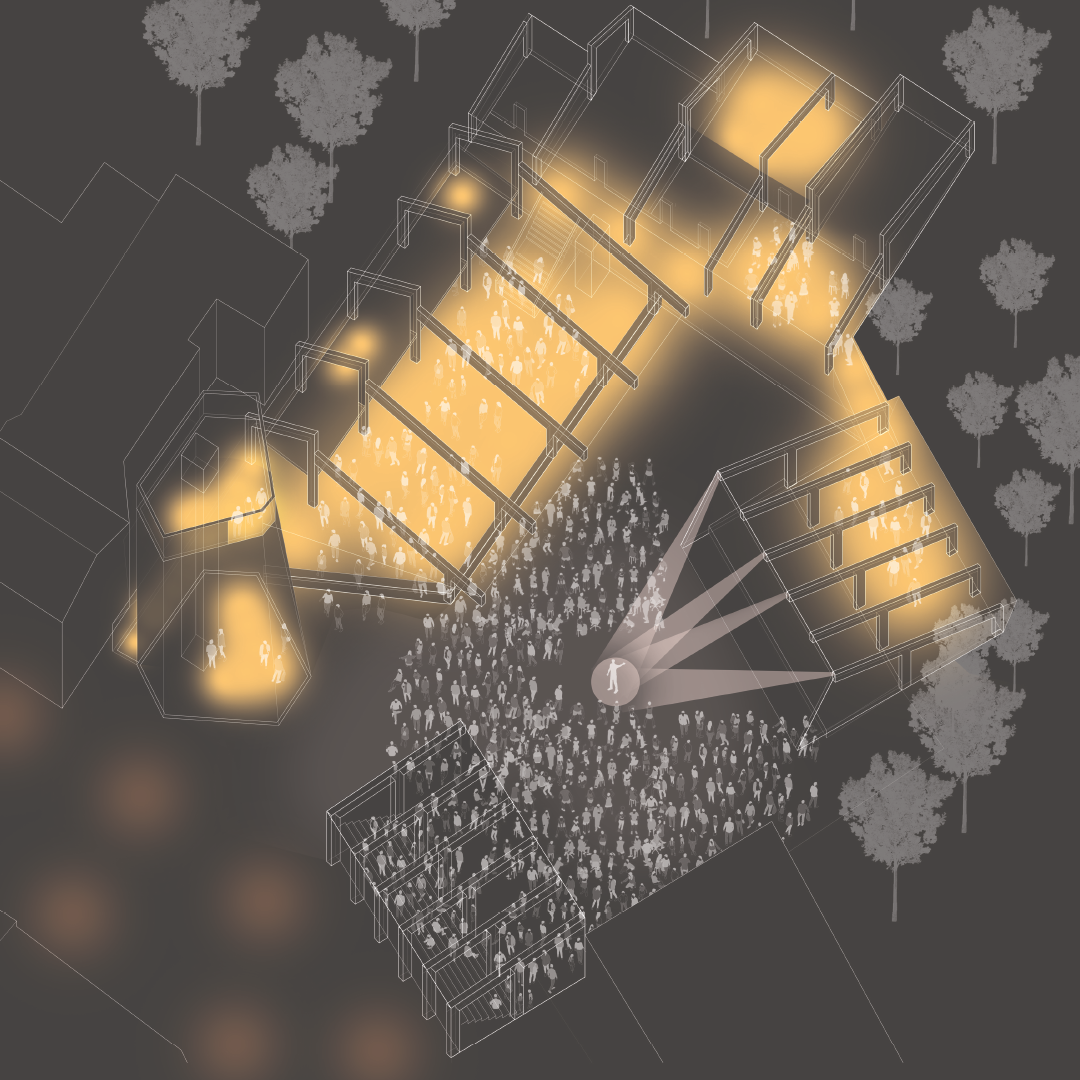Method _
Remaking a piece of found ground in Dublin City through subtraction. To excavate and take advantage of existing site conditions and pieces of the city’s history which have been left behind in the wake of new developments. The idea that a building is not a static object but that it has a life of its own and that this could be conveyed through its form, skin or use.
Proposal _
To retain the old theatre entrance on Longford Street and to stitch it back into the fabric of both the place and the city. To fold the existing boundary wall on Stephen Street back into the site, allowing the fold to act as both an entrance and more importantly to address the Georgian Townhouse opposite. This move provides new breathing space to both the house and the street, and also creates new public ground in the city, partly sheltered by the overhanging studios and the foliage of the red birch trees contained within the sunken garden.
The programme is a bronze foundry consisting of a large courtyard and a series of different scale workshops. This poche space contained at the centre of the block acts as a workyard for the foundry and also provides breathing space for the programme and the city.



