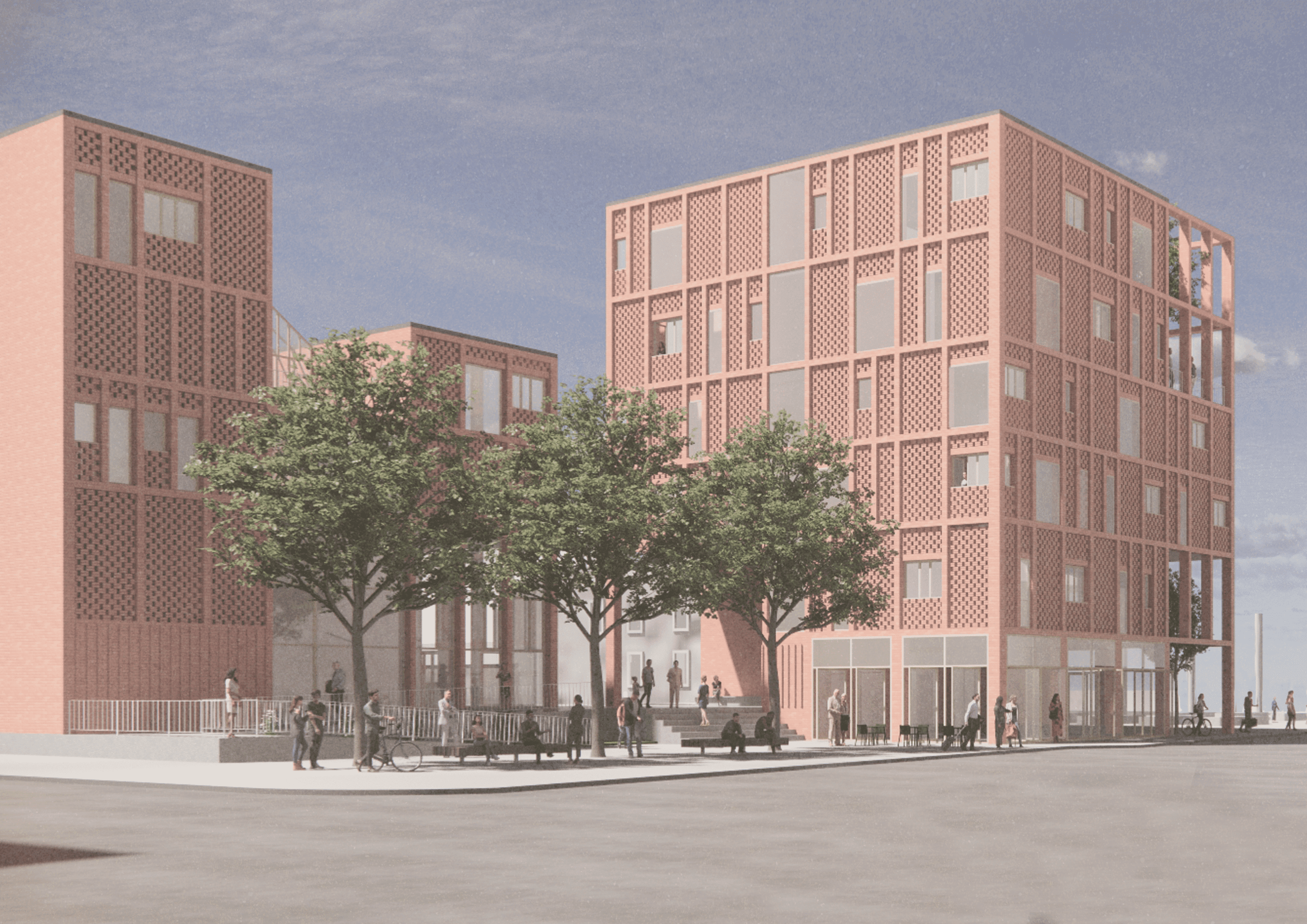The focus of my project is to explore a way to reduce health inequalities that exist in our society today. This includes people who are socially excluded within the city. It attempts to create a healthier city by integrating communities, placing value upon our public realm and forming an attitude towards the need for civic interaction while creating the best kind of internal and external environment – one that honours the needs and well-being of those who will use it.
The proposal sets out to create a Foyer for the city which reflects a new public house. It will include multi-use facilities including a reception foyer, a community café, G.P suites, counselling rooms, a branch public library, community rooms and an accommodation block. It addresses a shortcoming in civic institutions and civic places that allows for the welcoming of these people who may need short-term to medium-term support.
The chosen site for this exploration is a vacant plot adjacent to Colbert Station in Limerick City, Ireland. It is situated along Parnell Street, a site where I have observed a very evident explicit result of impoverishment. I have recognised that there is an abundance of people within this part of the city in dire circumstances that we have become so anaesthetized to. Thus, I have located the building in an area of the city where it is most needed.
The constriction of the proposal is made up of a red brick double-stacked open stretcher bond, it is a self-supporting façade intermittently tied back to a glulam column and beam superstructure to allow differential movement. Its colour echoes that of the surrounding Georgian buildings to add some unity to the streetscape. The double stacked and open bond of brickwork states the envelope is not load bearing but a screen enveloping the whole building creating different types of environments of light and ventilation conditions through various treatments of the perforated brick.
