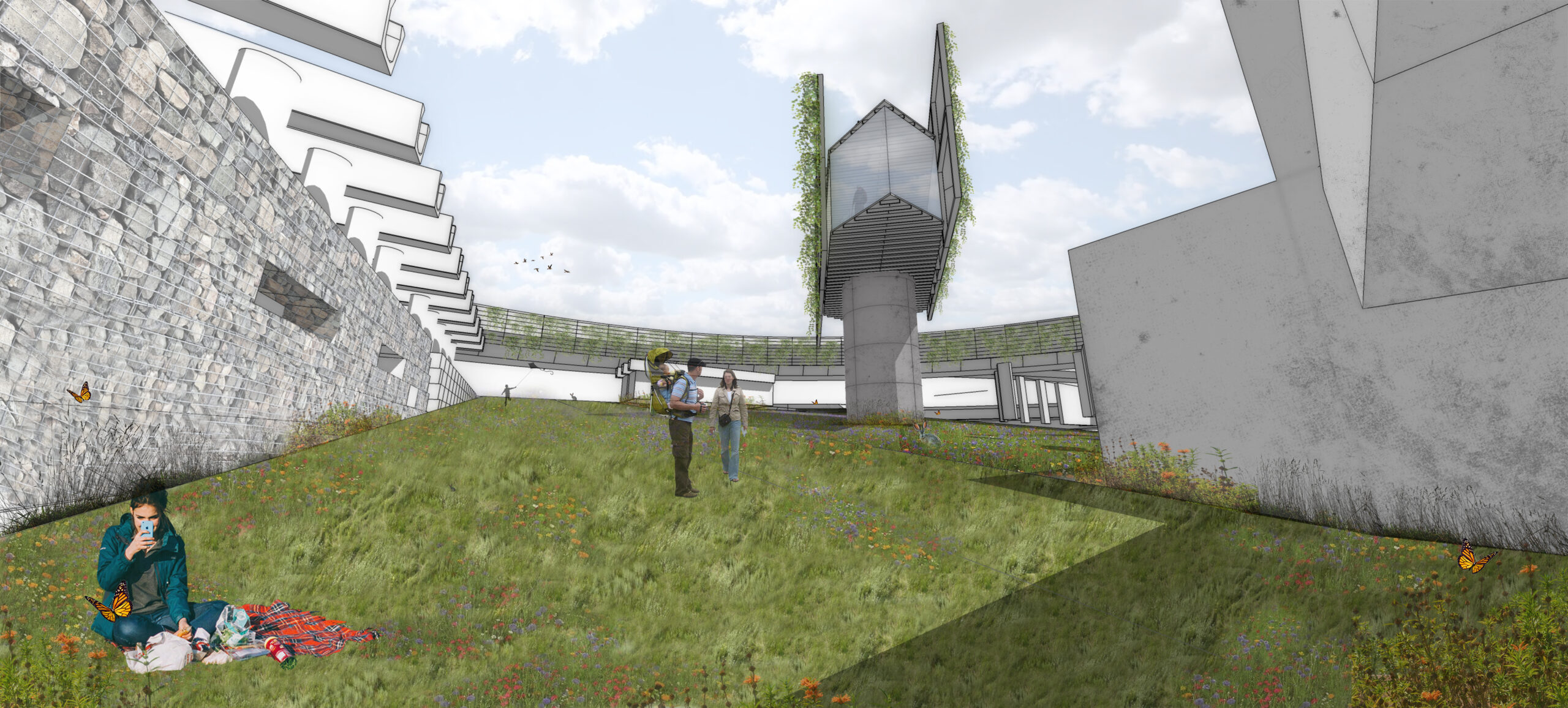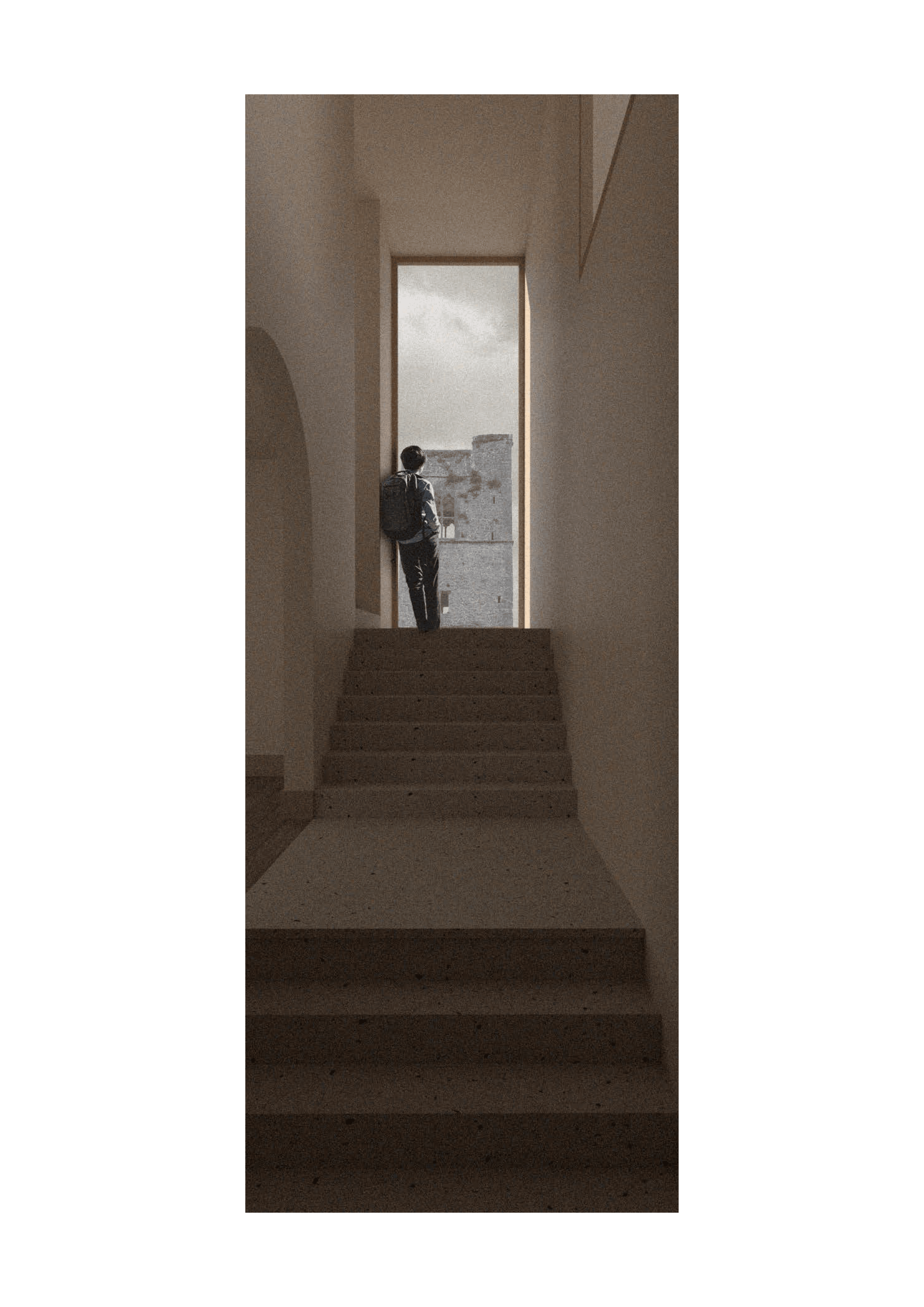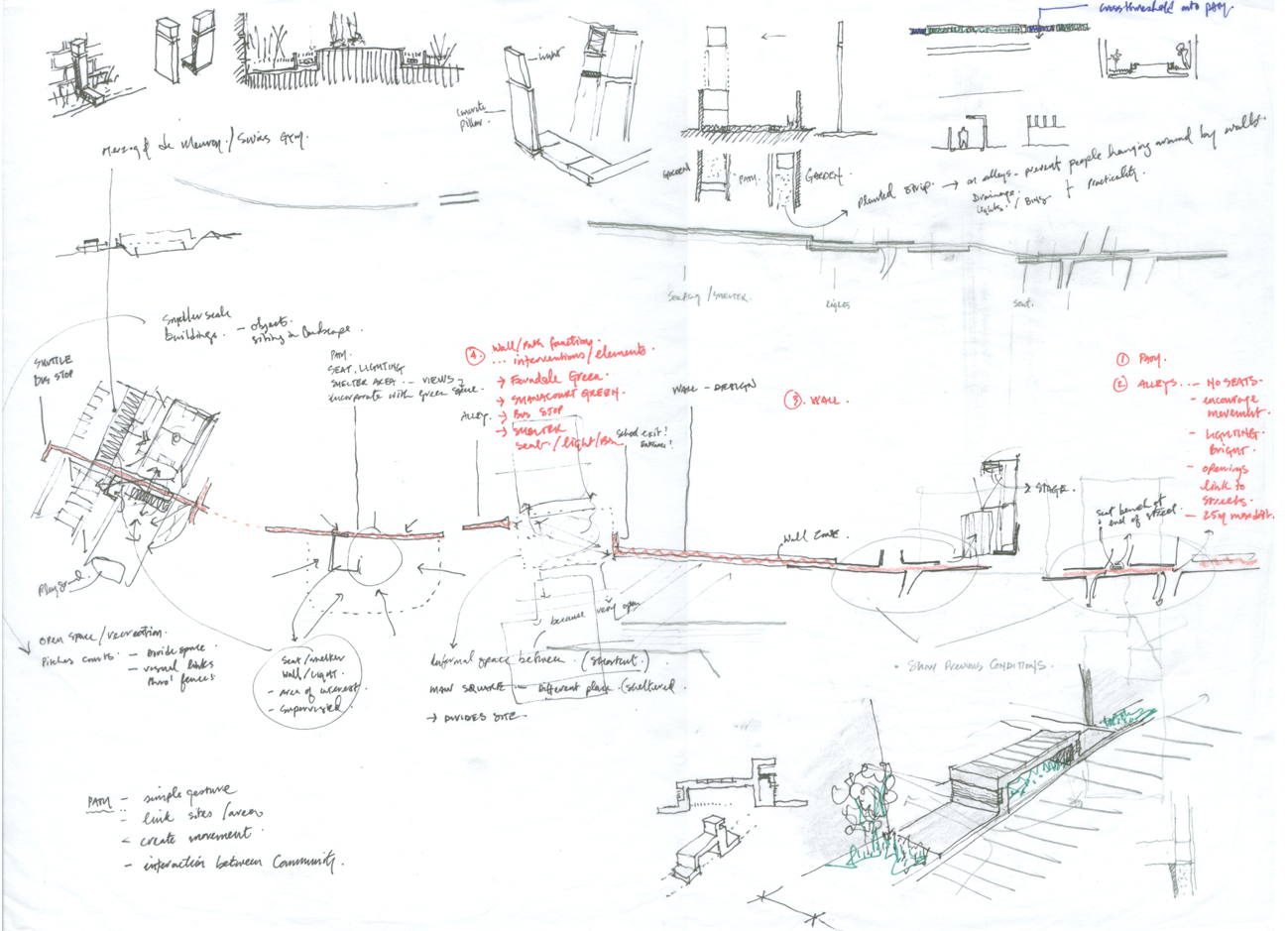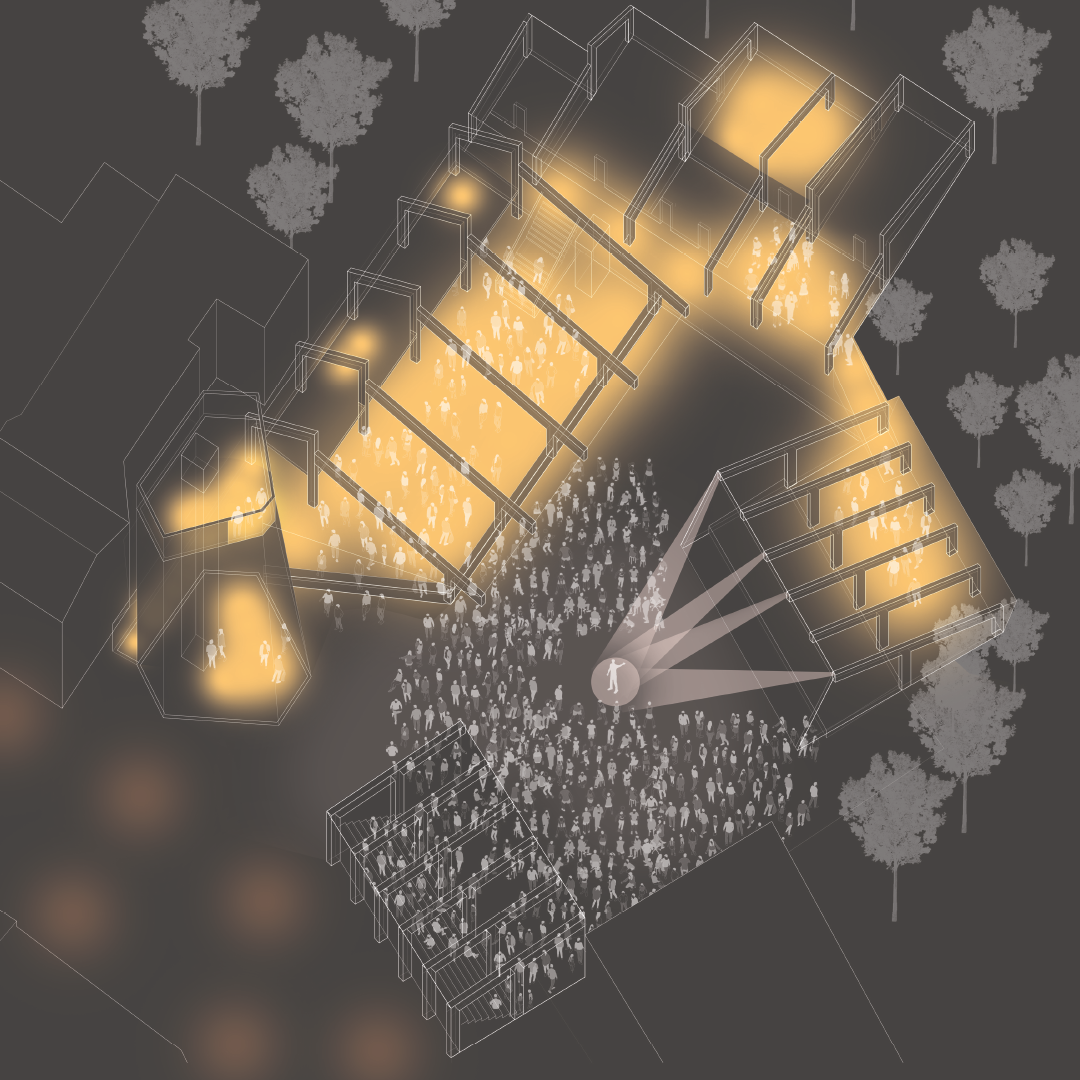My research thesis focused on the issue of non-place, in particular in and around infrastructural networks. In scouring the countryside for places that had been diluted or destroyed by infrastructural expansion, I discovered the Corbally canal, a truncated spur of the Grand Canal intended to run from Naas to Hacketstown, until financing ran out 5 miles south of Naas, resulting in a harbour and harbour master’s house in a middle of a field in Kildare and a useless stretch of canal, all separated from the roaring M7 motorway by a thin sliver of land. The canal had been culverted in the 1940s and wasn’t navigable. As a result it has become a sealed and undisturbed ecosystem, home to rare plant and insect life due to its unique condition, in effect a linear nature reserve. Moved by the strangeness of this anomaly, the due diligence rabbit-hole lead to the discovery that planning applications in the vicinity were being rejected due to the presence of a JPZ (Junction Protection Zone) This area was earmarked for a connecting intersection for the Leinster Orbital Route, a new gyratory outside the M50 connecting Naas to Drogheda. Another layer of speed and movement was looming, to further dilute the character of strange abandoned 18th century harbour and the isolated spur of canal. The project aims to intervene here, to engage with the new spaghetti junction and offer an off-ramp to the linear nature reserve below and additionally a place to study its unique condition. It presents two very different facades to very different speed of passers-by, some at 120km/h, others at 5km/h.
JPZ



