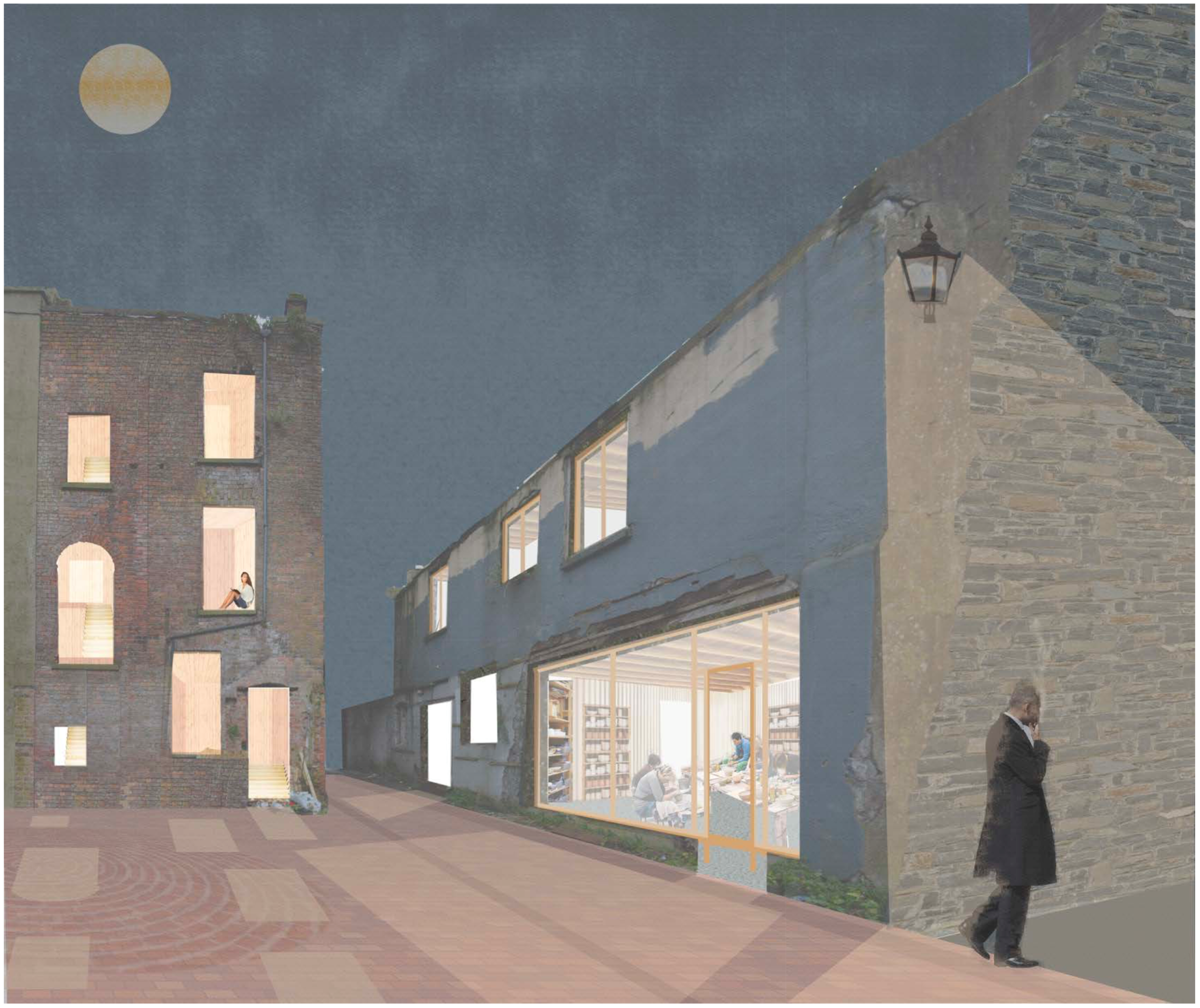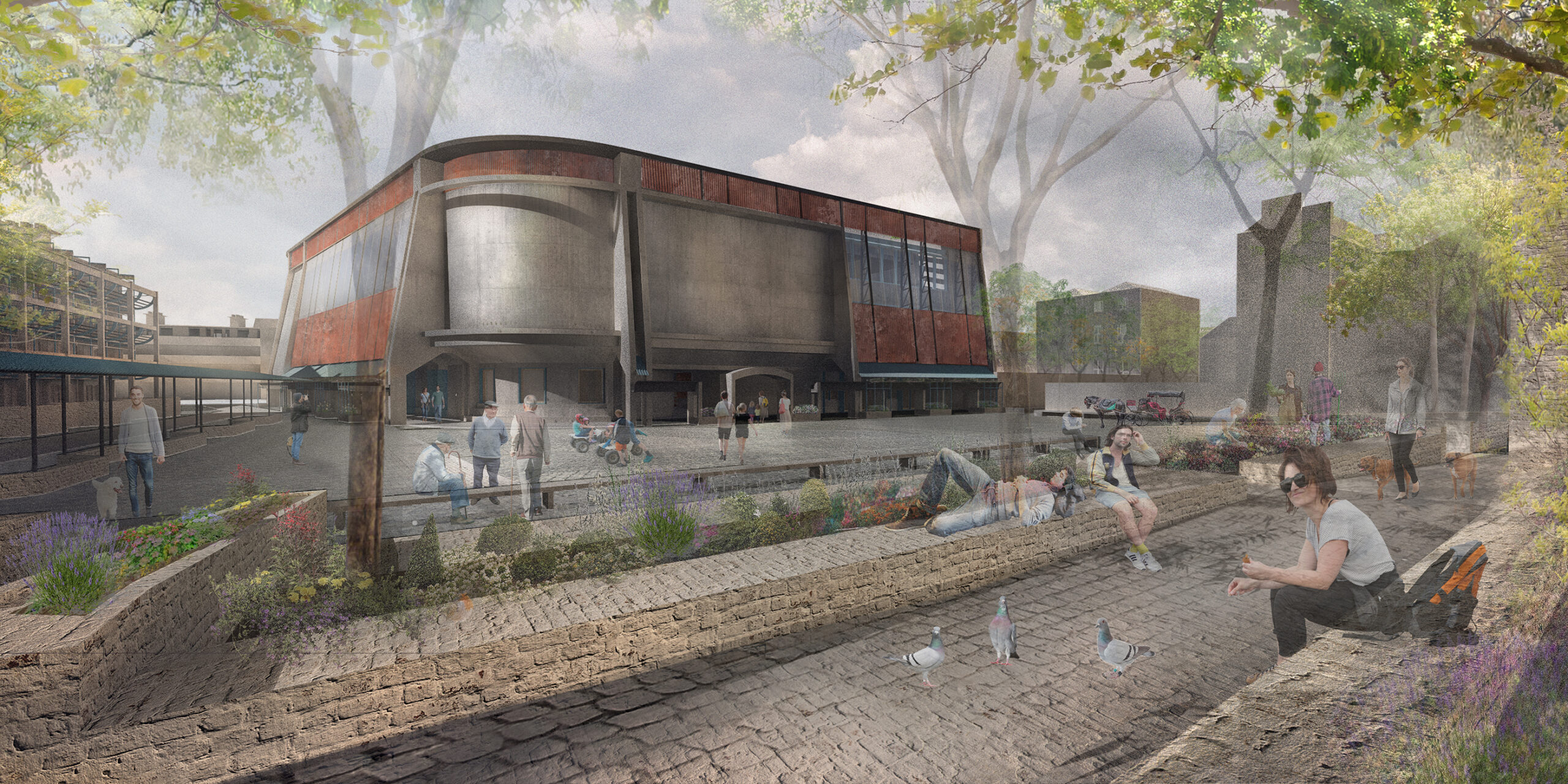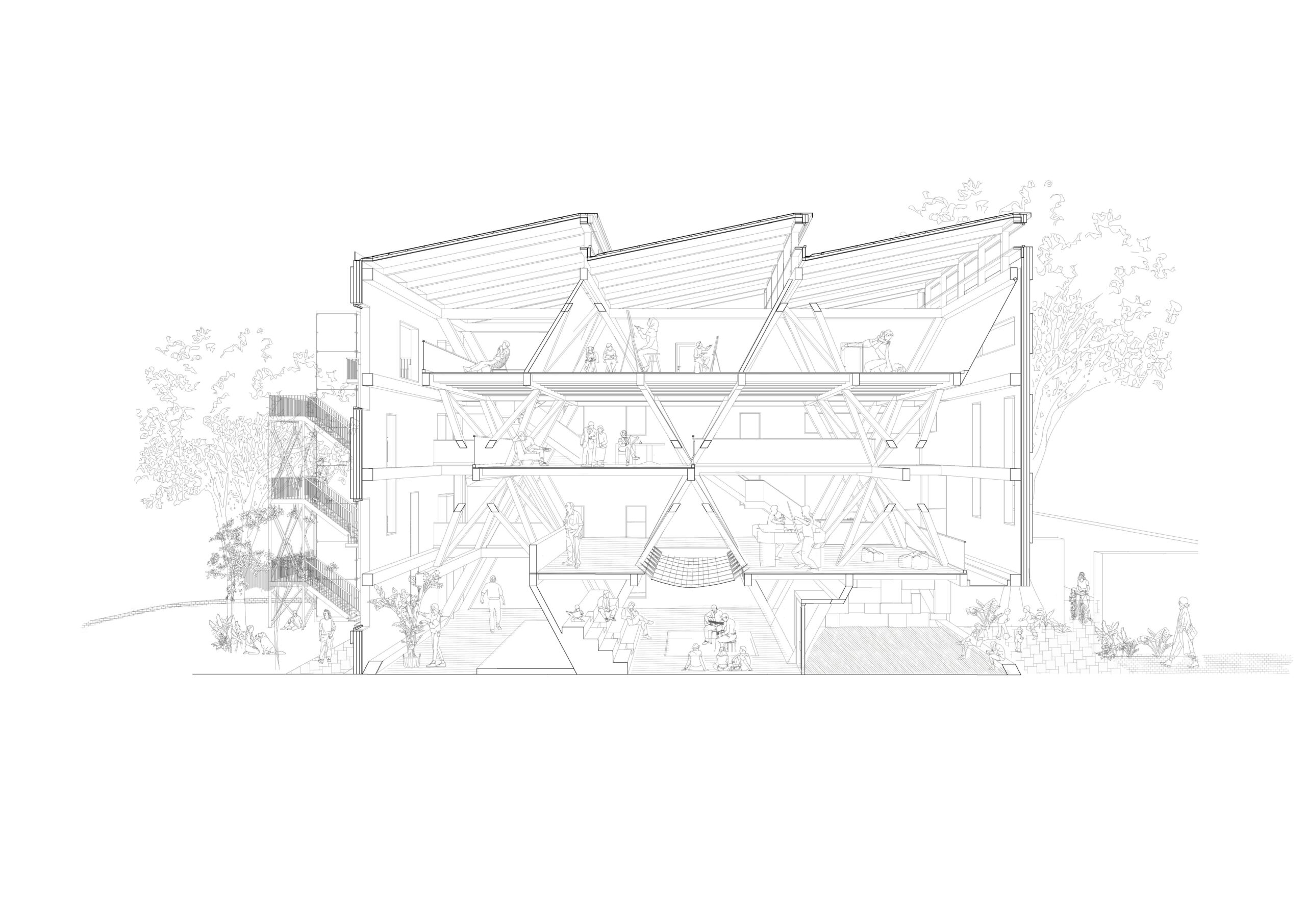
This project is based in Limerick City within the Georgian-era gridded city centre. The city has had an ongoing vacancy and dereliction issue, which has affected the historic centre and these 18th Century constructions. The scheme looks at activating the central space of the block, and connecting to existing terrace buildings along their garden plots. It is a rare occurrence in Limerick to see the inside of these city blocks, so I proposed a common surface area, accessible by the public. The scheme invites the public to pass through the middle of block, encountering a series of circular public spaces as they move from one main street to another. I chose a work-live Artists Studio typology for the scheme, to draw on Limerick’s large artist population. The idea was to have multi-use workshop spaces on the basement and ground floor, with a mix of living units above this. It was important to me that this central space be publicly accessible, as I was trying to encourage a visual dialogue between the processes of craft and the city’s inhabitants. The idea of brick-vaulted spaces on the sub level is a reference to the extensive network of brick sub- structures beneath Limerick’s Georgian terraces and streets.

This thesis project is focused on the local culture of Meath Street in Dublin 8’s “The Liberties”. It is based on a
theoretical inquiry into human behavior through the lens of “affordances”, which are described as environmental
conditions that enable certain behaviors or actions. The project posits that these conditions can bring about these
behaviors through gentle nudges to our subconscious, implying the existence of a highly contingent “architectural
determinism”.
The project primarily aims to promote the indigenous street trading culture in the area through the design of a
Library Building and associated site works. The building’s mass and placement form street edges and a square,
which are lined by undulating walls, benches, trees, and stepped seating. The corrugated steel cladding of the
building subverts the typical aesthetic of civic buildings and instead attempts to elevate the reading of indigenous
constructions, such as the adjacent ‘Liberties Market’ and the squated stables.
All of the building’s surfaces are intended to be used for various purposes, such as ball games, projecting movies,
gardening, or setting up impromptu market stalls. The internal spaces explore in a similar way, means of generating
civil interactions related to an expanded view of library functions. By creating an environment that is supportive of
positive local activities, the project hopes to nurture local stewardship and strengthen the community.

My thesis interest lies in the design and thought behind public spaces in Irish towns and how it impacts the identity and well-being of individuals in a community. Through a study of urban spaces that engage with the success and failures of specific conditions used, I attempt to understand how we as architects can provide a true, successful public realm for communities.
My chosen locus is the small town of Baltinglass in County Wicklow. With a population of 2,760, it’s located west of the Wicklow mountains. Baltinglass is a commuter town to Dublin and has a valuable history with multiple protected buildings. From once a rich community orientated town to now a vehicle and money ran town, Baltinglass lacks the inclusion of a public realm and gathering point outside the fixed confines of the pub and sport culture.
My chosen site is located on the corner of Chapel Hill and Weavers Square, situated adjacent to a community hall and handball alley. My design of a community hub intends to listen to the people’s urgent needs and act as a ‘safe space’ away from work and home. I will propose a new design of Weaver’s Square to re-introduce a sense of community and a purpose-built area for the residents of Baltinglass.
The programme is a pedestrianised town centre with a community centre and private garden. The project aims to acknowledge the lack of pedestrian and community space within the town and develop the town centre into a focal point for activity and living.
Through a design of a playful timber structure and the use of cork oak materiality, the centre will inspire creativity and positive engagement featuring flexible studio/ performing spaces, quiet rooms, a range of exterior and interior seating and gathering points, 24-hour accessible areas and surrounding cork -oak forested walkways. Access to the building will be free, publicly accessible, and open to encourage a diversity in terms of inhabitants as well as the development of cross-cutting networks and relationships. A public space accessible to everyone.
A focal point in the heart of Baltinglass.


