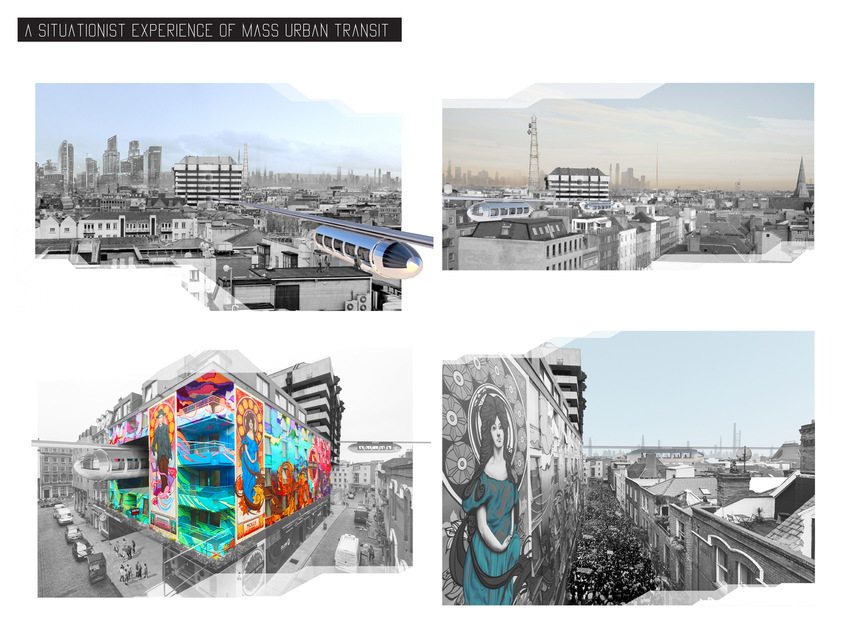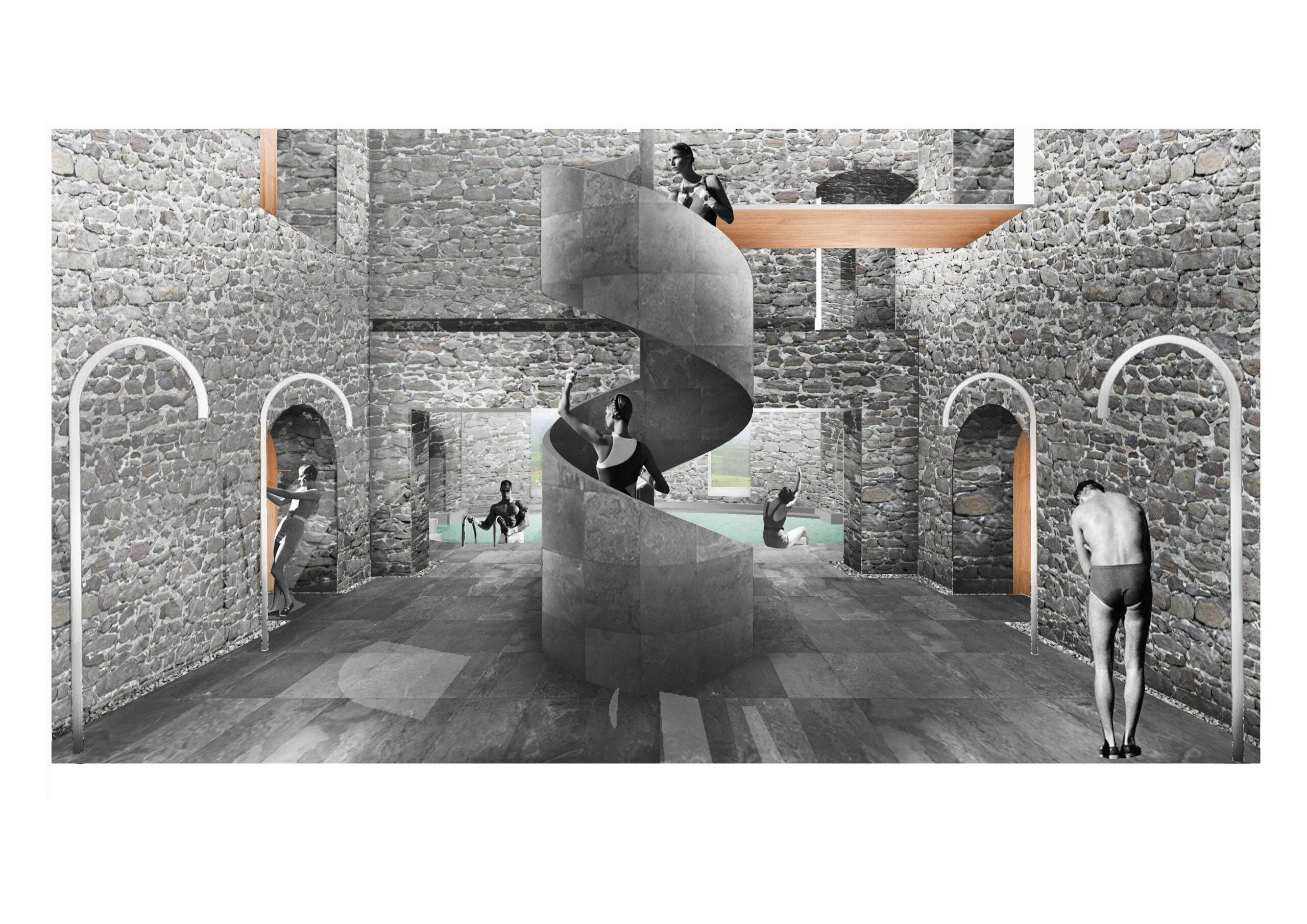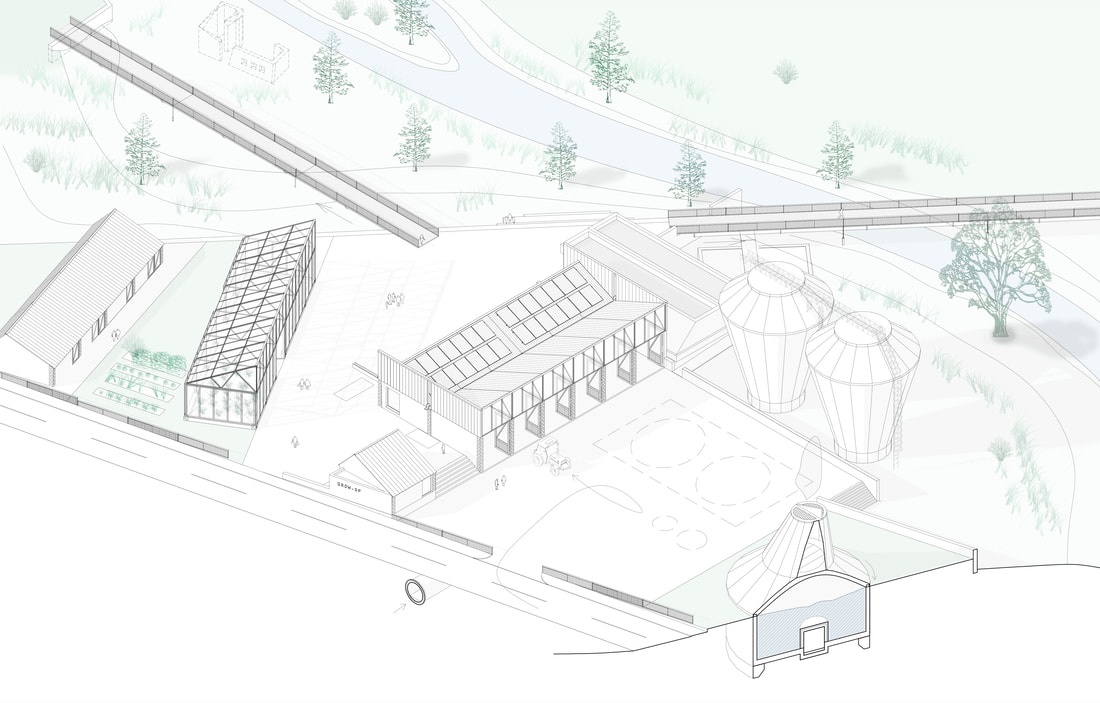
Post Graduate Architectural Thesis Report: An organisational typology and transit masterplan to provide for tomorrow’s mass transit in dublin’s city centre while conserving the historic and cultural districts in the context of global climate change and conflict.

This project proposes to reuse a structure that had been left to dereliction just south of Carlow. Converting it into a public outdoor pool, a tradition fading in Ireland. The Clogrennane house has a complex history and has been left abandoned with no historical markers.
This project aims to bring the house new life as well as to raise an awareness to its history through its occupation. The water treatment plant scheme will supply clean eco friendly water to the pool house, utilising reed beds and UV cells. The water after being used in the pools will be used to irrigate the hemp farms in the surrounding landscape. The water is heated with geothermal heat pump and the construction materials of limestone, timber and hemp are proposed to be sourced in the immediate locality.
The concept of the scheme was to approach the house as a ruin and respect its current condition. Implementing a new monument floor plate of limestone throughout to connect the new spaces to the old, never touching the existing fabric. Offering the memory of the structure to be preserved through its continued state of ruin.

A project exploring a landscape of waste water treatment for the town of Callan. With one of Ireland’s most polluted rivers (through agricultural runoff) and a wastewater treatment plant limiting future housing capacity, an urgent infrastructural opportunity has arisen in this rural Kilkenny Town. A 17km network of riparian buffer zones was designed along the King’s River. Culminating in a new waste water treatment park within the town boundary.
Using more ecologically sensitive, natural processes to treat the wastewater allows it to be recycled into fertilizer. This is presented back to farmers in a ‘grow-op’ and can be used across their fields in compensation for lands given over to the riparian buffer scheme. Meanwhile the people of the town are given a river parkland and community greenhouse.
Architecturally the treatment plant must carefully balance these potentially conflicting needs of all stakeholders, and allow them to safely co-exist and thrive. It also borrows a material language from vernacular agriculture, with steel frames and concrete pads deemed necessary for a place of such civic importance, a cathedral of water.
The project challenges the conventional fortification of public infrastructure and allows the town to architecturally and socially engage with the river for the first time in its post colonial era. Giving the people collective agency in managing their own environment, making them custodians of the landscape.


