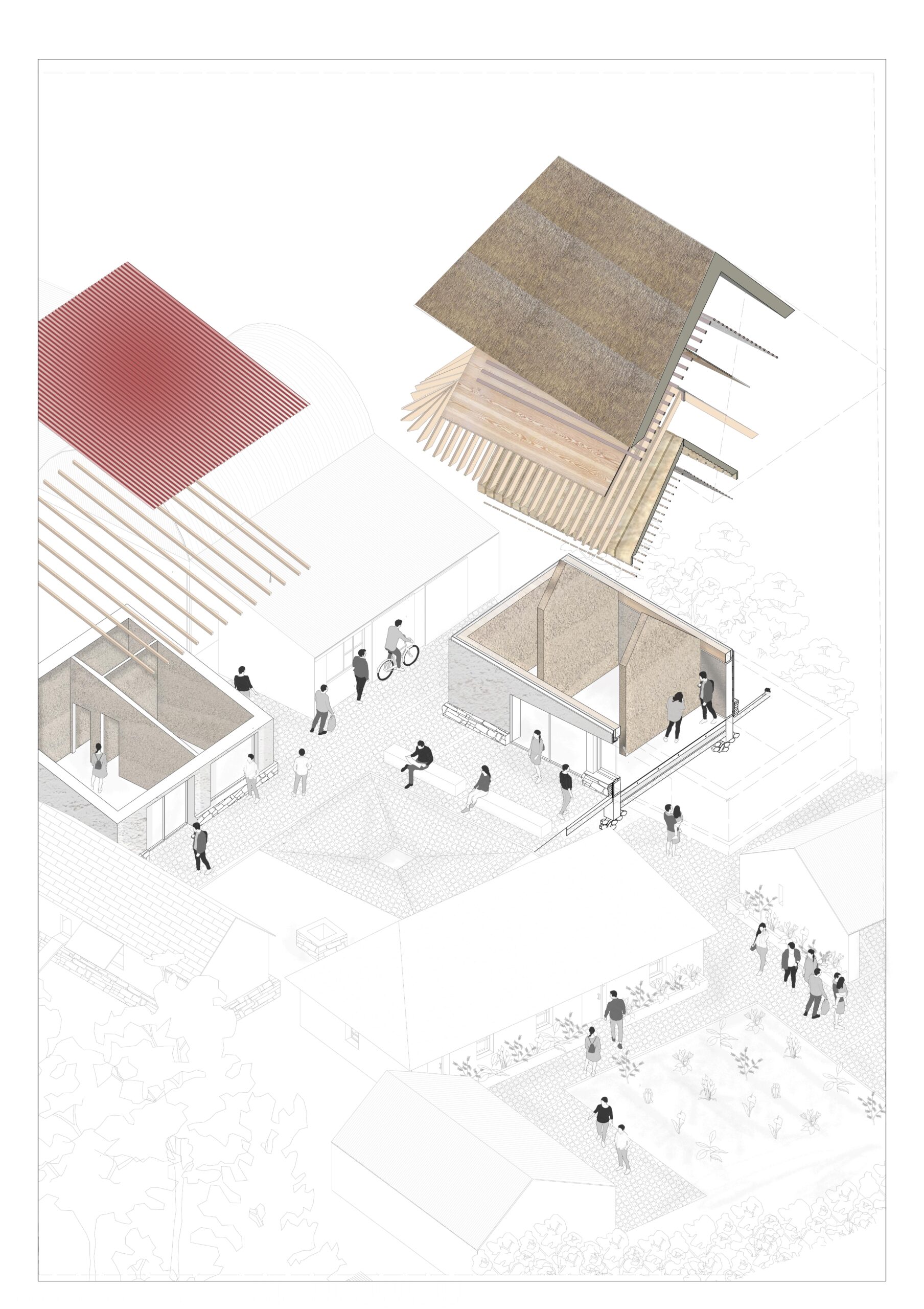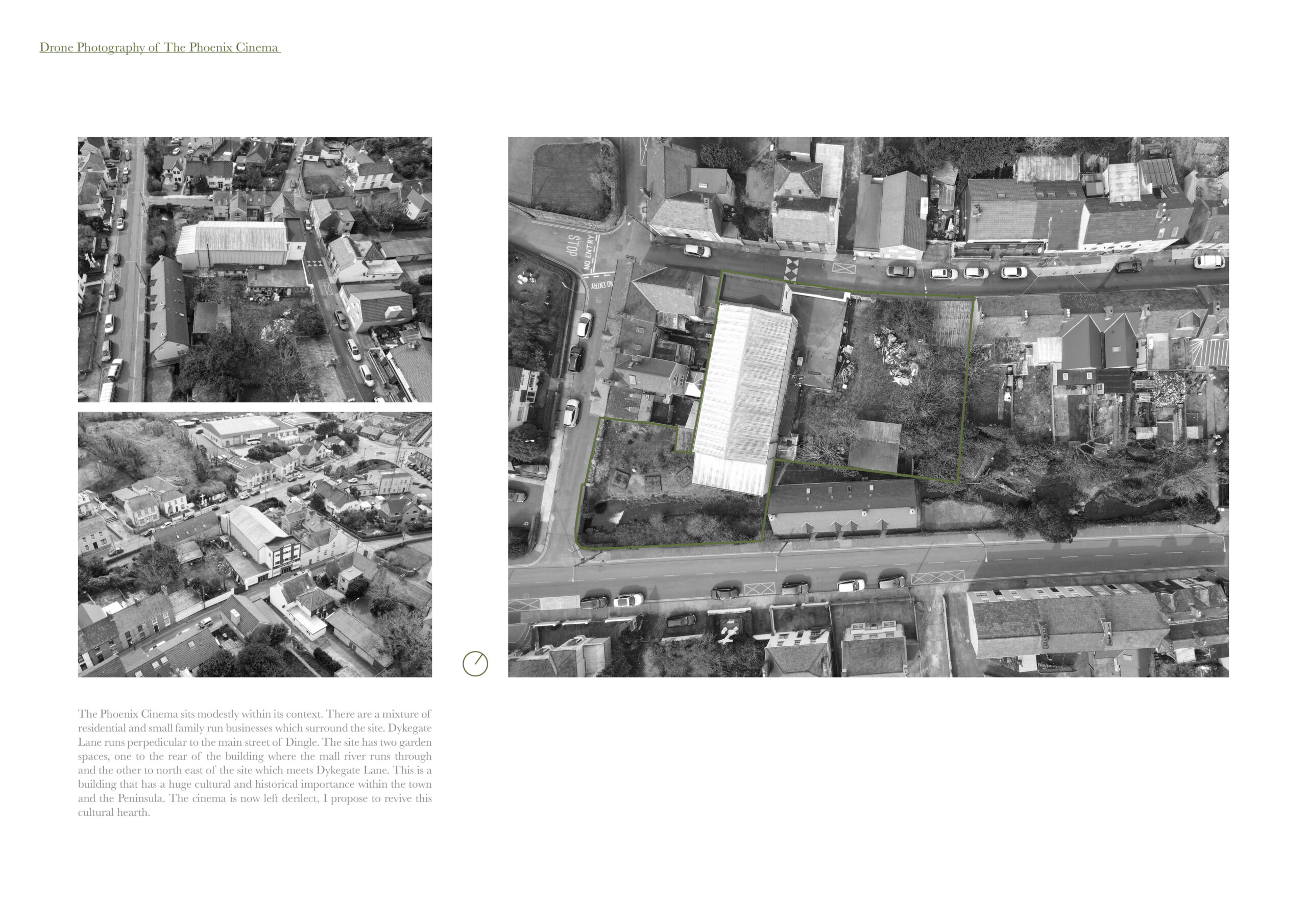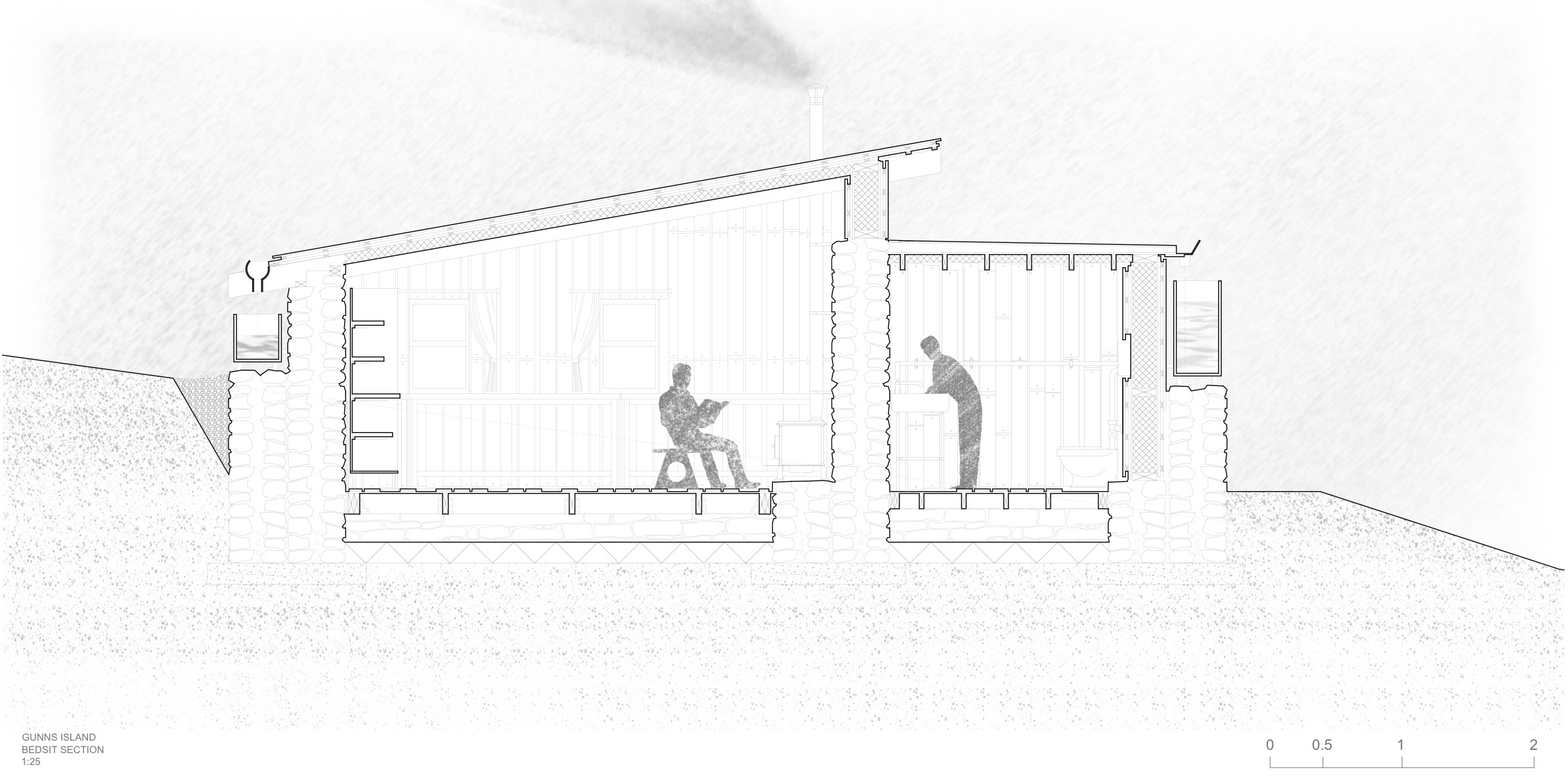This thesis explores the potential of Irish vernacular architecture to inform modern sustainable practices, particularly in rural Ireland. It delves into the rich heritage of traditional Irish buildings, which were constructed using local materials like stone, wood, and thatch, and were designed to harmonize with the environment. These structures are more than just physical spaces; they embody a way of life that connects deeply with the land and community. The research argues for the rehabilitation and adaptation of these traditional structures as a means to address contemporary challenges such as rural depopulation, loss of cultural identity, and the environmental impact of modern construction. By preserving the original craftsmanship while integrating modern amenities, these buildings can be revitalized to reduce the carbon footprint associated with new construction and enrich the cultural landscape. A key part of the thesis is a design proposal for a site in Tourin, Co. Waterford. This traditional farm courtyard, currently in ruins, is envisioned as a center for research and education on vernacular architecture. The project aims to create a living example of how traditional construction methods can be adapted for modern use, serving as a hub for learning and preserving these practices for future generations. The thesis also explores how traditional building materials can be used innovatively in new construction to meet modern sustainability standards. By revisiting these materials, such as water reeds and thatch, the research highlights their relevance in addressing today’s environmental challenges. In essence, this thesis is a call to action for the preservation and development of Ireland’s vernacular architectural heritage. It emphasizes the value of learning from the past to create sustainable, culturally rich homes and communities that are deeply connected to the landscape.
Vernacular Vitality



