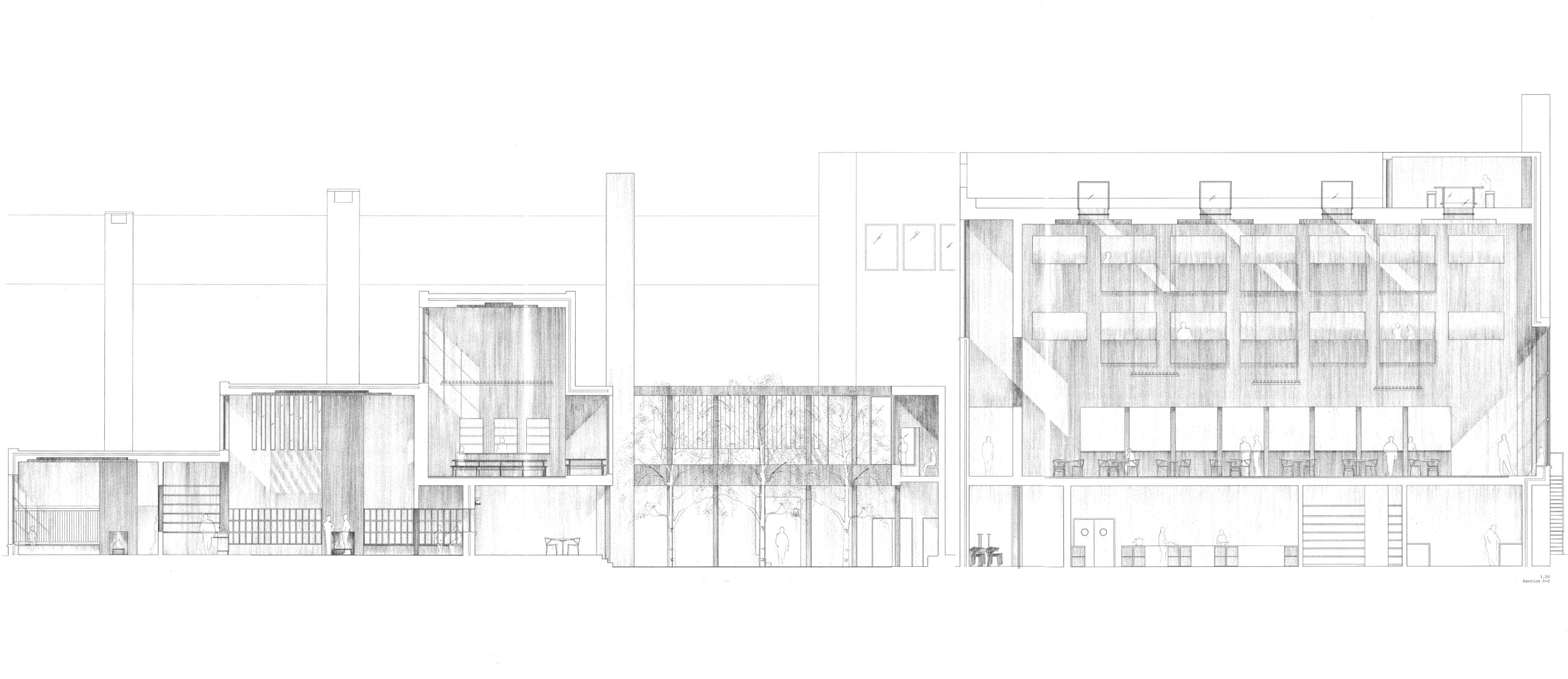The project takes on a back land site south of Dorset Street, Dublin 7, with entrances on to Anne’s Street North, Ball’s Lane and Halston Street. The programme is a meeting house or town hall that conceals its size from the surrounding streets. From Anne St North you enter a small bar and from there move through a series of rooms; lounge, dining room, garden, etc., until you reach the Hall. From Ball’s Lane you come through a narrow lane into a courtyard garden and on through the sequence of rooms. From Halston Street, a doorway in an almost blank façade leads in to the garden and on. The sequence culminates in a window that looks back out over the city.
Each room has a fireplace, alcoves and recesses making more nested spaces.
The range and dimension of rooms was influenced by a survey of Dublin pubs and cafes and a wider study of international precedent projects that provide a place to gather at different scales.
The aspiration of the project was to take on the role of the pub in civic life and to expand upon it without losing a sense of seclusion and intimacy. To make space for solitude and celebration in public life.
