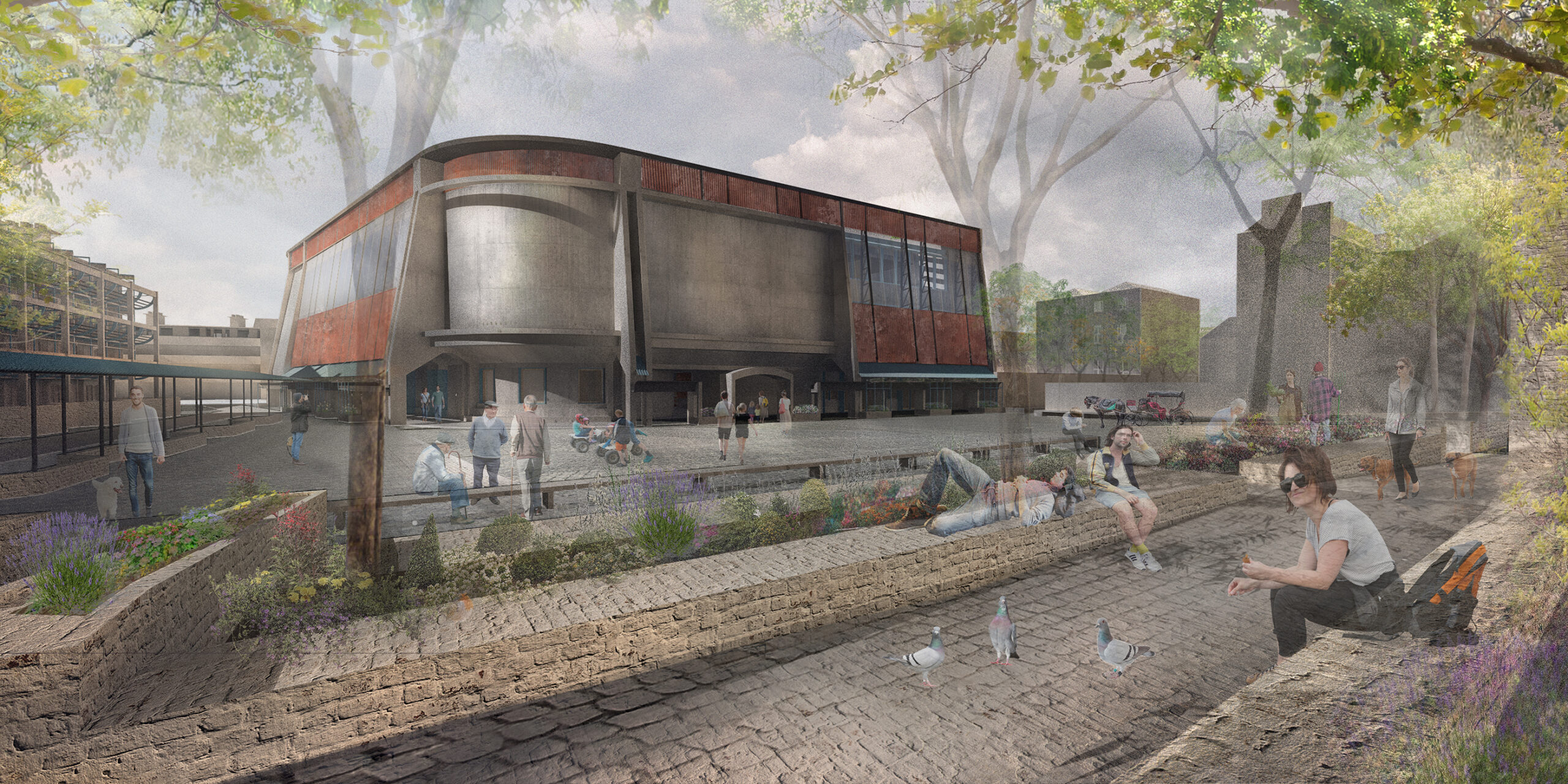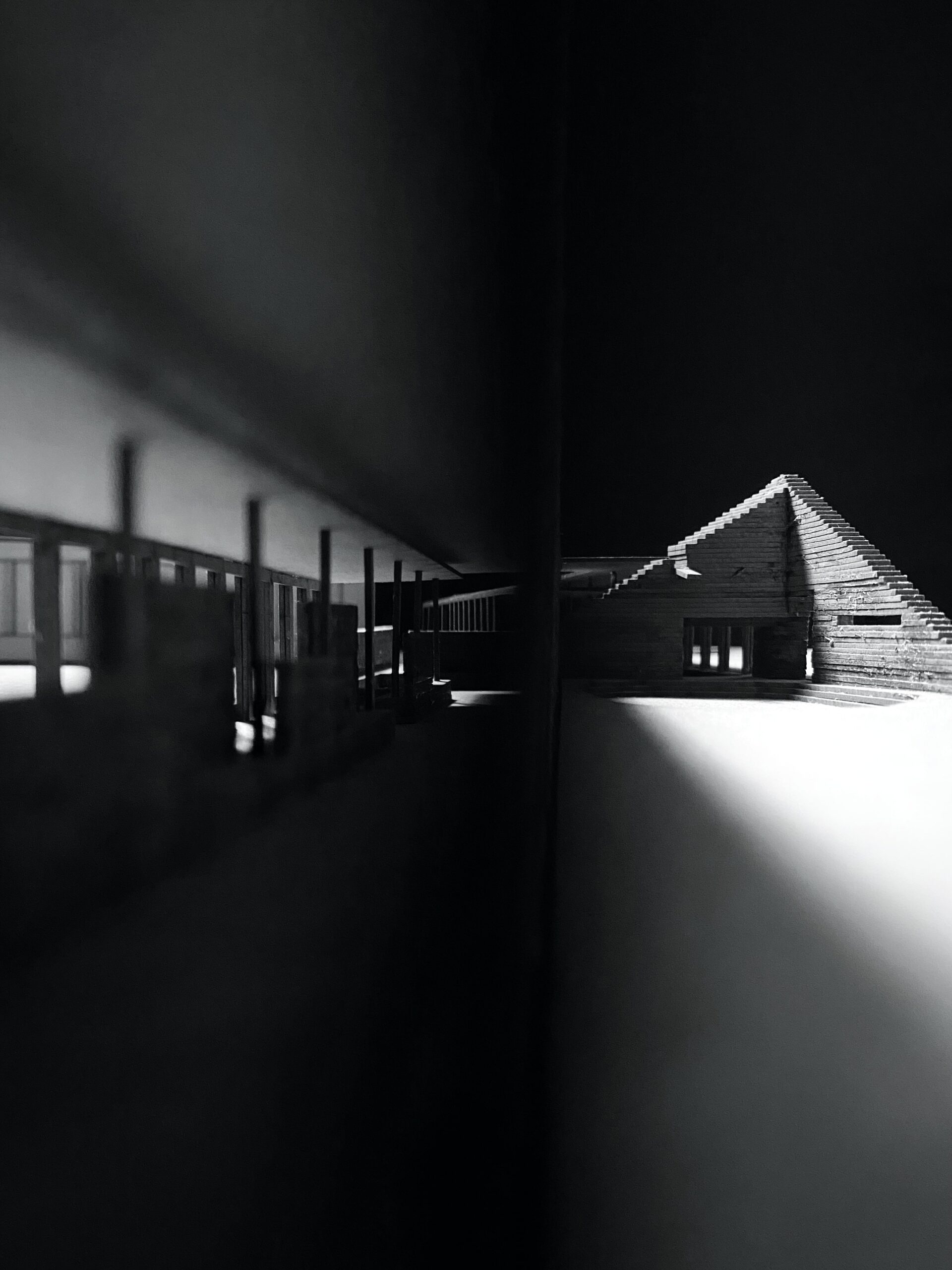
This thesis project is focused on the local culture of Meath Street in Dublin 8’s “The Liberties”. It is based on a
theoretical inquiry into human behavior through the lens of “affordances”, which are described as environmental
conditions that enable certain behaviors or actions. The project posits that these conditions can bring about these
behaviors through gentle nudges to our subconscious, implying the existence of a highly contingent “architectural
determinism”.
The project primarily aims to promote the indigenous street trading culture in the area through the design of a
Library Building and associated site works. The building’s mass and placement form street edges and a square,
which are lined by undulating walls, benches, trees, and stepped seating. The corrugated steel cladding of the
building subverts the typical aesthetic of civic buildings and instead attempts to elevate the reading of indigenous
constructions, such as the adjacent ‘Liberties Market’ and the squated stables.
All of the building’s surfaces are intended to be used for various purposes, such as ball games, projecting movies,
gardening, or setting up impromptu market stalls. The internal spaces explore in a similar way, means of generating
civil interactions related to an expanded view of library functions. By creating an environment that is supportive of
positive local activities, the project hopes to nurture local stewardship and strengthen the community.

The overall ambition of this adaptive-reuse and regeneration project was to inject new life through careful architectural intervention into the currently overlooked, and underutilised area of the Stranmillis campus around the Henry Garrett building. This is accomplished through the partial adaptive reuse of the Henry Garrett building, and the intervention of a loggia to activate the central, overlooked meadow space as an informal courtyard. The architectural challenges of this site included, the poor utilisation of the existing natural environment, partly due to the imposing road network throughout the campus that limits pedestrian movement around it. The relative lack of formal public areas for socialising and working, which include the stunning woodland and grass areas around the campus which create opportunities for informal social spaces, however they are not utilised due to the poor spatial layout of the campus, with disconnected buildings and pedestrian paths intercepted by roads. And finally, the fact that the Henry Garrett building itself, a Grade B+ listed red brick former multi purpose educational building, constructed in the late 1940’s, is laying derelict, in a state of disrepair.
The renovation of this building could be a key intervention into unlocking the overlooked potential of the campus, as well as being crucial to preserving, and continuing to utilise the unique built heritage of Belfast. The success of the proposed intervention should re-animate this area into a socially cohesive, engaged space that will be utilised by future generations. The interventions are designed to outlast the Henry Garrett building, therefore as the existing fabric of the building further disintegrates over time, the intervention will remain, redefining the spatial alignment of the space to be shaped by future generations.
“Every building must create coherent and well-shaped public space next to it”(Christopher Alexander, in “A New Theory of Urban Design” 1987)

