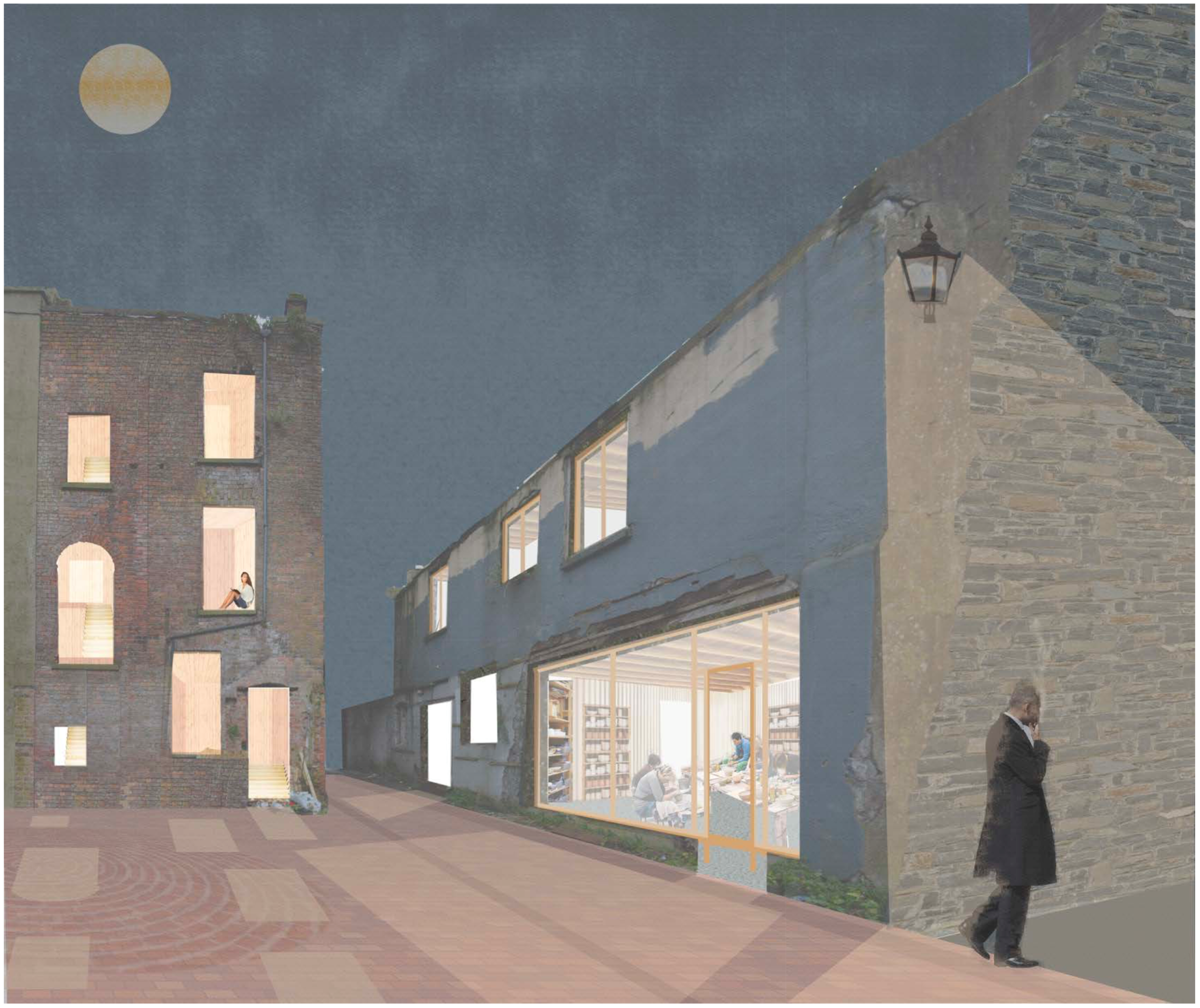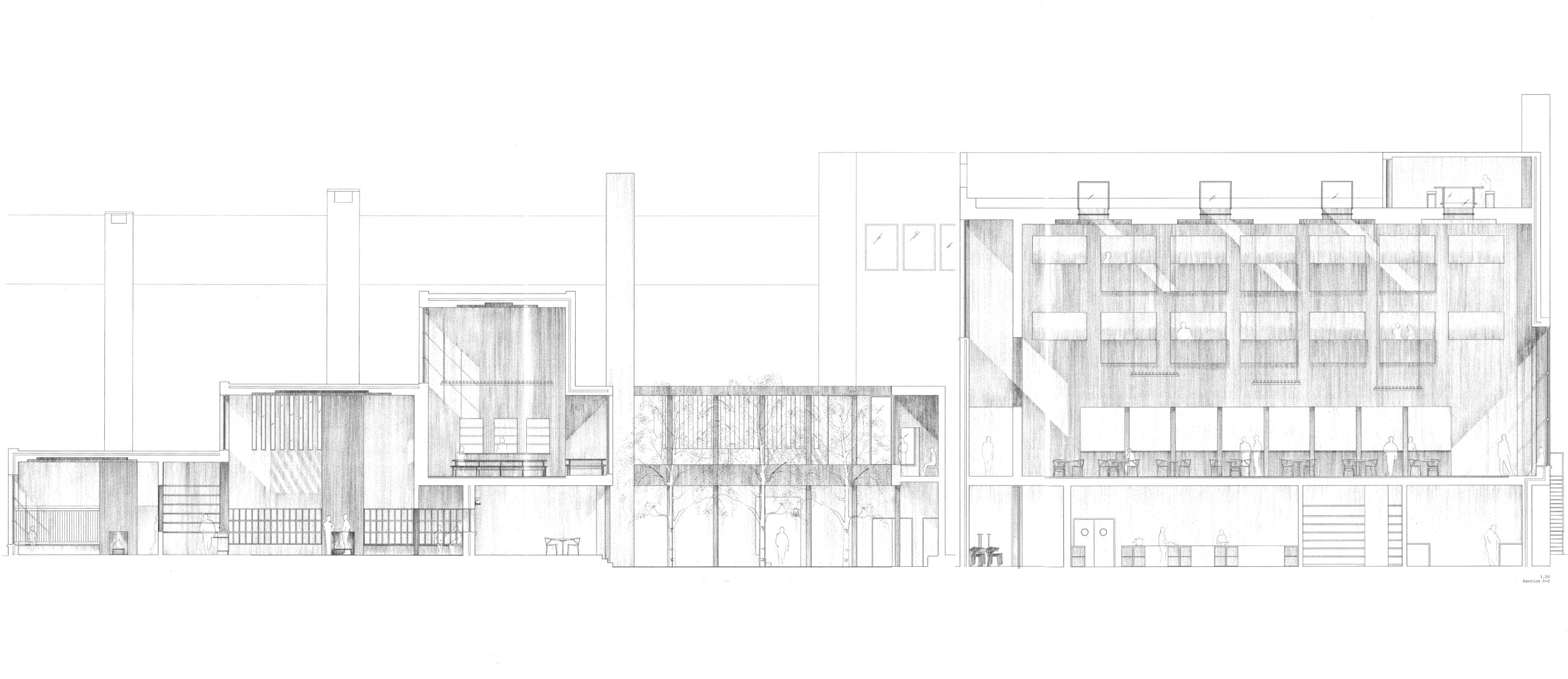This project is based in Limerick City within the Georgian-era gridded city centre. The city has had an ongoing vacancy and dereliction issue, which has affected the historic centre and these 18th Century constructions. The scheme looks at activating the central space of the block, and connecting to existing terrace buildings along their garden plots. It is a rare occurrence in Limerick to see the inside of these city blocks, so I proposed a common surface area, accessible by the public. The scheme invites the public to pass through the middle of block, encountering a series of circular public spaces as they move from one main street to another. I chose a work-live Artists Studio typology for the scheme, to draw on Limerick’s large artist population. The idea was to have multi-use workshop spaces on the basement and ground floor, with a mix of living units above this. It was important to me that this central space be publicly accessible, as I was trying to encourage a visual dialogue between the processes of craft and the city’s inhabitants. The idea of brick-vaulted spaces on the sub level is a reference to the extensive network of brick sub- structures beneath Limerick’s Georgian terraces and streets.
Of Brick and Stone

