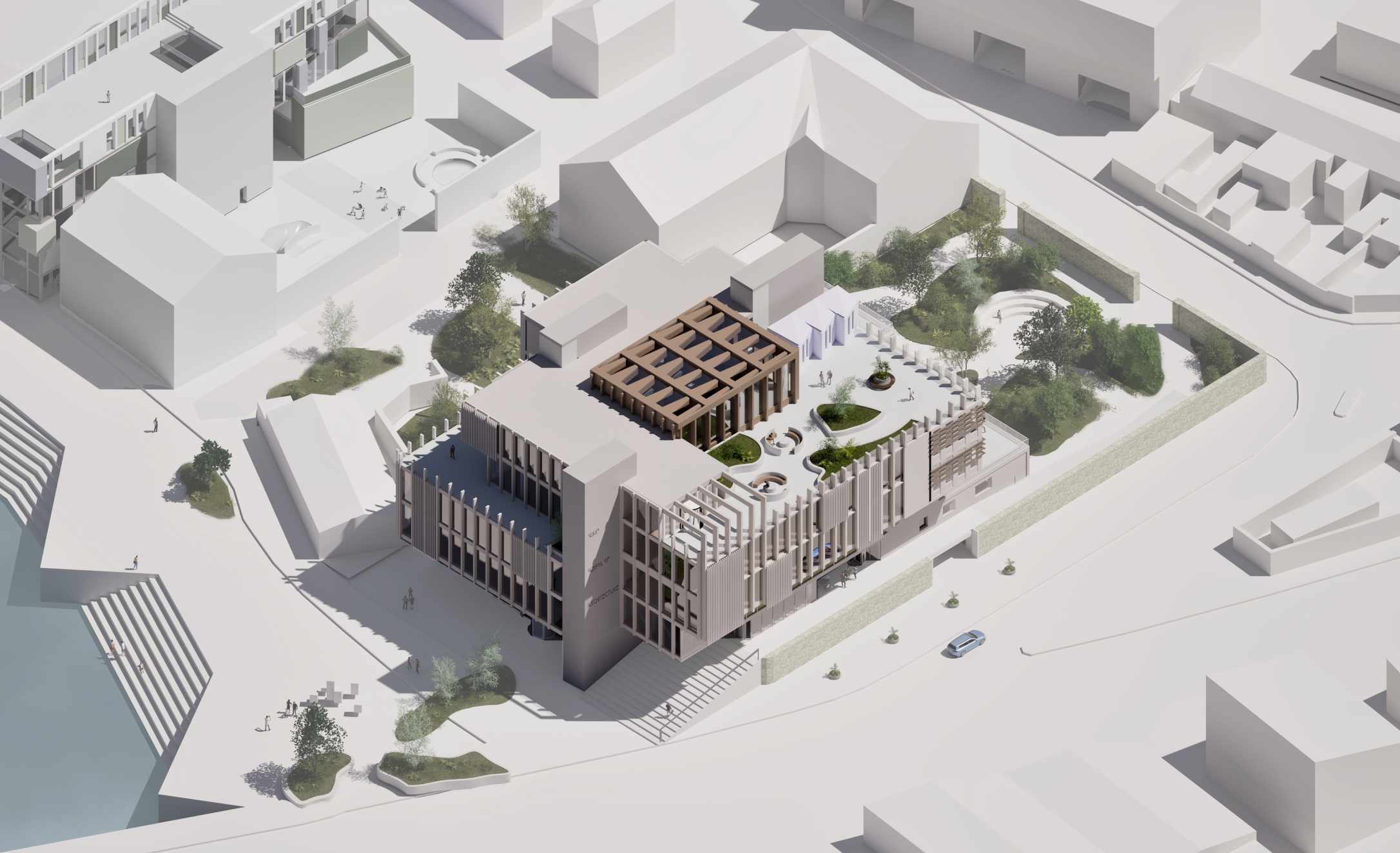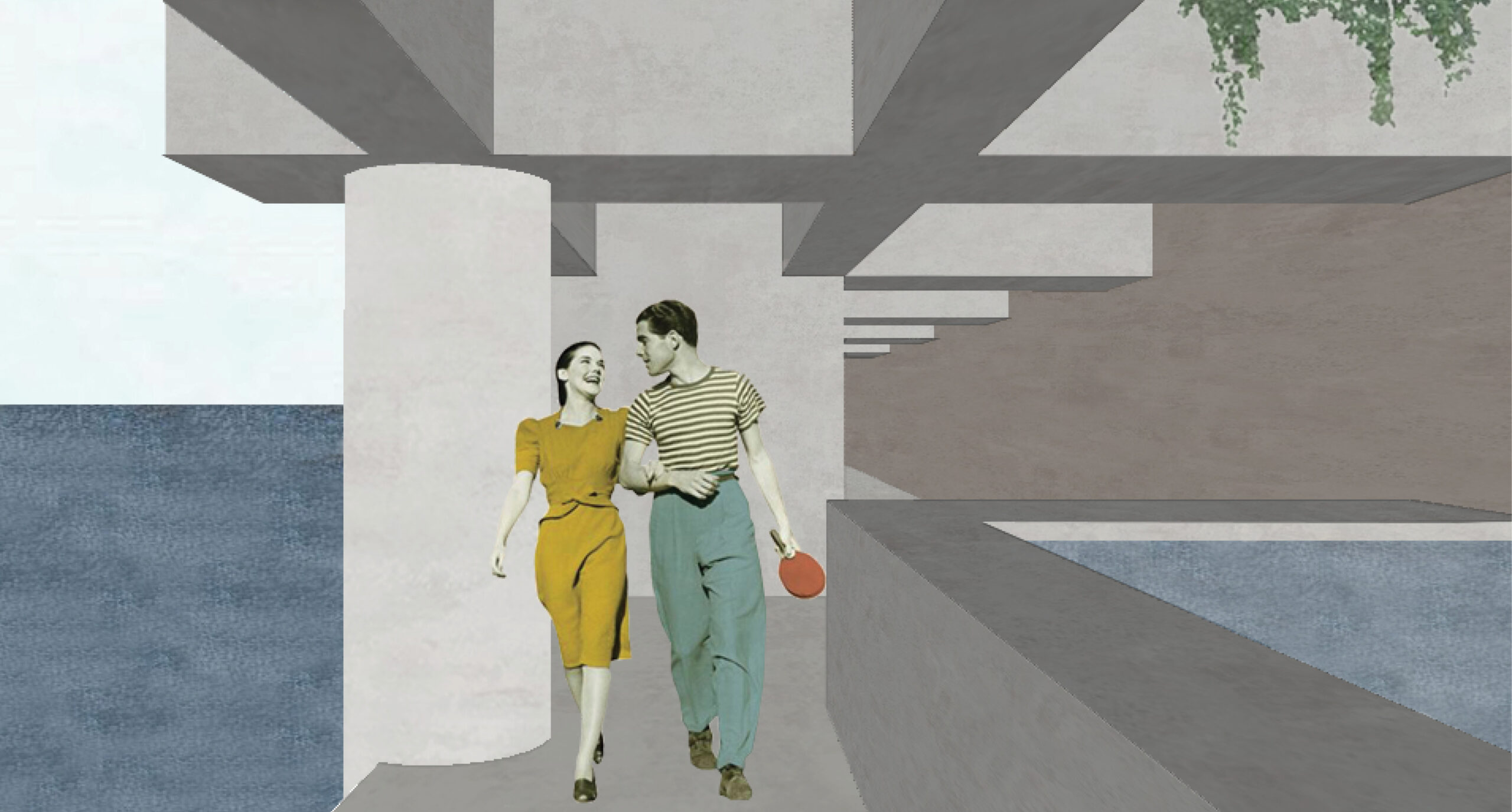The project is a School of Architecture building situated along the river in Sligo, designed to foster an environment of collaboration, connectivity, and community engagement. At the heart of the building is a vast central atrium, serving as the core around which all architectural studios and staff offices are oriented. This central void not only provides a visual and spatial connection between the different levels but also encourages interaction and collaboration among students from various year groups.
The ground floor is designed as a publicly accessible area, creating a connections between the school and the local community. This space is intended to host exhibitions, events, and activities, making the building a lively hub of architectural discourse and community engagement.
Overlooking this public area from the upper levels through the atrium enhances the sense of openness and connectivity within the building. Additionally the project collaborated with a nearby project to create a waterfront walking area for the public to enjoy In addition to the central atrium, the building features roof gardens and terraces, providing students with accessible outdoor spaces to take breaks and engage with the natural environment.

