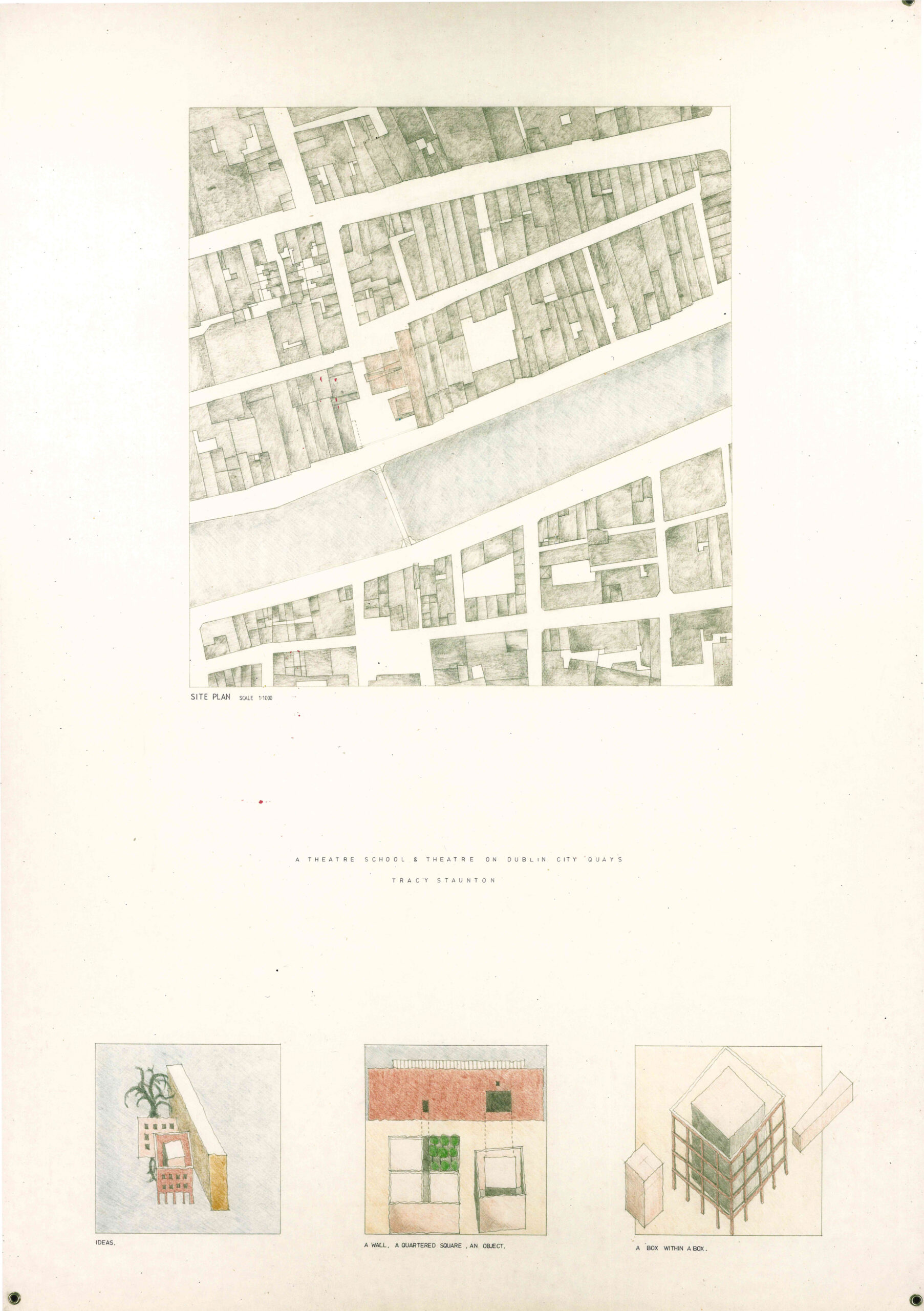The site is on the River at the Ha penny Bridge, opposite the old Woollen mills. The project divided itself into three parts: A theatre, a school and a public space. A long wall building connected the theatre to the school and acted as circulation between the two. Designed as a four storey height top lit galley, the sets were made, moved and stored in this space. This long building ran the length of the site from the river front to Liffey Street. It provided a backdrop for the school building and for the black box theatre. The building formed a public space with the Woollen Mills which fronted onto the river and connected to Temple Bar via the Ha’penny bridge and Merchants Arch. The public space was envisaged as a performance space connected to the Theatre and school. A secret garden occupies one of the four quadrants of the school building. www.tracystaunton.ie
Theatre and Theatre school on the River Liffey
