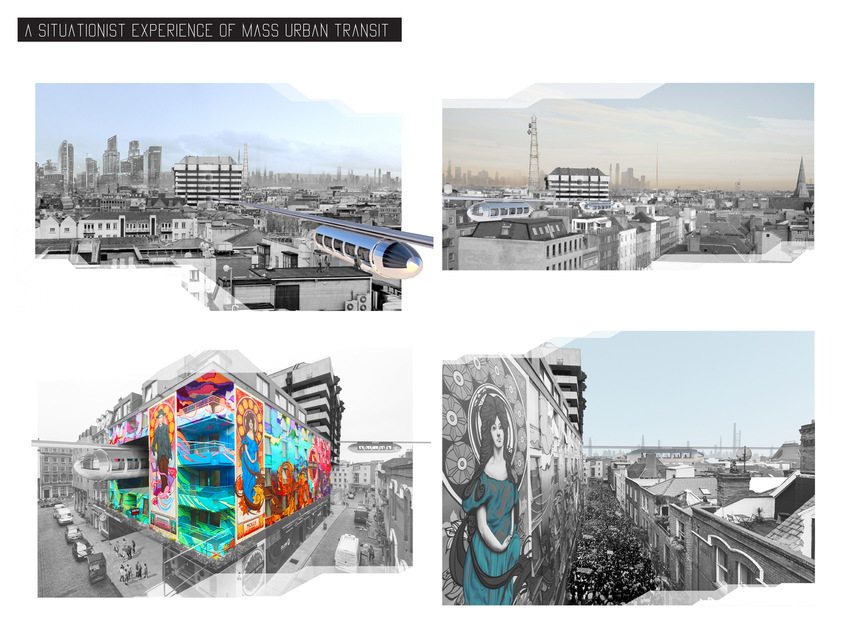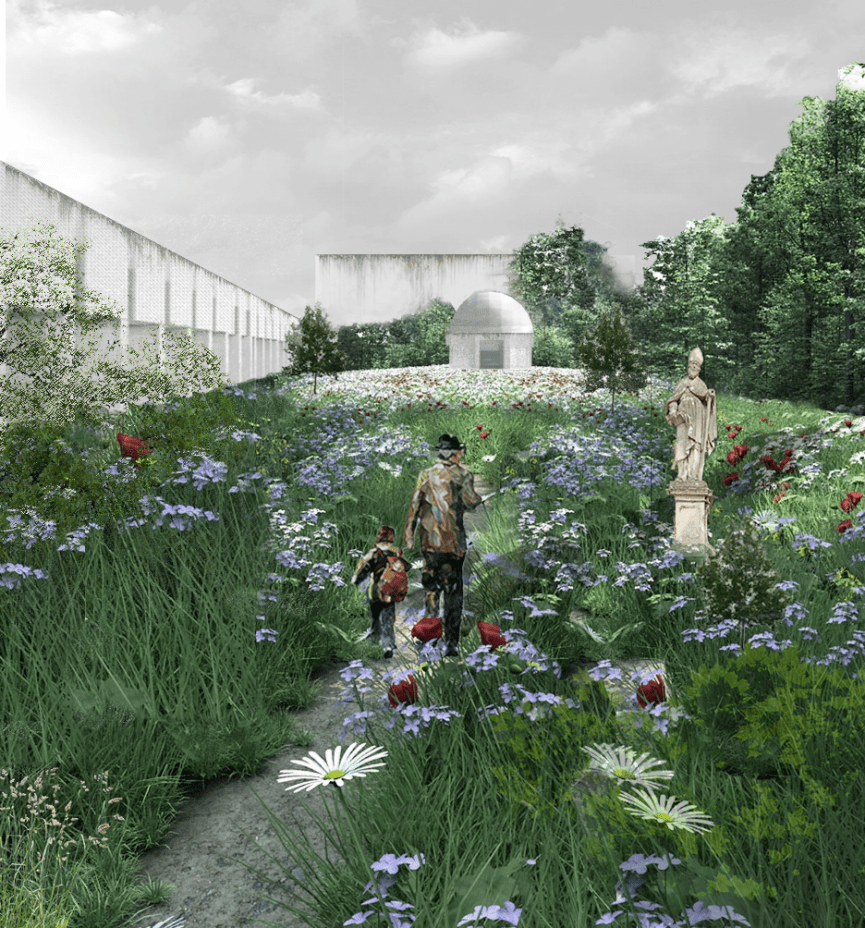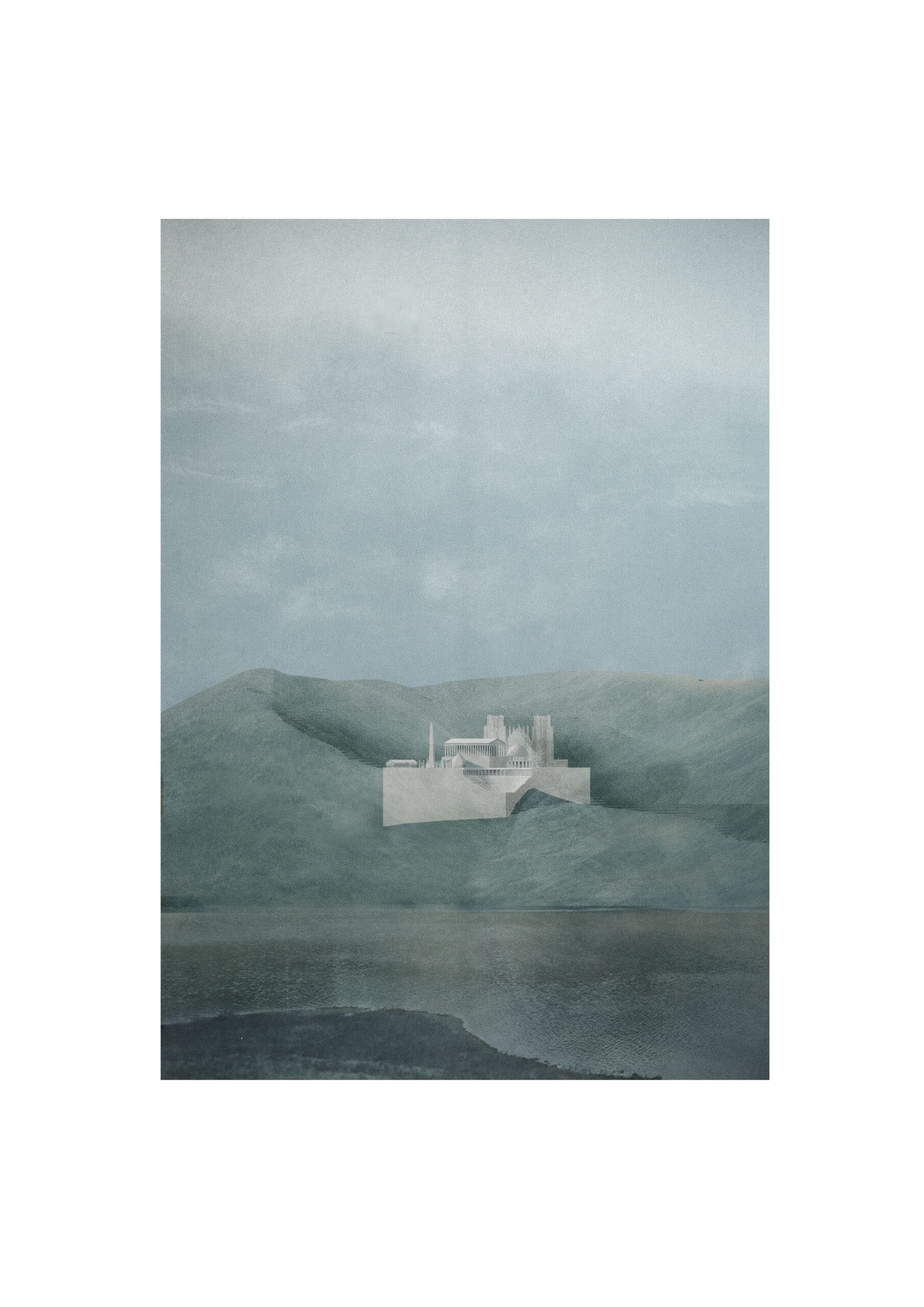
Post Graduate Architectural Thesis Report: An organisational typology and transit masterplan to provide for tomorrow’s mass transit in dublin’s city centre while conserving the historic and cultural districts in the context of global climate change and conflict.

Gallery and Library at Shirley Demesne, Carrickmacross
The project was based around a brief to merge the Shirley book collection, half of which remains in Shirley’s Castle and half of which sits in the National Library of Ireland.
The proposed building sits in a more public area of the original demesne, to allow the historical collection to be more accessible and help open up the site’s history to the public.
The design, plan, and form deals directly with themes of time, weathering, and history. It seeks to isolate the visitor in an area where their sense of time is challenged and distorted, so they feel a greater attachment to the history and story of the place.
The plan of the building intentionally creates a sense of strong arrival and confuses the visitor so they lose their sense of the time of day and where they are located. The building is intentionally buried deep in the woods, where the entrance is at the end of a long winding path through the forest.
Finally, the building is purposefully detailed in a way to increase the weathering of the building/facade, again distorting the visitor’s sense of the age of the building and place.
The project is heavily influenced by Jorge Luis Borges, Collected Fictions.

This study aimed to develop an approach to design within the isolated landscapes of the Mayo, Ireland. To question how to resolve the man made object and isolated landscape. To investigate the problems of reconciliation a conflict must be created. Namely countering this extreme form of nature with the pinnacle of culture and the manmade, the city. A greater understanding of both was required, research focused on the landscape and the various methods of reading and interpreting it, along with a study of the city and its fundamental elements. This resulted in an extremely disparate scale of landscape and object. This is reconciled via a perceptual trick. An urban scenario is constructed of the formal reductions analysed in the study of the city, these obscure the landscape to construct an urban scene, in turn creating a formal reduction of the landscape itself. The function of each is forced to perform formally as both a haphazard simple volume in the landscape and in the urban scenario which had been posed. Through treading this line it seeks to unify both.


