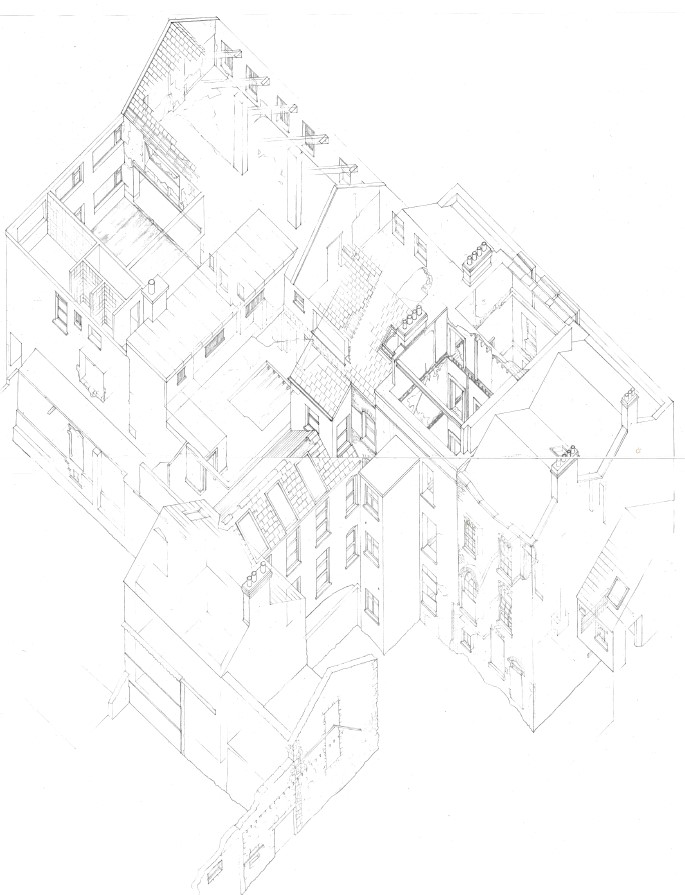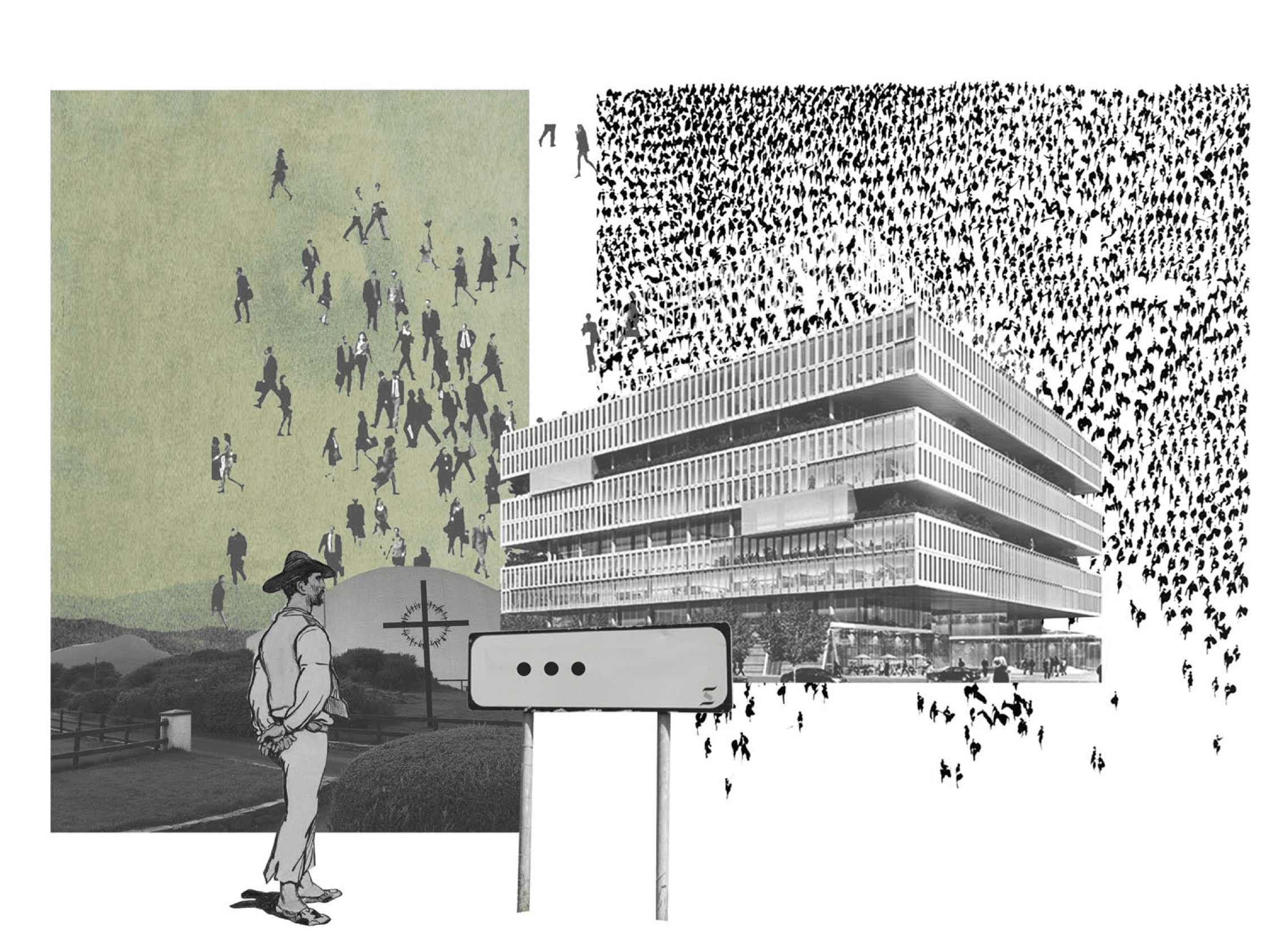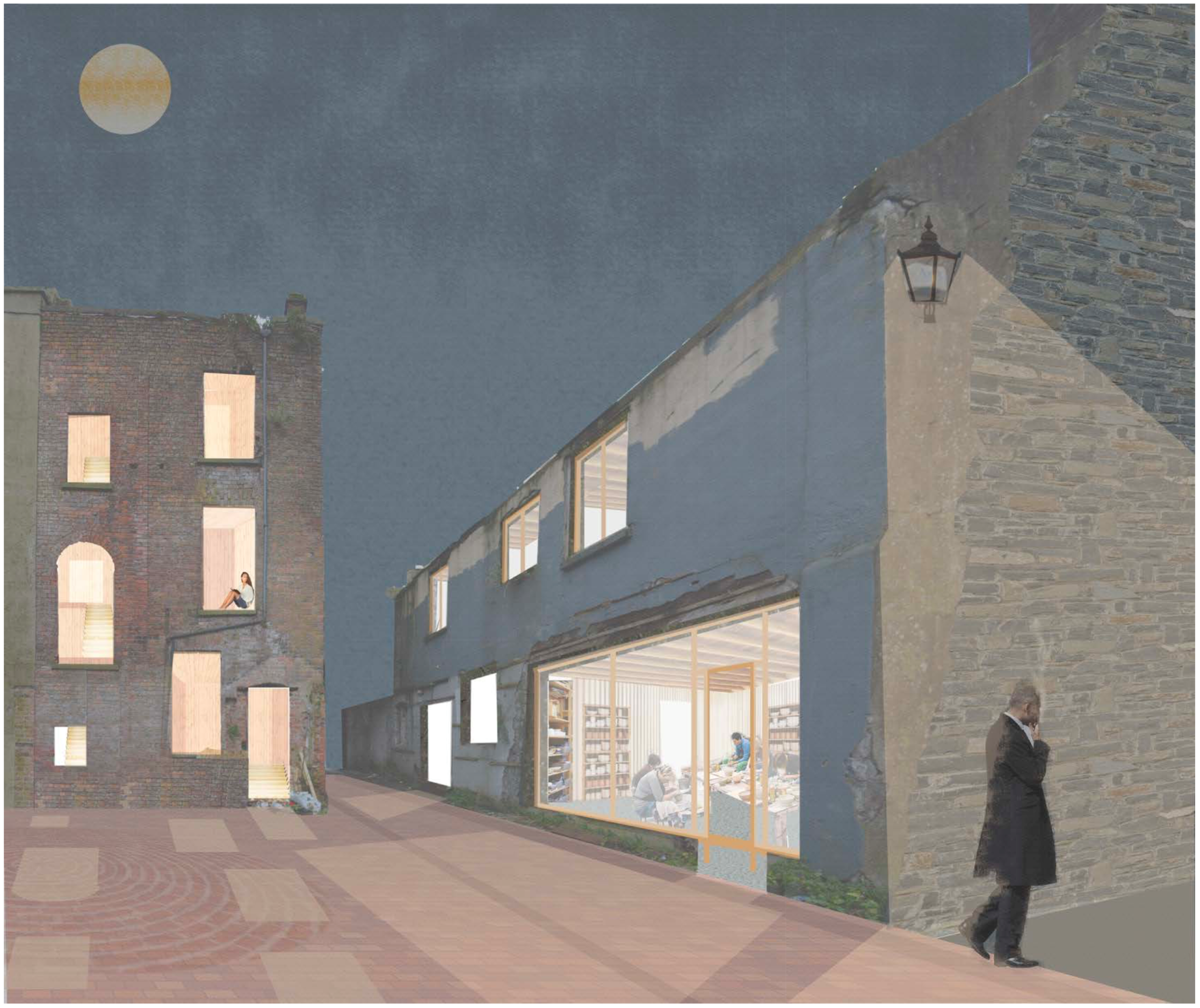
This project is based in Limerick City within the Georgian-era gridded city centre. The city has had an ongoing vacancy and dereliction issue, which has affected the historic centre and these 18th Century constructions. The scheme looks at activating the central space of the block, and connecting to existing terrace buildings along their garden plots. It is a rare occurrence in Limerick to see the inside of these city blocks, so I proposed a common surface area, accessible by the public. The scheme invites the public to pass through the middle of block, encountering a series of circular public spaces as they move from one main street to another. I chose a work-live Artists Studio typology for the scheme, to draw on Limerick’s large artist population. The idea was to have multi-use workshop spaces on the basement and ground floor, with a mix of living units above this. It was important to me that this central space be publicly accessible, as I was trying to encourage a visual dialogue between the processes of craft and the city’s inhabitants. The idea of brick-vaulted spaces on the sub level is a reference to the extensive network of brick sub- structures beneath Limerick’s Georgian terraces and streets.
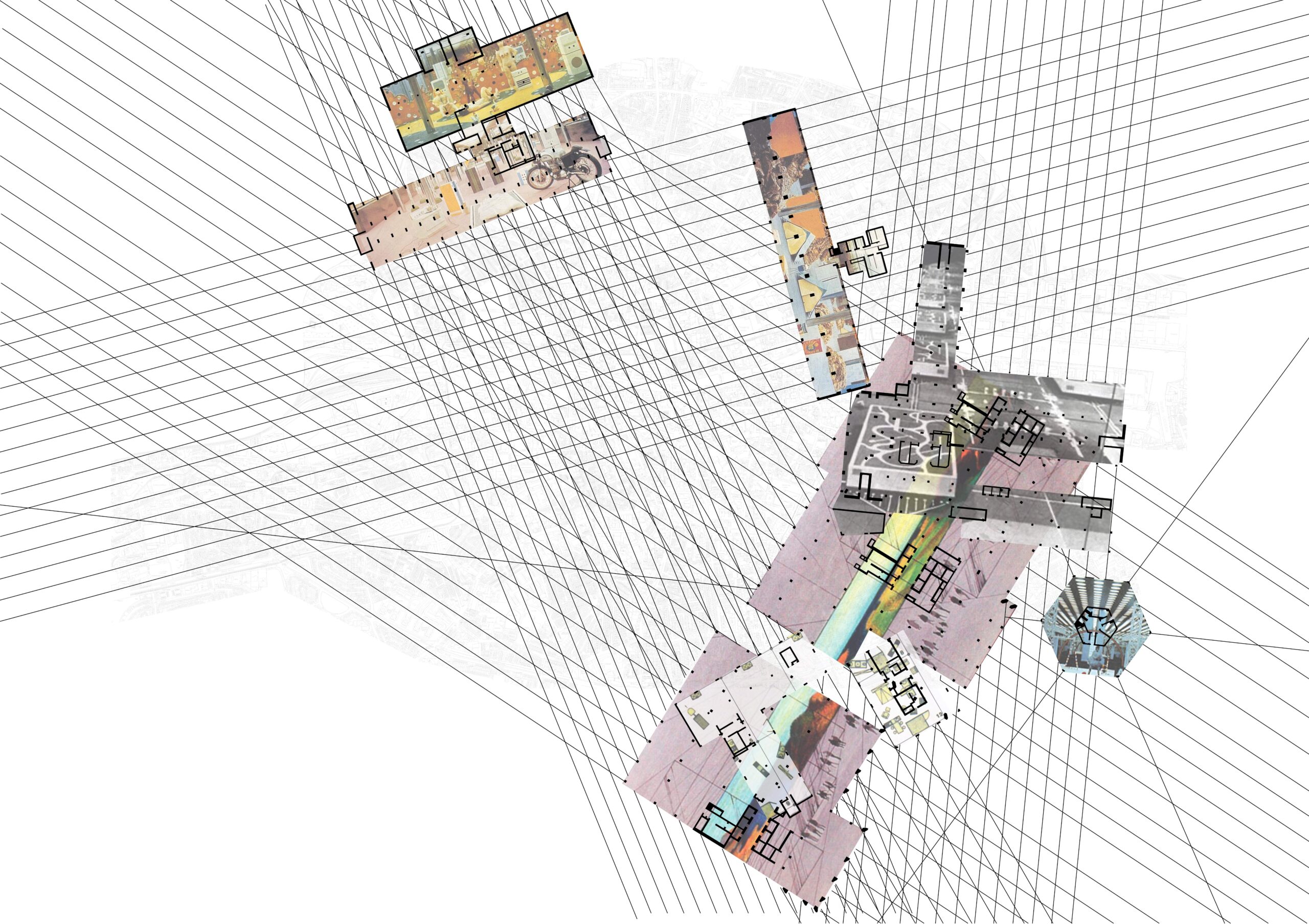
The body of work proposes a new vision for the city, reinvigorating existing structures through their reuse into new frameworks for urban living. In doing so this thesis also confronts pressing contemporary issues such as the climate crisis and the COVID-19 pandemic which has changed our relationships with the places we live and work.
By reusing existing buildings in Dublin City a balance is struck between environmental stewardship and the shifting domestic landscape. Careful consideration of existing buildings in the city leads to a manifesto in pursuit of a new Urban Habitat, exploring how the buildings of today can be adapted for tomorrow. This is explored though a case study of Construction House along the canal between Rathmines and Ranelagh, currently home to the Construction Industry Federation. By examining how this building could be converted into a residential area that fosters creativity and community through the integration of lived and worked spaces, a strategy can be developed to transform similar 1970’s office buildings throughout Dublin.
Examining Construction House confronts not only how we might re-use existing buildings to address the housing and environmental crises, but also interrogates the conflation of home and professional occupation brought to the fore by the pandemic.
Reuse. Recycle. Return. Developing a strategy for the adaptive reuse of a redundant building typology that will address the climate crisis and pandemic in tandem.
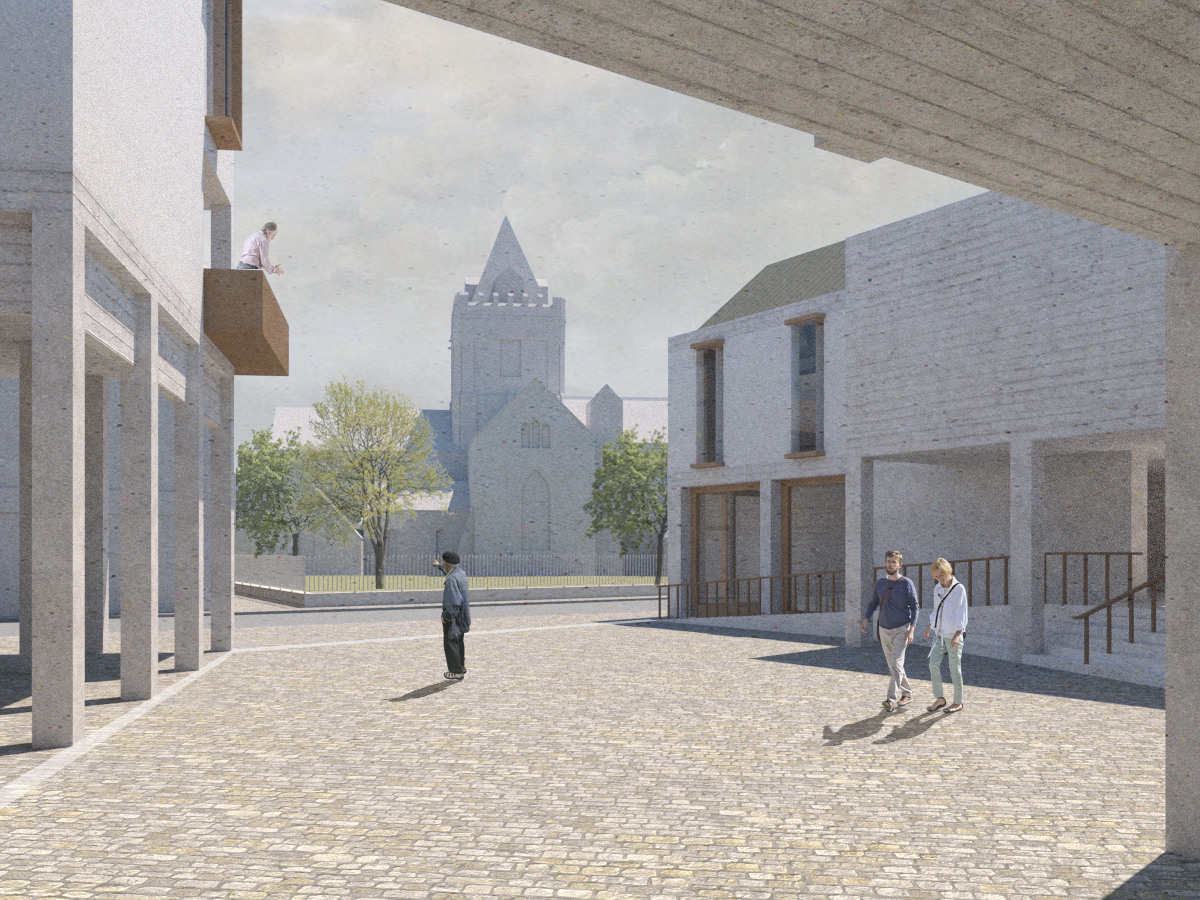
‘It is in the city that the strangers who, in the global space confront each other as hostile states, inimical civilisations or military adversaries, meet as individual human beings, watch each other at close quarters, talk to each other, learn each other’s ways, negotiate the rules of life in common and, sooner or later, get used to each other’s presence, … find pleasure in sharing company.’
Zygmund Bauman ‘City of Fears, City of Hopes’ 2003
The thesis project explores ideas and architectures of encounter. This encounter in a civic context being with ‘the other’, the fellow citizen who one must engage with and contest within an adversarial context if the city is to be one of resilience. The interplay of spaces of the city where this encounter occurs feeds into the design project that attempts to emulate these spaces of civic contest and civic virtue. The project provides a meeting place for the Citizens’ Assembly of Ireland, the Assembly’s processes prescribed into the elements of program. It becomes a sequence of spaces for daily and occasional gatherings, encounters, and contest.
The design project manifest itself in the form of a cloister within the city. The ground condition is about enclosure and access upwards into the large gallery corridors that connect the elements of the program together and look into the external civic spaces below, in turn framing and defining these civic spaces. Here, cellular office rooms contrast the larger communal rooms providing more private space for conversations amongst smaller groups within the larger collective. These cellular rooms become stacked at the tower as visible hierarchies and becomes a place-making symbol to the square below. The scheme is one of a layering of civic activity above and below a new civic ground.
The architecture that is informed by the thesis research is one that encounters the city context in which it is found. Context is the catalyst to design orientations and the architecture is a derivative of its setting. It encounters the ‘the other’, the existing representations in the city, and reacts to them as becoming part of the city and not of an external concept. The architecture is a space of places within a space of flows, it is a layering of encounters through an assemblage of structure.
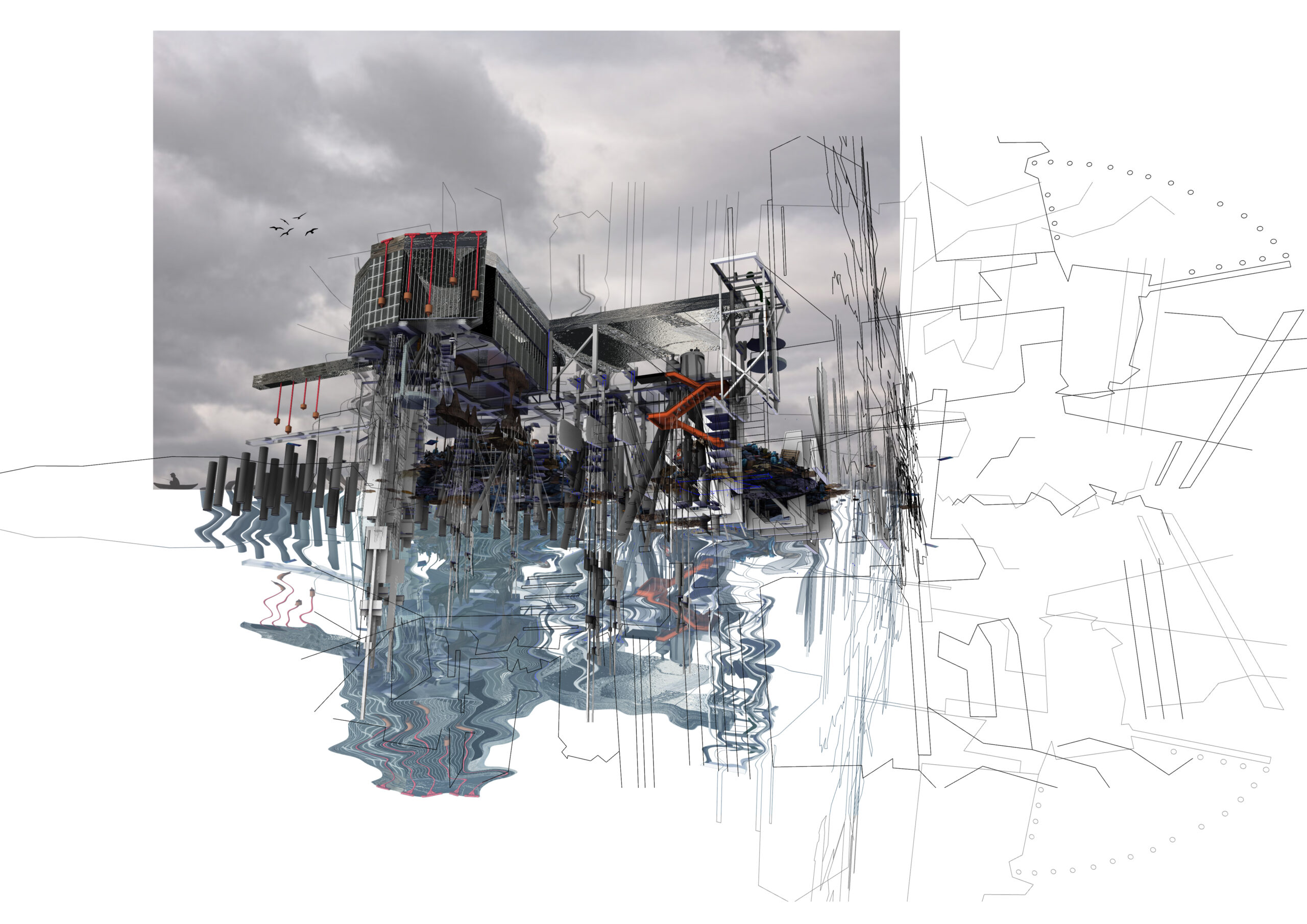
This thesis proposes islands as a purgatory. By applying Dante’s journey through purgatory in The Divine Comedy, this thesis proposes the island as a site to visualise modern punishment in a reformed way. Like purgatory, islands are places for the individual to be on a special furlough on earth for a short amount of time. The vicious circle of humanity is being achieved. The thesis identifies three sins of Dante. Situated on the West Coast of Ireland (a place rich in afterlife mythology), and adjacent to the Aran Islands, the islands recontextualise three sins mentioned by Dante (Avarice, Gluttony, and Pride) into a contemporary phenomenon and problem with excessive consumption and material way. The sins are experienced as three new island settings.
The journey through the first island of Avarice is motivated by the human experiential transition from greed to generosity. The second island of Gluttony addresses the sin by visualising the mouth as the conveyor of food and poetry. Hence, the proposal of a culinary/poetry studio that also collects and filters waste. The architecture on the third island addresses the proud souls and waste as exhibition. Through exploring, surveying and drawing the island’s ground fabric, new proposals emerged.
Each island has elements of recompositing found objects at new scales in them. The three islands will become a journey during which the individual reflects on past indulgences and makes amends to the behaviour. They operate between conceptual, literary and environmental concerns. The project develops technology to address the environmental issues of open waters. Each island filters waste. The juxtaposition between waste as pollution and waste as a design piece creates a heterotopic atmosphere. This blurs the line between what is hidden in waste and how it becomes architecture.
‘Waste is the inevitable entropic outcome of what we call progress.’
This reveal influenced the design of the proposals. By placing the thesis in a contemporary context, the modern sin of waste will be investigated. The thesis plays on the likeness between the circularity of Dante’s circles of hell and the circularity of reuse. A path to damnation is not being proposed in this thesis. It proposes a path to a place of renewal and self-renovation.
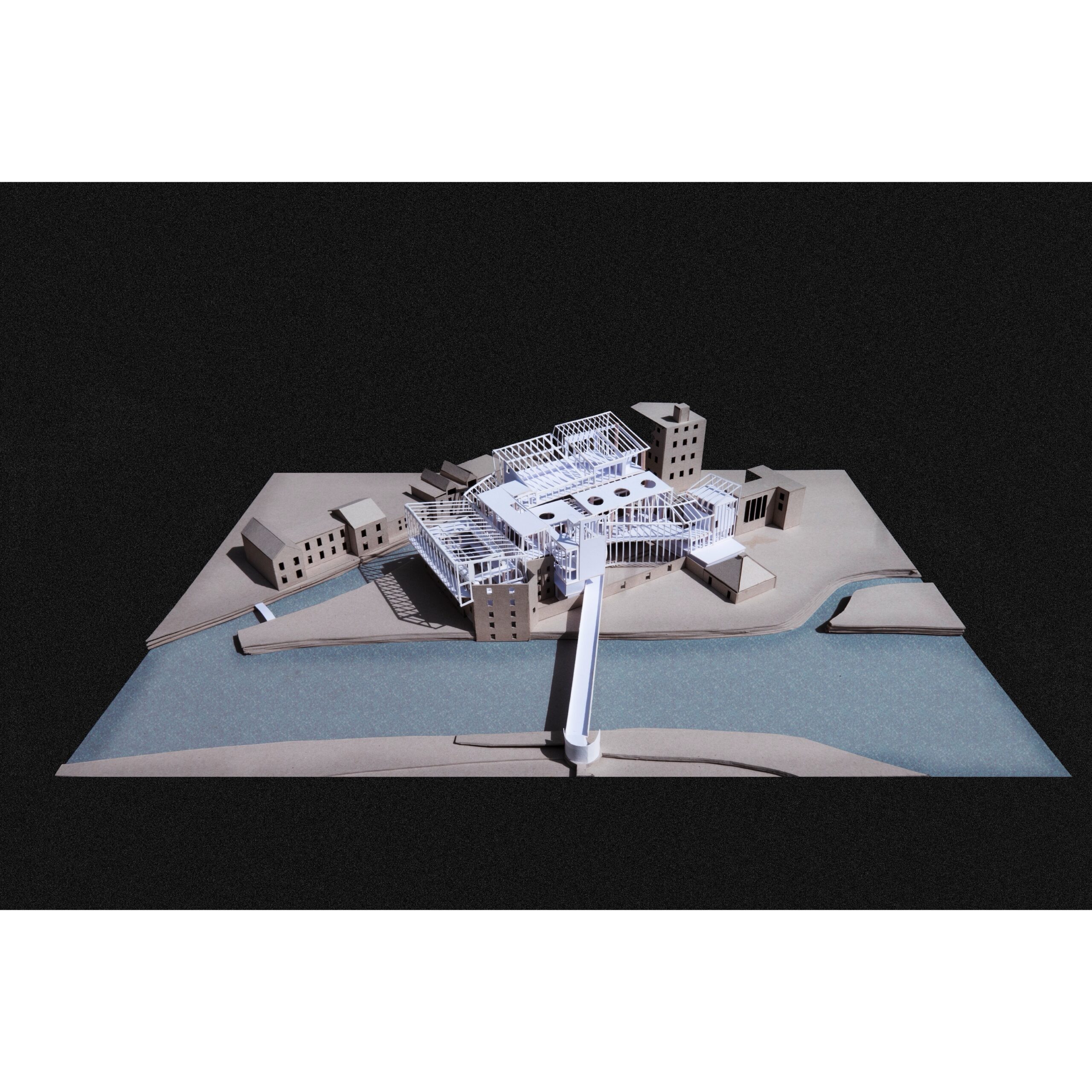
This thesis explores the notion of weaving in both a physical and social sense. The textile becomes a multi-faceted motif, a driving force in the activity of a place as well as an influence on its built form. I started to think about this idea in the context of Galway with its own history of textiles, as it became a means of threading aspects of the project together. Inherent in it is the value in interconnectivity, of architectural elements, old and new built fabric, occupants and social structures. It is these confluences that make up the thesis.
The site consists of a former distillery and textile factory and its surroundings on Nun’s Island. Embodying a forgotten industrial heritage, the distillery sits across the Corrib, viewable but unapproachable. The scheme bridges this connection in an initial strategic move that sets up an atmosphere of passing through or of overlooking distant spaces.
The aim is to weave university and city by establishing an isolated NUIG campus closer to the city, giving their research institutes a central position from which to engage with the public. The building values the transparency of knowledge, providing chances of encounter between disciplines throughout. This townhouse for Galway is university infrastructure and civic amenity at once.
This theme of transparency is reflected in the architectural approach as veil like screens bind old and new fabric. The transparent screen is used as a device to reveal and conceal connections. In places, it affords the reading of old alongside new, in others it lightly partitions off spaces.


