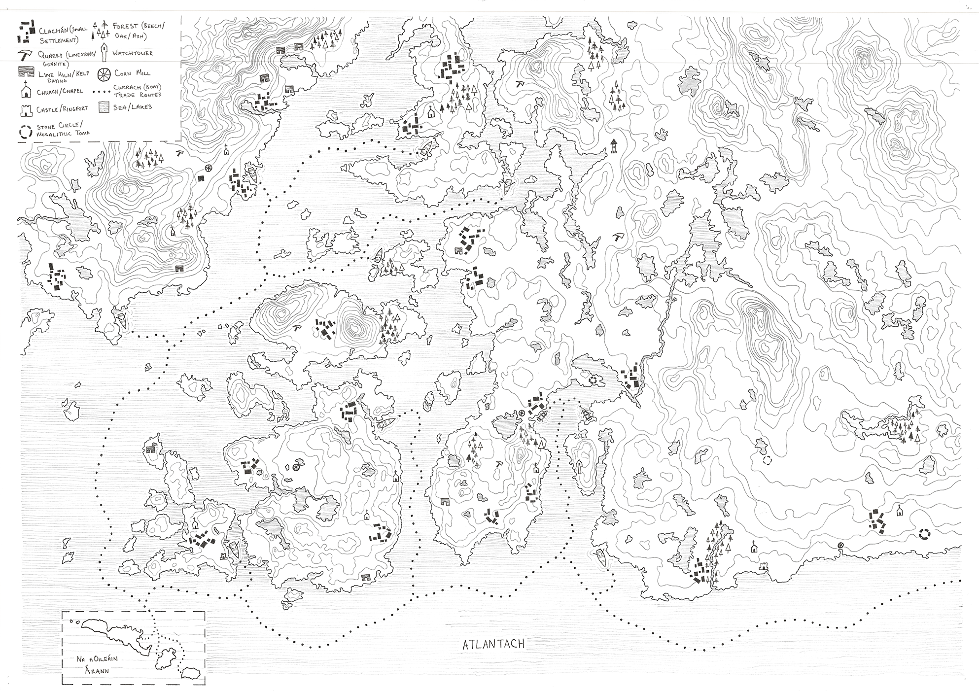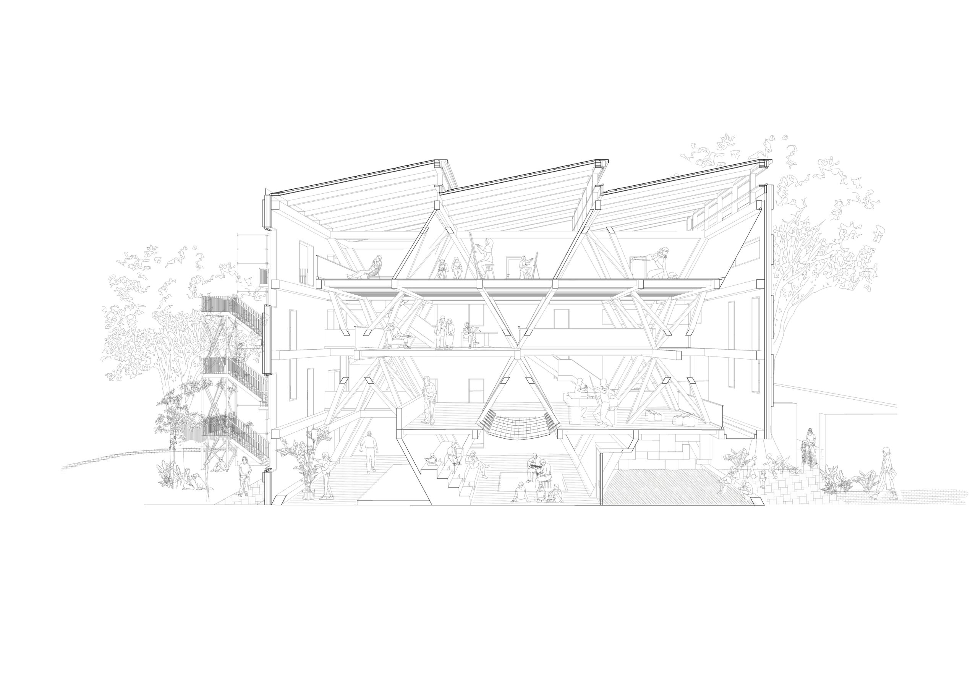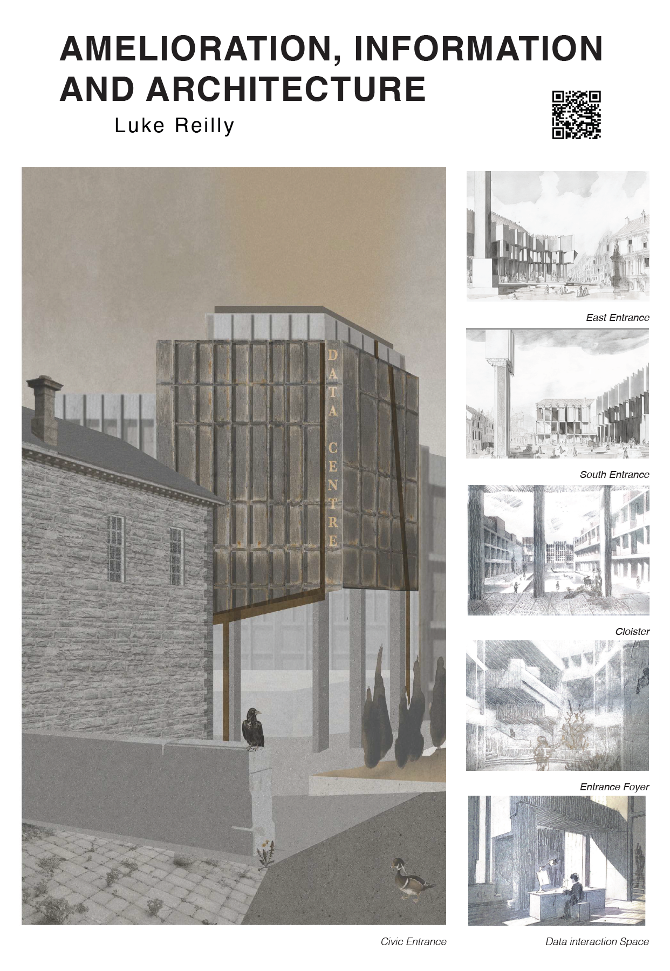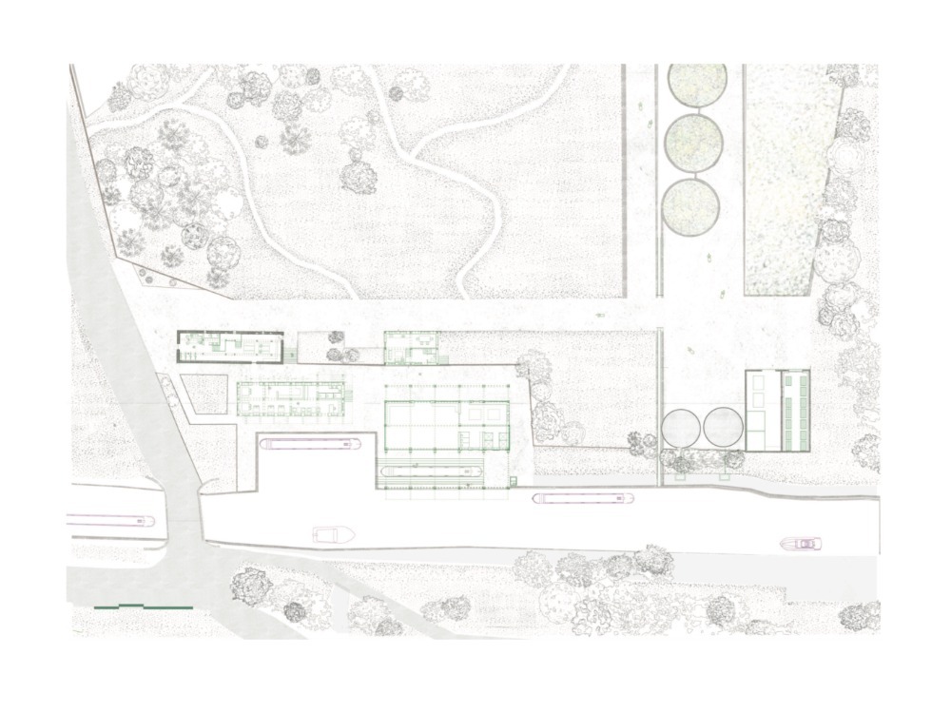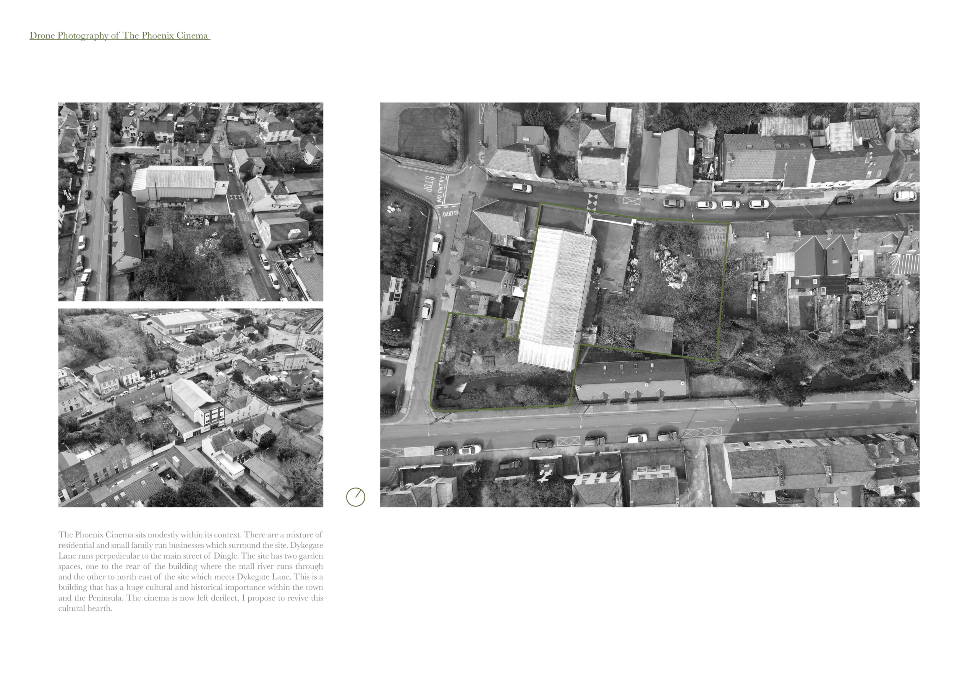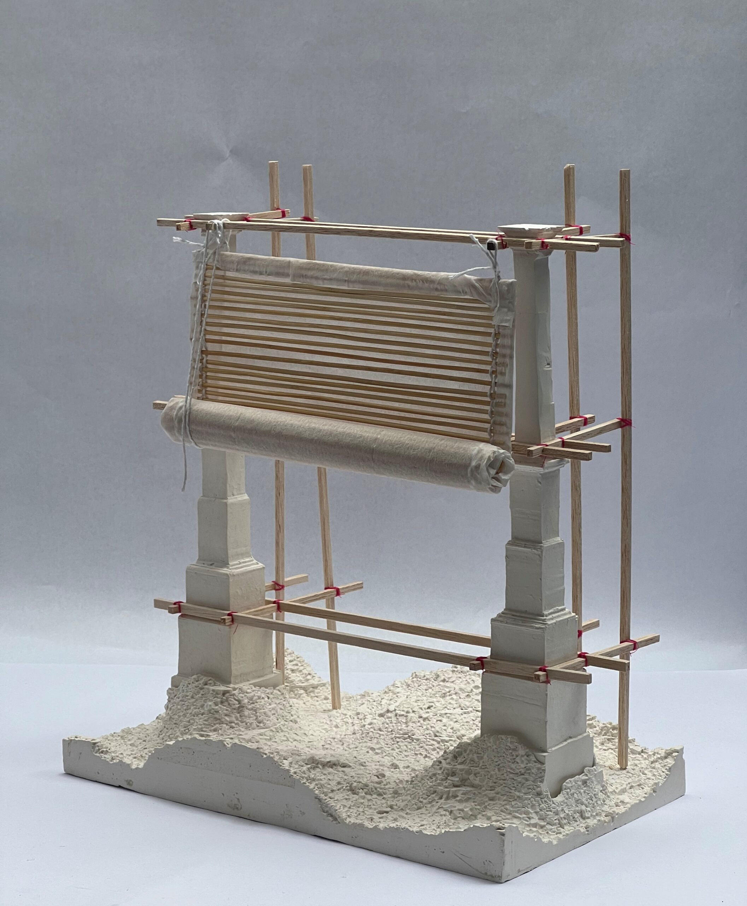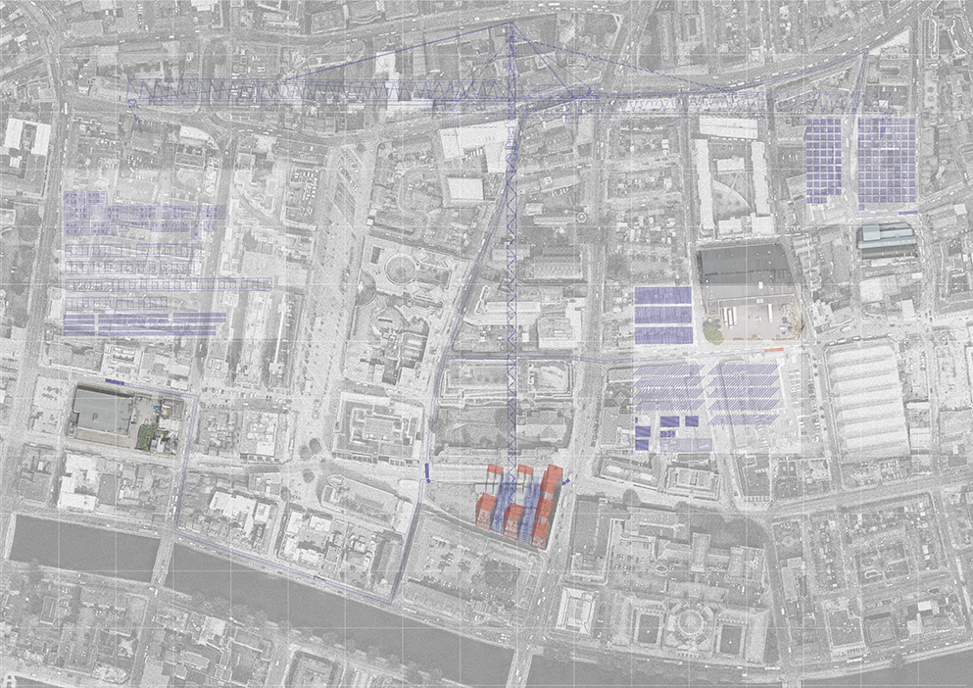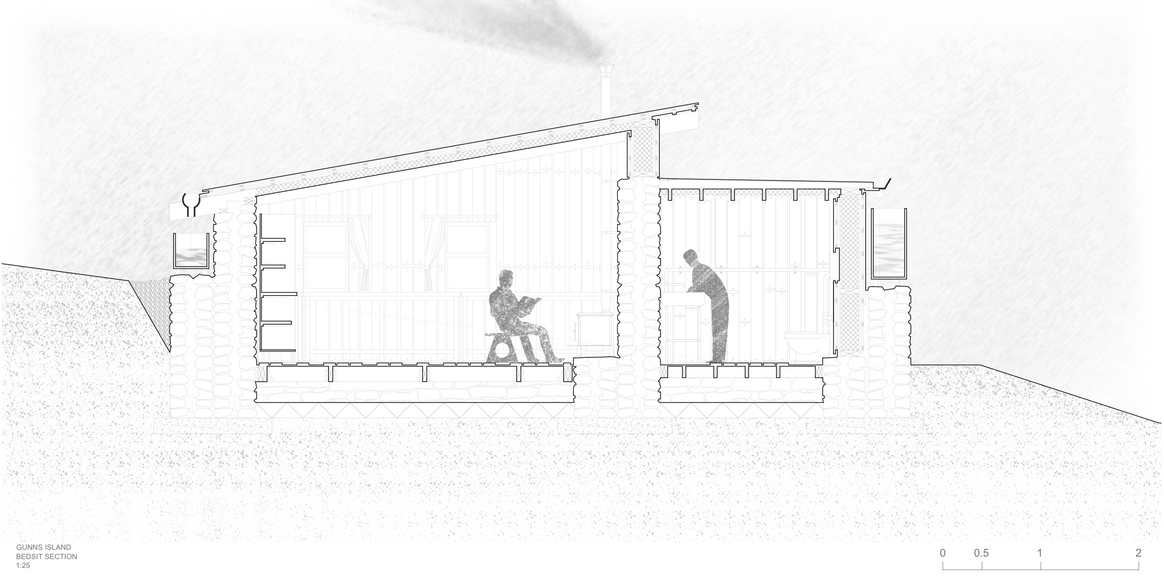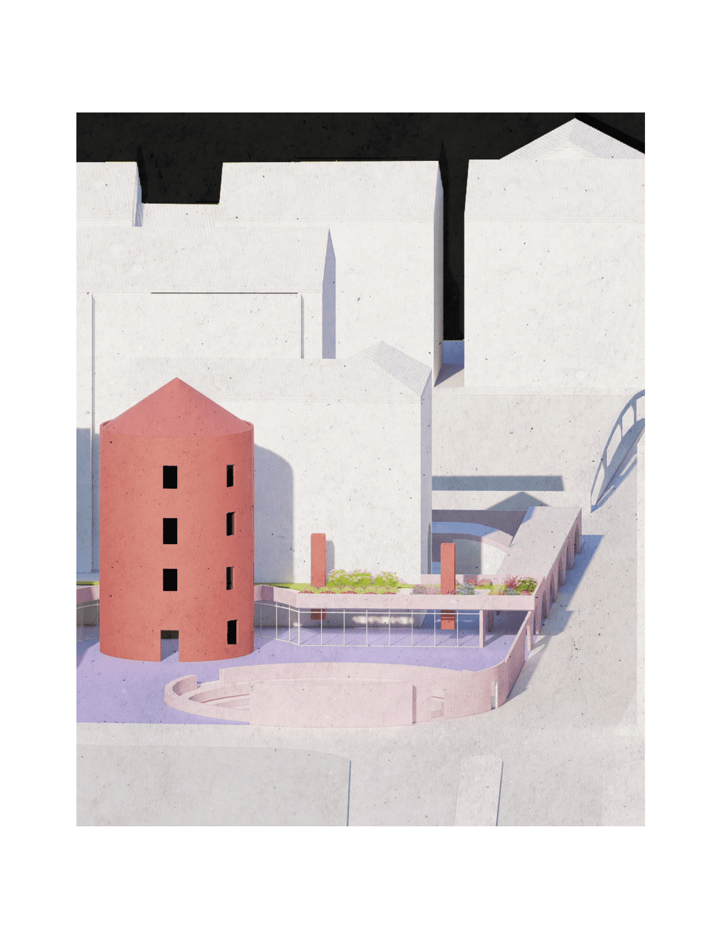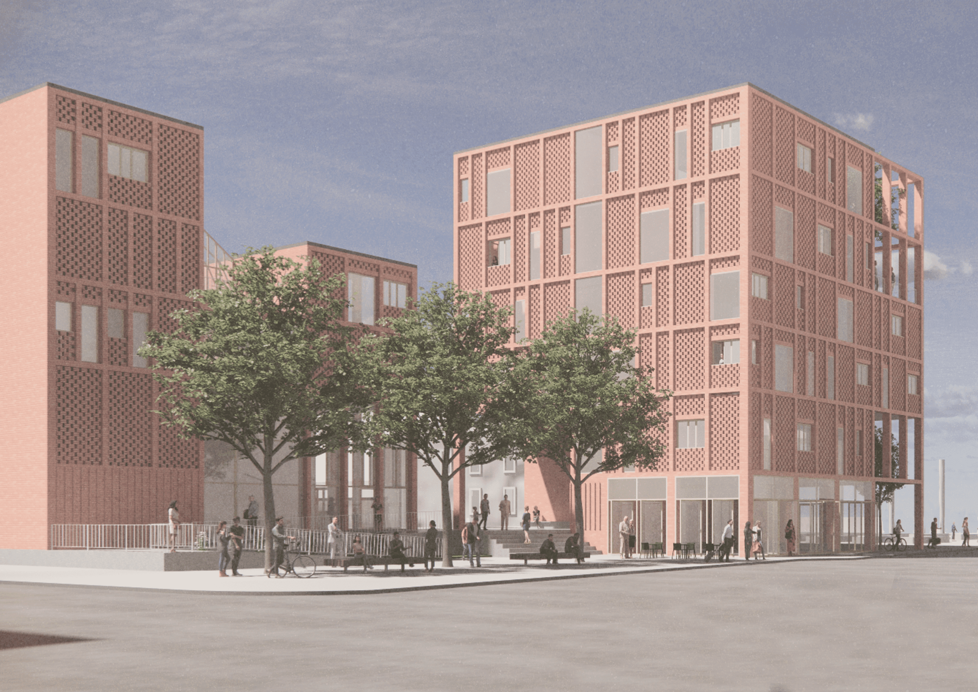This thesis considers our relationship with land. It is an architectural proposal that stems from a collection of historical, theoretical, and analytical studies of our past inhabitation in the West of Ireland. It celebrates a past connection to place, material, and one another. It outlines the resilient nature of the early Western settlers in terms of placemaking, despite the aggressions of the wild winter swells, sterile soils, and sharp south-westerly winds. Ultimately, it is a study of an environmentally-sensitive architecture, unaccompanied by architects, in the hope of alleviating the customary destruction of cultural landscapes and stimulating an argument for how we live, where we live, and
what we build with.
The chosen site is in the rural village of an Cheathrú Rua ‘Carraroe’, county Galway. It lies in the heart of a peninsula in a Gaeltacht (Irish-speaking) region of Connemara. As a result of the climate crisis and rising sea levels, the peninsula will become an island and the village of Carraroe will become a coastal town by 2090.
The project hopes to propose a new prototype for building in these vulnerable landscapes. This prototype aims to reactivate the existing windswept nodes of human inhabitation speckled along the west coast of Ireland, with a refreshed sensitvity to cultural landscapes. The design endeavours to allow spaces for biodiversity, island culture, and community to flourish while negotiating the subsequent changing terrain over time, as the village welcomes a new tide.
