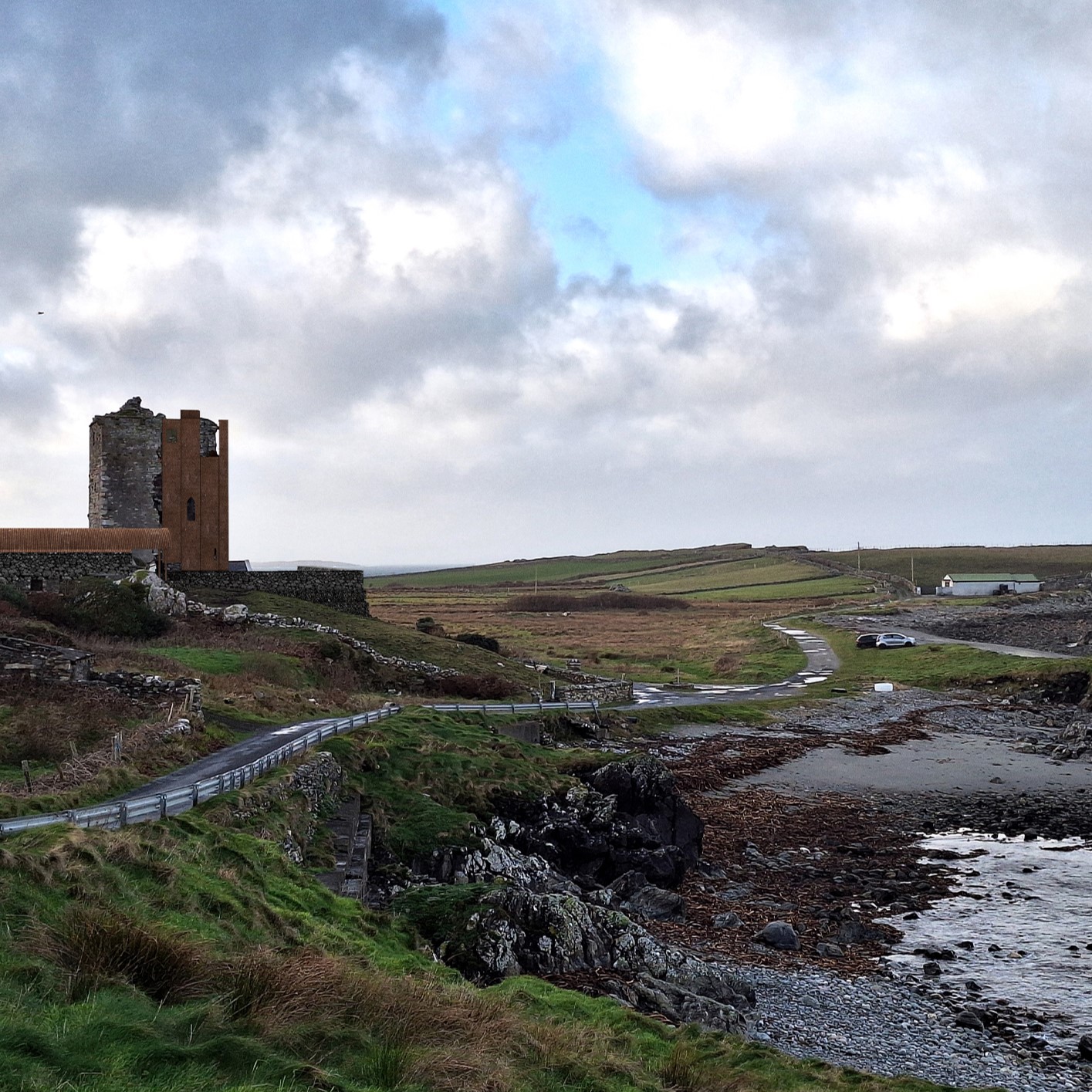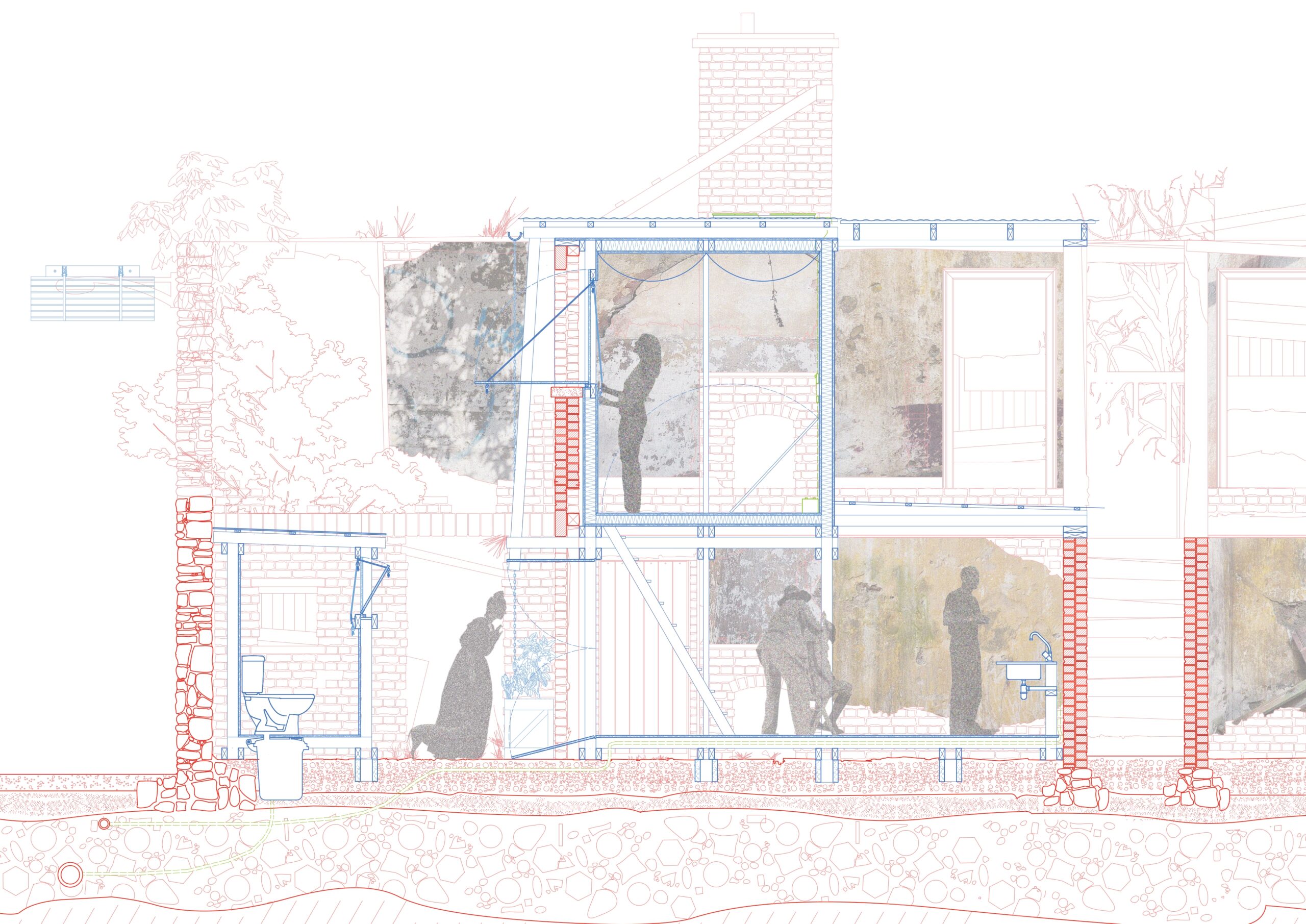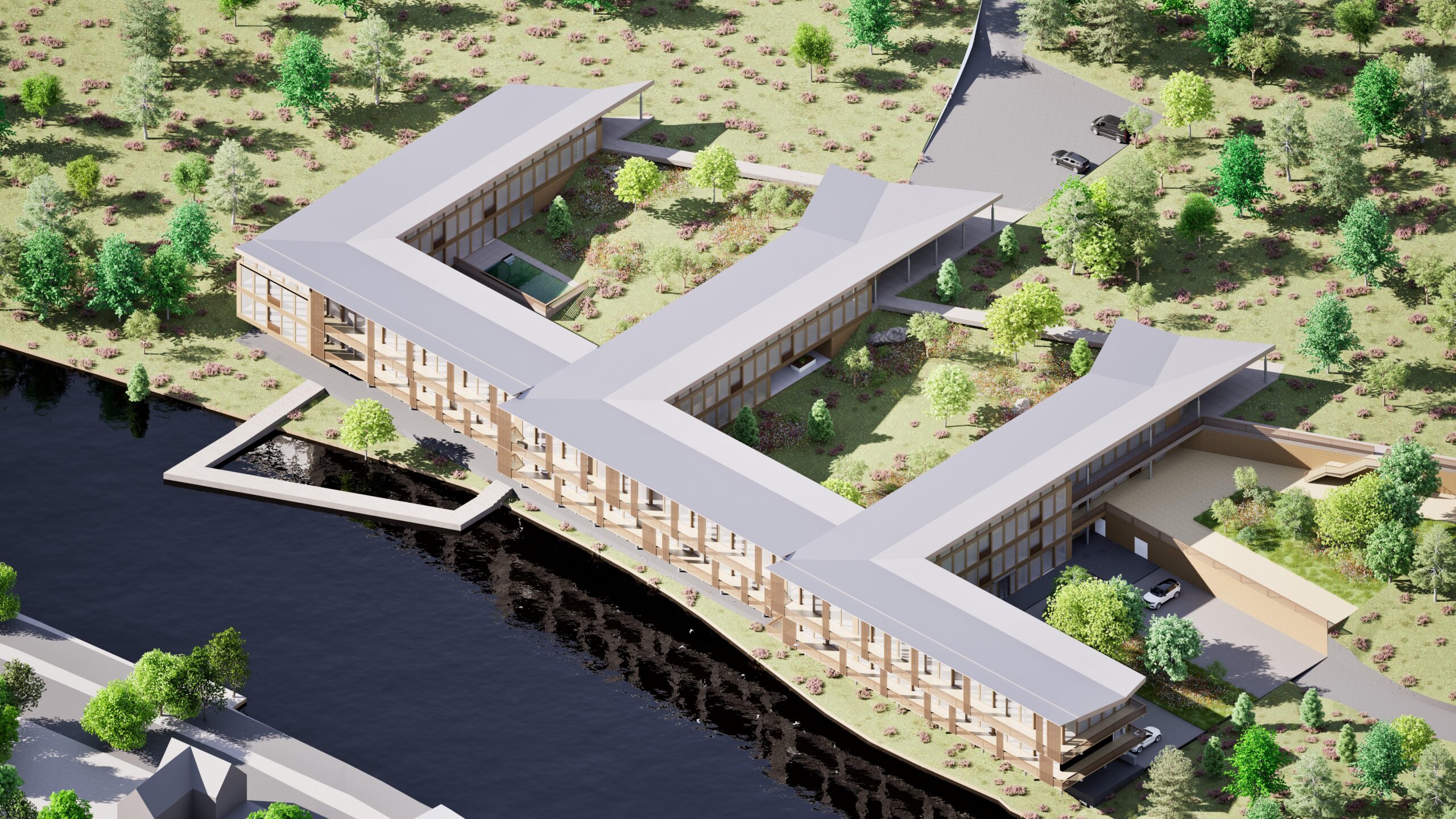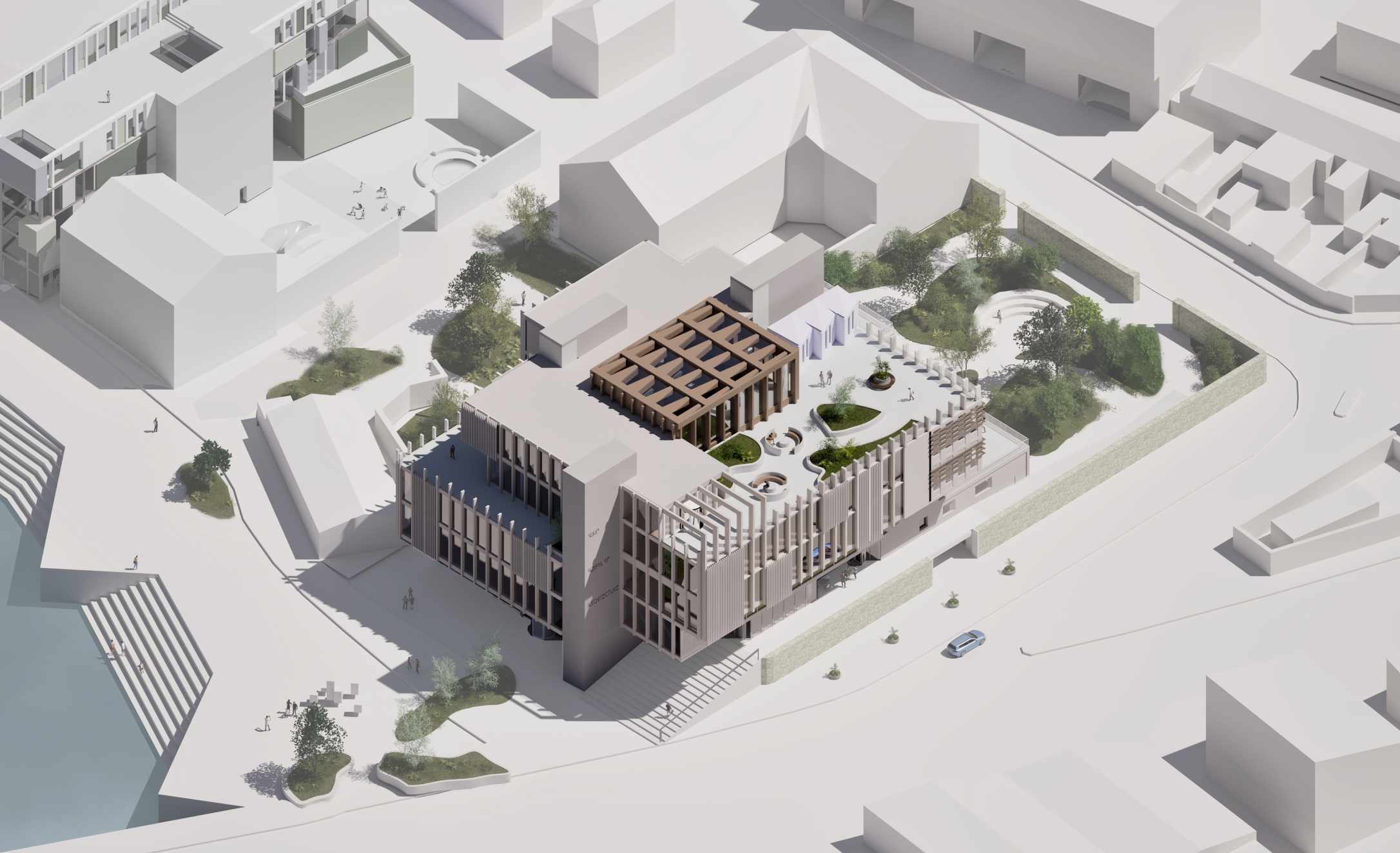
This thesis aims to explore possible interventions to a common typology in the Irish landscape that could help to alleviate current issues challenging rural society.
Late mediaeval tower houses once dominated and demarcated the island of Ireland into its petty kingdoms and clan holdings. Now they stand as gentle reminders of a chaotic past, when in the name of conquest, cultures combined just as easily as they clashed. What if these crumbling and collapsing structures could be rediscovered and given a new purpose, one which not only preserves the towers themselves and prevents their decay, but gives new life to dwindling agrarian communities and inspires renewed vigour in the Gaelic traditions and culture they once were so tied to?
This thesis invisions that the chosen project site Renvyle Castle, Co. Galway could serve as a prototype for a nascent towerhouse intervention typology through which a successful combination program can be reinserted and replicated at many similar sites throughout the landscape. Ultimately the core philosophy of this thesis is that ‘using is maintenance’, that by reprogramming and giving purpose to rapidly decaying structures they may be preserved in their current state for future generations in a way that is reversible and not utterly transformative as is seen in restoration projects.
Listed monuments are in a sort of maintenance limbo whereby they must either be restored using period correct materials and techniques or left alone to crumble into obscurity. This thesis aims to provide a possible alternative to the tedious, expensive, and thankless job of restoring a tower house. The tower houses ubiquity amongst the Irish midlands and west coast provides an excellent opportunity to not only develop upon a thriving tourist industry but to highlight and preserve their importance to the fabric of the landscape as they stand, in varying states of ruin.

Heterotopia means ‘other place’. It is a term used to describe liminal social spaces in society where something different can occur. This thesis intends to explore the creation of nonprofit spaces that circumvent market-driven construction by imaging new uses for three vacant buildings on three laneways- Rutland Place, Grenville Lane, and Charles Lane- in the Mountjoy Square area of Dublin One. The typology of inner-city laneways has been chosen as a testing vehicle due to its high concentrations of dereliction and disuse that poses opportunity for the public reclamation of abandoned city space. In the context of our current housing shortages, a derelict house on the corner of Grenville Lane was chosen to further test a methodology of DIY housing that synthesises primary research about autonomous living from interviews with past and present squatters, and modular construction techniques derived from the self-build principles of Walter Segal and Enzo Mari. This open-source architecture makes use of standardised sizes and easily attainable materials to promote agile transport, quick (dis)assembly, and repeatability. A network of individual and connected ‘pods’ inhabit the building; communal working and living spaces are kept on the ground floor and thermally bound bedrooms on the upper. The structural system is designed as dually symbiotic and parasitic, bracing and stabilising the existing walls while breaking and swinging through openings in simple, yet playful ways. Underground public infrastructures like water and waste access are tapped into through surreptitious means, while electricity is produced using photovoltaic panels hooked up to a 12v battery. The DIY design process is intended as a blueprint of radical action; it interprets architecture as a tool of empowerment rather than imposition and posits that the possibility of changing the city relies not only on the structures of capital and state, but on the hands of its people.

This thesis began with the exploration of the role of biophilic design principles in shaping the holistic rehabilitation experience within architectural settings, particularly within the context of natural landscapes. Architects must consider how to create surroundings that promote patient healing.
This proposal explores how nature enhances patients’ sensory experience in healthcare settings by analysing the interaction between the body and architecture. Applying biophilic design to healthcare facilities creates pleasant and relaxing surroundings, positively impacting patients’ emotional states. Incorporating nature-based design into these environments enhances patients’ sensory experience and improves physical health, leading to further advantages. Effective rehabilitation facilities require architects to incorporate these beliefs into their designs.
Rehabilitation clinics and hospitals are beginning to recognise the value of promoting physical exercise via design. These surroundings enhance the benefits of exercise for patients’ health and encourage active participation in the healing process. Moving physical therapy from the walls to the halls and outside allows patients and staff to experience the entire facility via mobility, leading to more effective sessions.
In summary, Harmony Haven is not just a rehabilitation centre; it is a sanctuary for healing and renewal, where patients can reconnect with nature, nurture their mind, body, and spirit, and embark on a journey towards holistic wellness in harmony with the environment.



