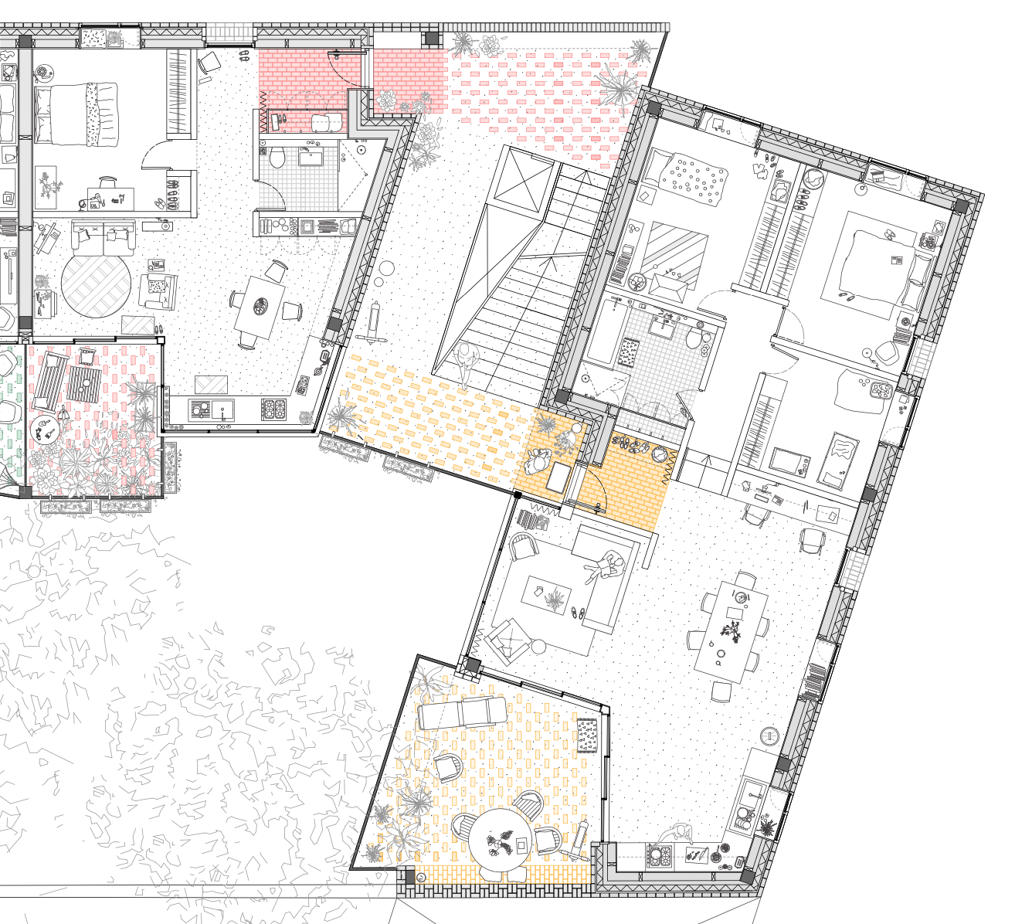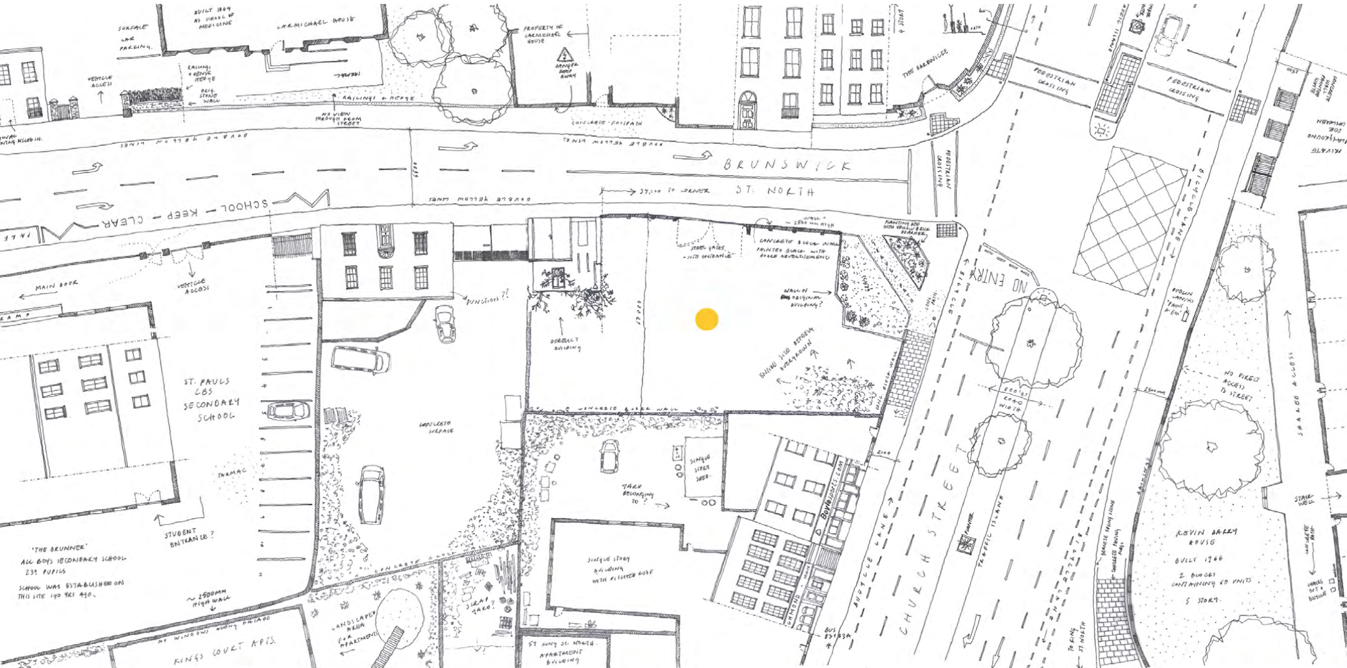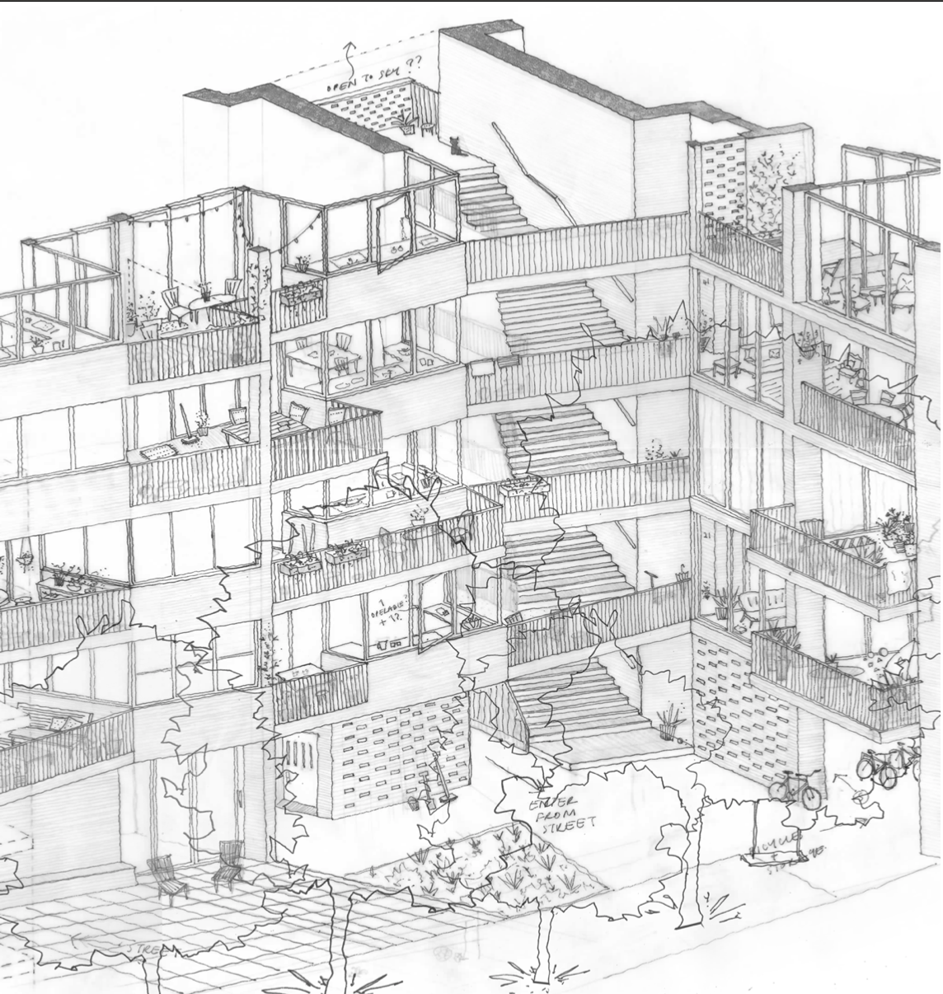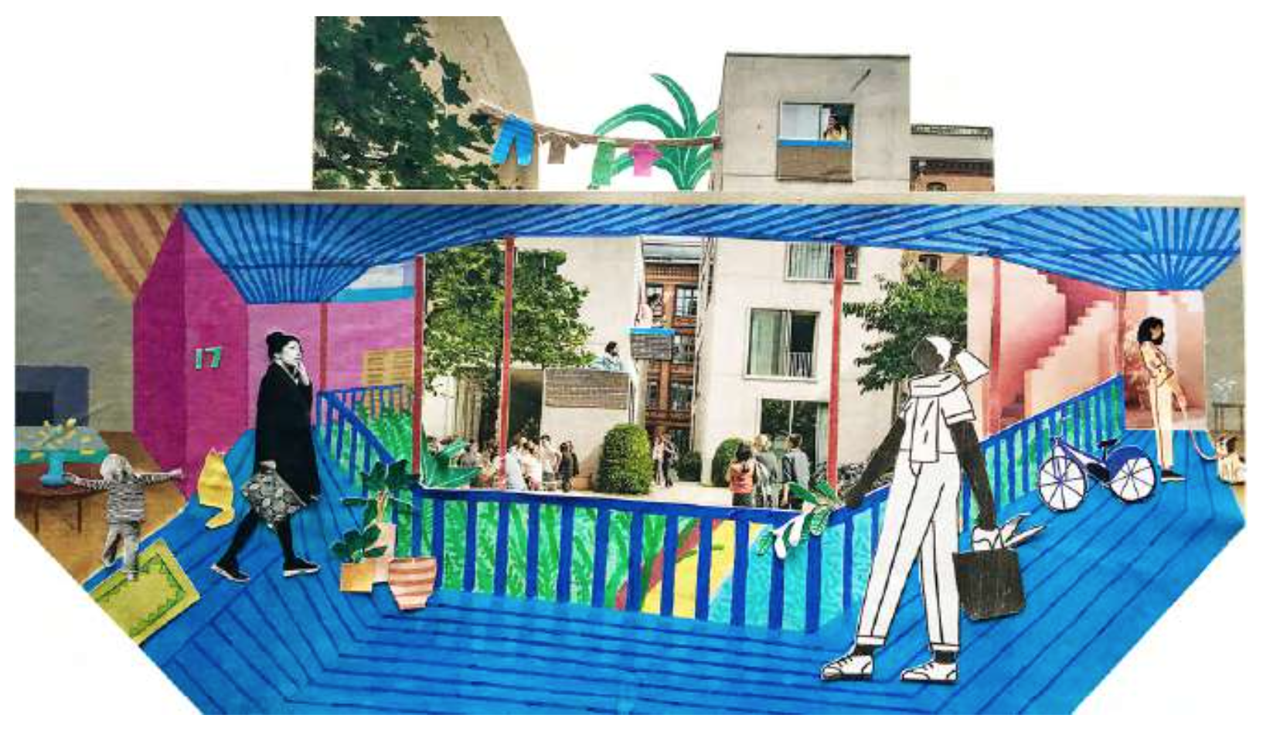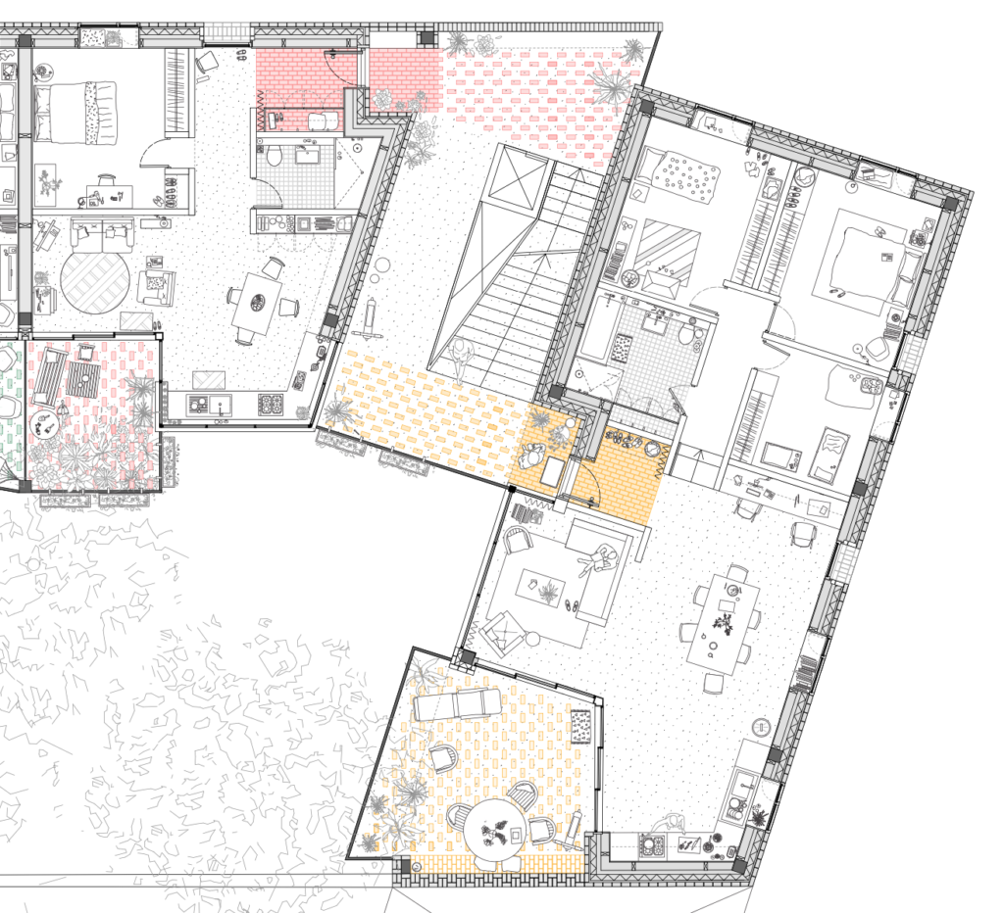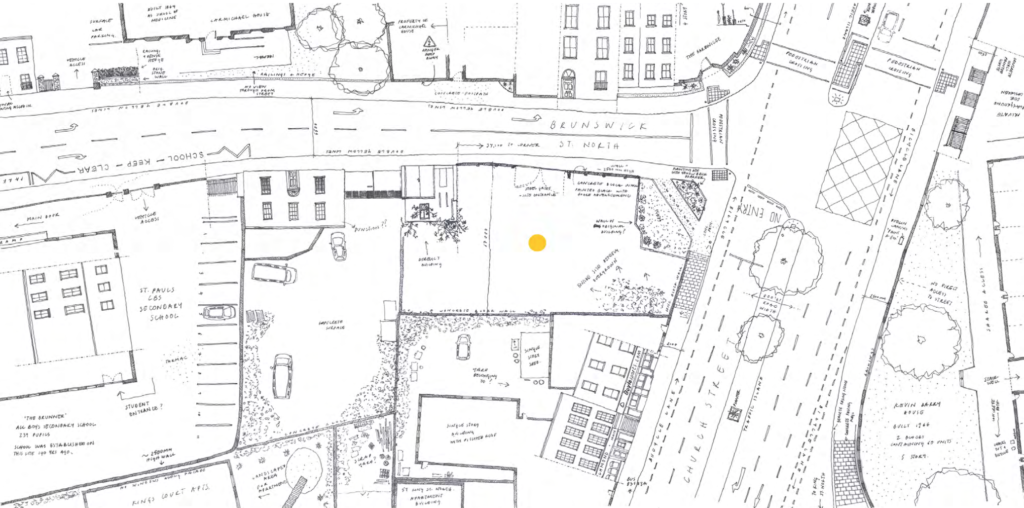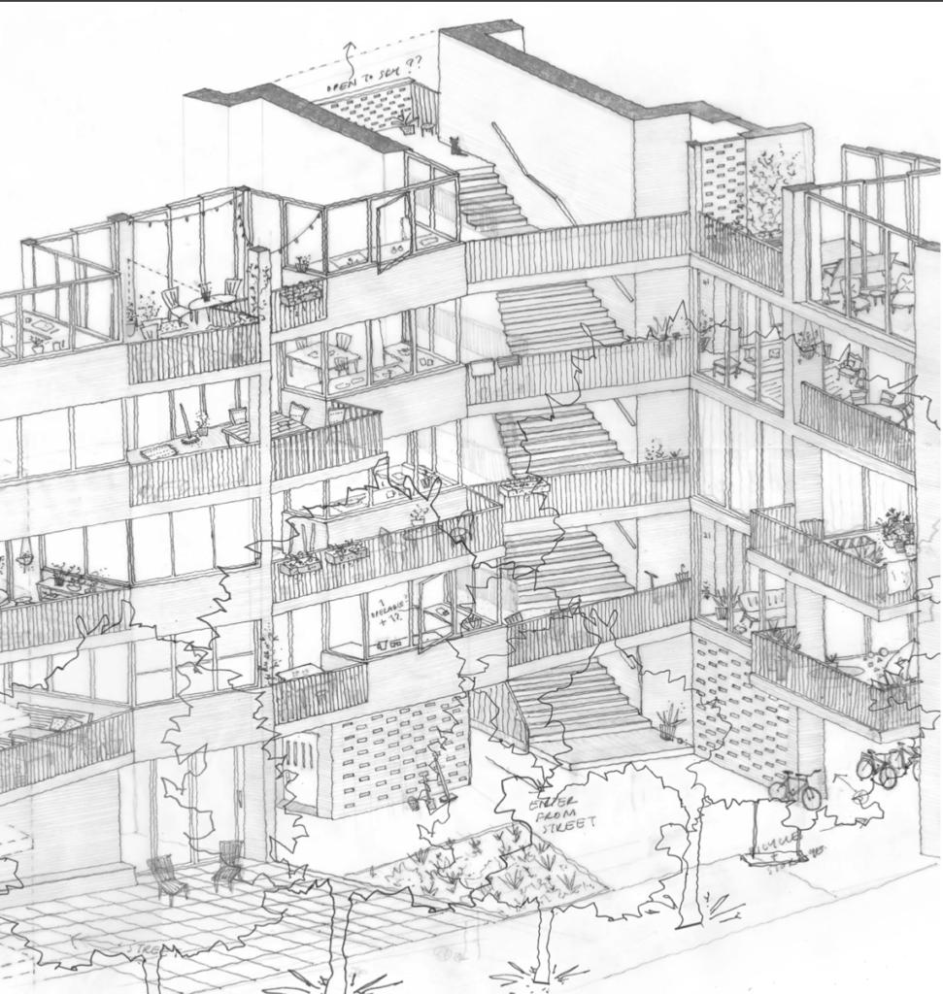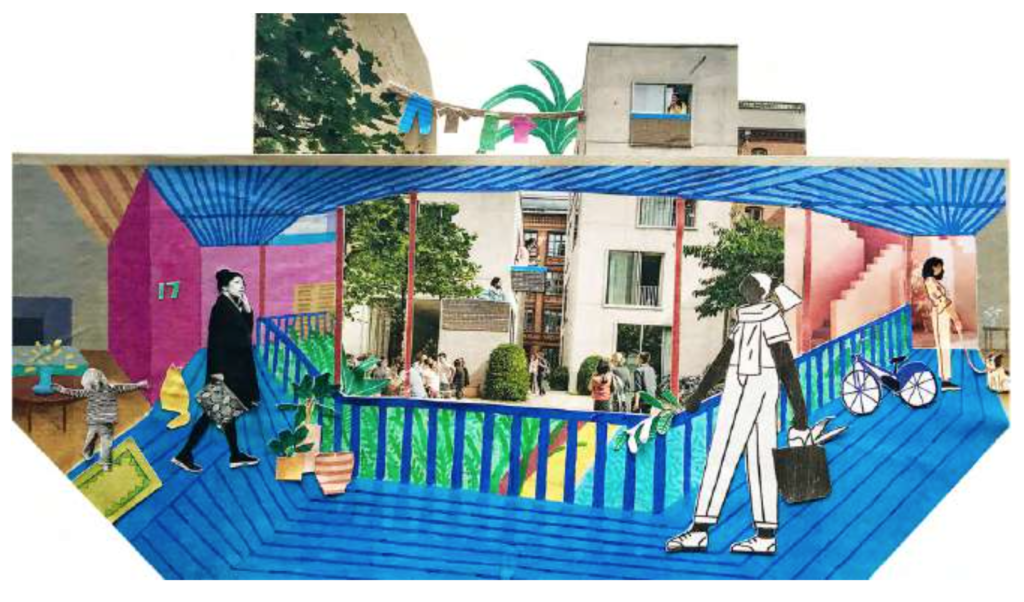Living, In-between
Description
My thesis investigates an alternative to the profit-driven development that currently shapes the housing market in Dublin City. I am proposing a new housing typology and development model to provide a collective and affordable way of living. The site chosen for this investigation currently sits vacant in the North Inner City.
The scheme consists of 16 dwellings over four floors with shared functions and a communal garden at street level. The dwellings vary in size from 69 m2 to 155 m2 in order to invite a mixture of household sizes and profiles. The dwellings are generous in size allowing the typology to sit somewhere in-between high-density city apartments and suburban housing.
The plan opposite shows two apartments and an external circulation core. Different coloured ceramic floor tiles spill out from each apartment into the shared circulation space creating different levels of threshold and ownership.
In both shared and private areas the design proposes generosity of space, encouraging freedom of use. The design aims to give people as much from the architecture as possible before they can appropriate it themselves.
The shared external circulation functions as a social meeting space for residents and allows for a gradual transition from city to dwelling. The design invites residents to take ownership of this space, occupy it and use it as an extension of the individual dwellings. The collage model below explores this concept.
Location
155 R804, Dublin, Ireland
Map
