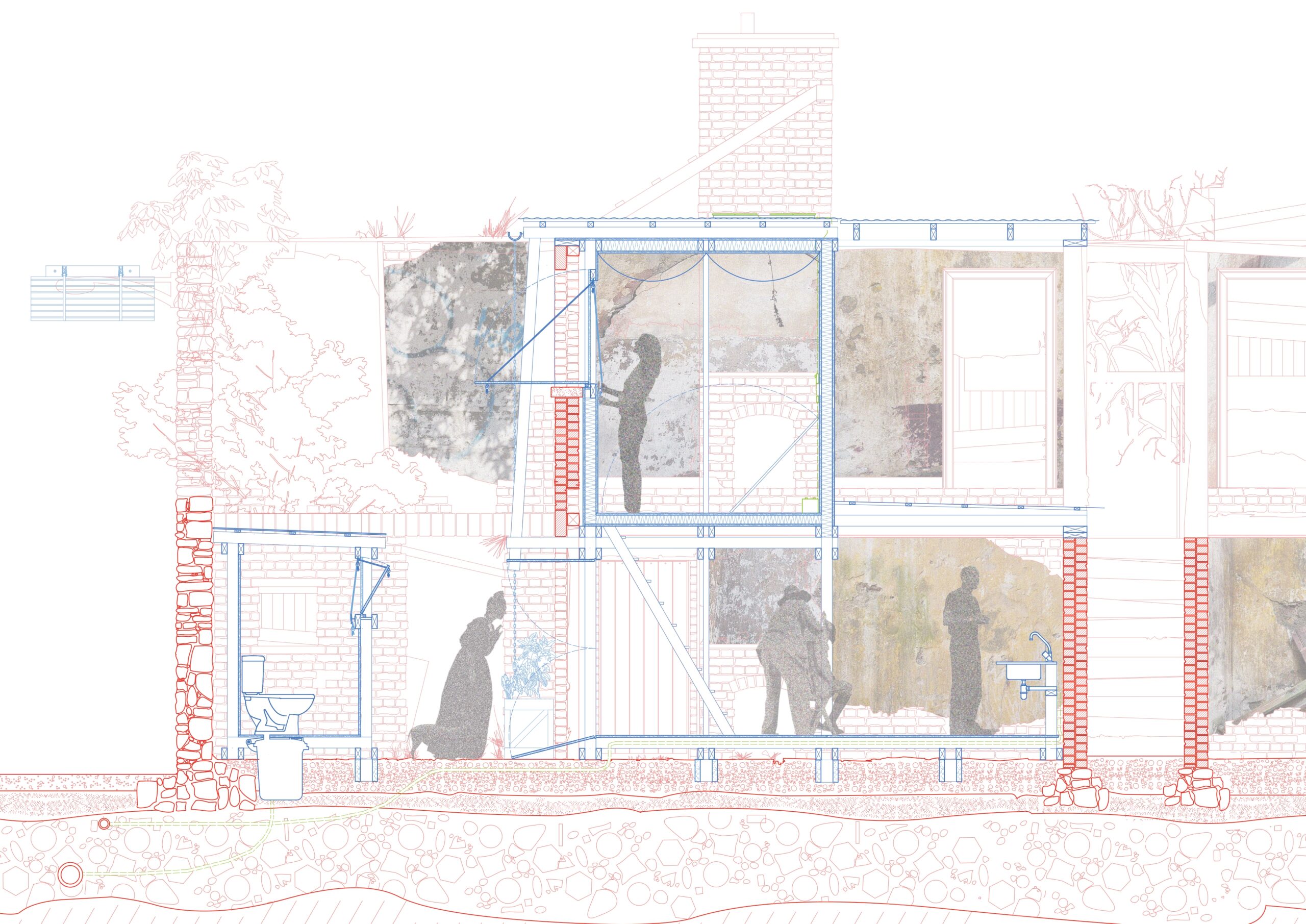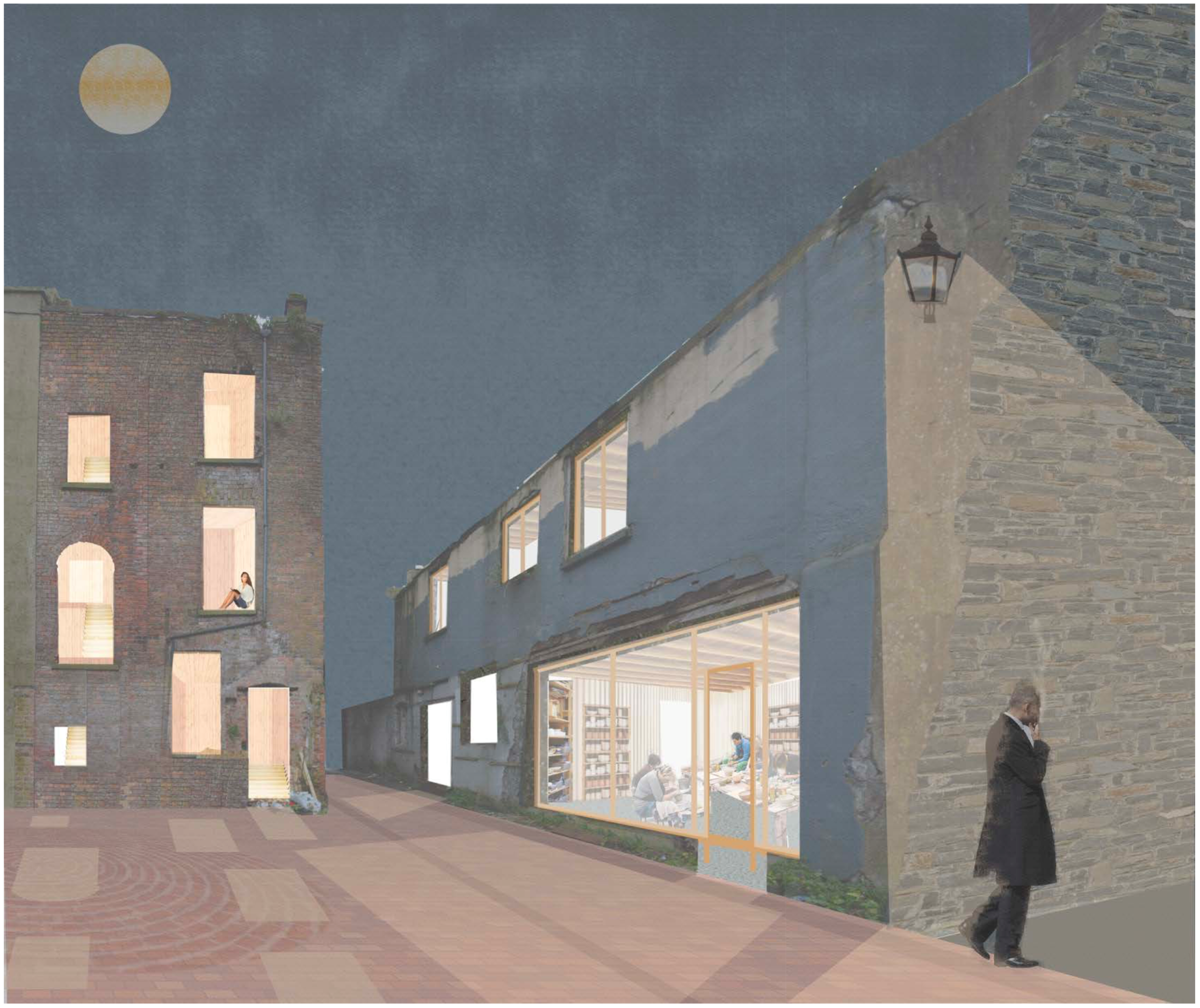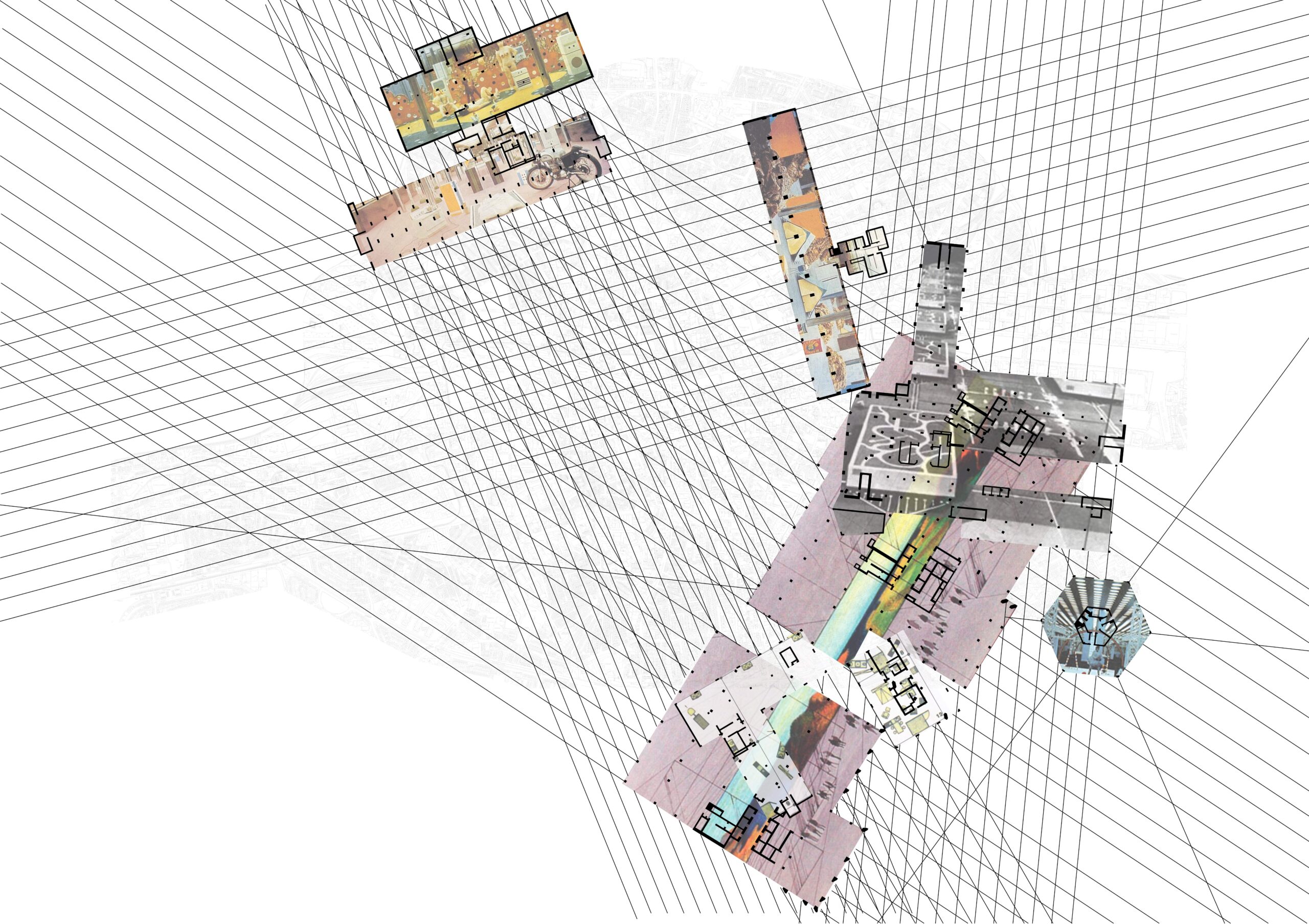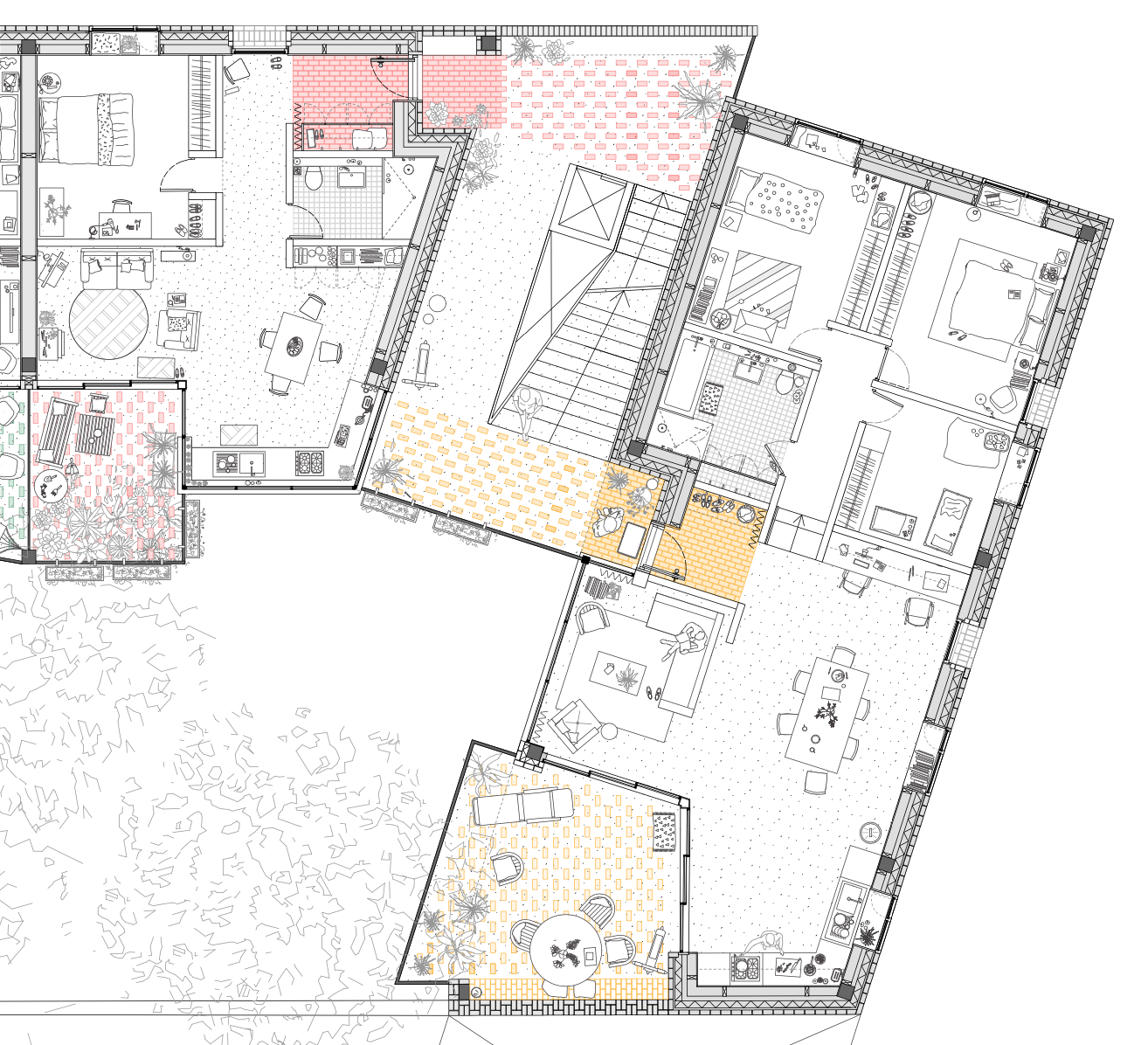
Heterotopia means ‘other place’. It is a term used to describe liminal social spaces in society where something different can occur. This thesis intends to explore the creation of nonprofit spaces that circumvent market-driven construction by imaging new uses for three vacant buildings on three laneways- Rutland Place, Grenville Lane, and Charles Lane- in the Mountjoy Square area of Dublin One. The typology of inner-city laneways has been chosen as a testing vehicle due to its high concentrations of dereliction and disuse that poses opportunity for the public reclamation of abandoned city space. In the context of our current housing shortages, a derelict house on the corner of Grenville Lane was chosen to further test a methodology of DIY housing that synthesises primary research about autonomous living from interviews with past and present squatters, and modular construction techniques derived from the self-build principles of Walter Segal and Enzo Mari. This open-source architecture makes use of standardised sizes and easily attainable materials to promote agile transport, quick (dis)assembly, and repeatability. A network of individual and connected ‘pods’ inhabit the building; communal working and living spaces are kept on the ground floor and thermally bound bedrooms on the upper. The structural system is designed as dually symbiotic and parasitic, bracing and stabilising the existing walls while breaking and swinging through openings in simple, yet playful ways. Underground public infrastructures like water and waste access are tapped into through surreptitious means, while electricity is produced using photovoltaic panels hooked up to a 12v battery. The DIY design process is intended as a blueprint of radical action; it interprets architecture as a tool of empowerment rather than imposition and posits that the possibility of changing the city relies not only on the structures of capital and state, but on the hands of its people.

This project is based in Limerick City within the Georgian-era gridded city centre. The city has had an ongoing vacancy and dereliction issue, which has affected the historic centre and these 18th Century constructions. The scheme looks at activating the central space of the block, and connecting to existing terrace buildings along their garden plots. It is a rare occurrence in Limerick to see the inside of these city blocks, so I proposed a common surface area, accessible by the public. The scheme invites the public to pass through the middle of block, encountering a series of circular public spaces as they move from one main street to another. I chose a work-live Artists Studio typology for the scheme, to draw on Limerick’s large artist population. The idea was to have multi-use workshop spaces on the basement and ground floor, with a mix of living units above this. It was important to me that this central space be publicly accessible, as I was trying to encourage a visual dialogue between the processes of craft and the city’s inhabitants. The idea of brick-vaulted spaces on the sub level is a reference to the extensive network of brick sub- structures beneath Limerick’s Georgian terraces and streets.

The body of work proposes a new vision for the city, reinvigorating existing structures through their reuse into new frameworks for urban living. In doing so this thesis also confronts pressing contemporary issues such as the climate crisis and the COVID-19 pandemic which has changed our relationships with the places we live and work.
By reusing existing buildings in Dublin City a balance is struck between environmental stewardship and the shifting domestic landscape. Careful consideration of existing buildings in the city leads to a manifesto in pursuit of a new Urban Habitat, exploring how the buildings of today can be adapted for tomorrow. This is explored though a case study of Construction House along the canal between Rathmines and Ranelagh, currently home to the Construction Industry Federation. By examining how this building could be converted into a residential area that fosters creativity and community through the integration of lived and worked spaces, a strategy can be developed to transform similar 1970’s office buildings throughout Dublin.
Examining Construction House confronts not only how we might re-use existing buildings to address the housing and environmental crises, but also interrogates the conflation of home and professional occupation brought to the fore by the pandemic.
Reuse. Recycle. Return. Developing a strategy for the adaptive reuse of a redundant building typology that will address the climate crisis and pandemic in tandem.



