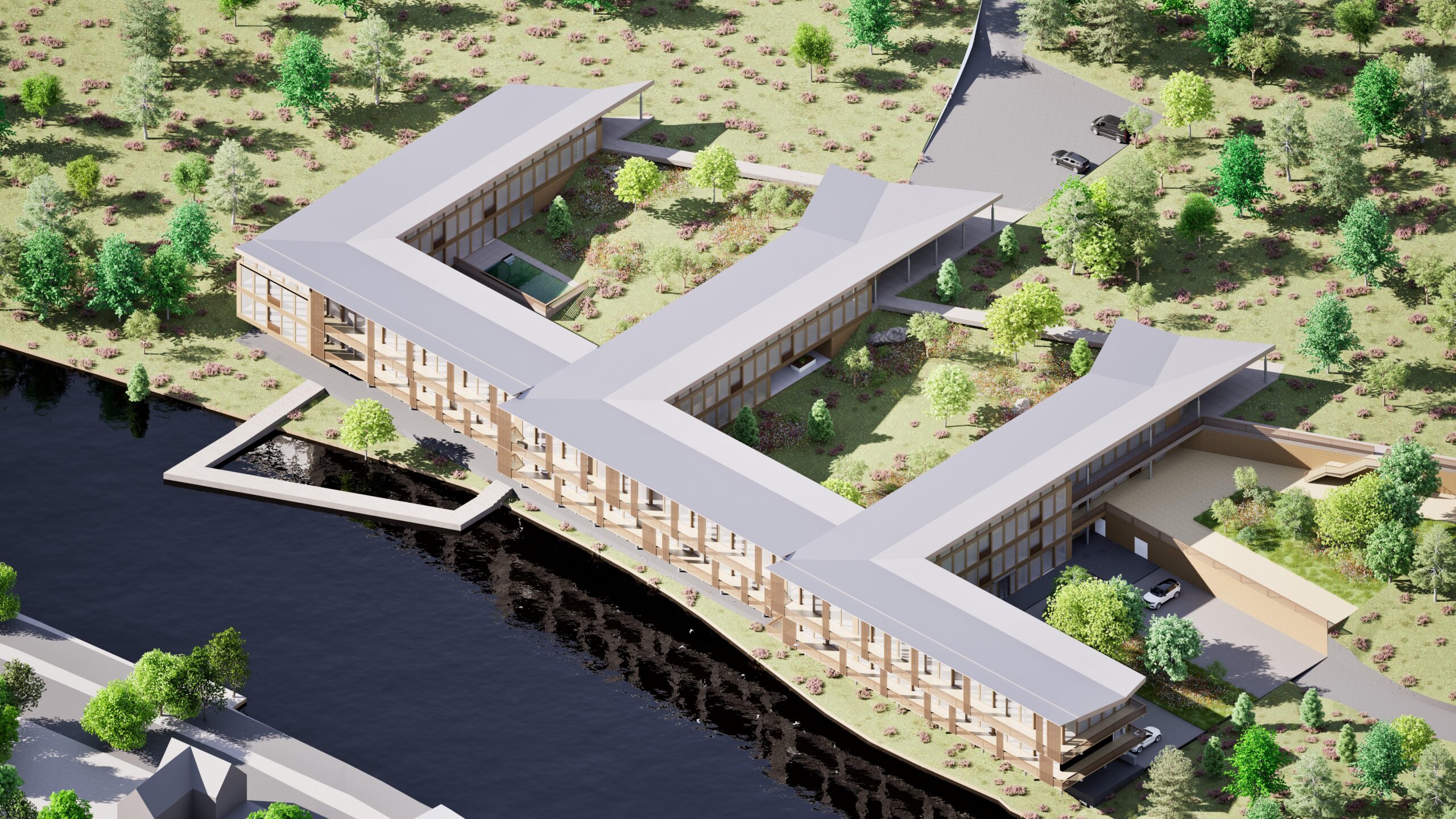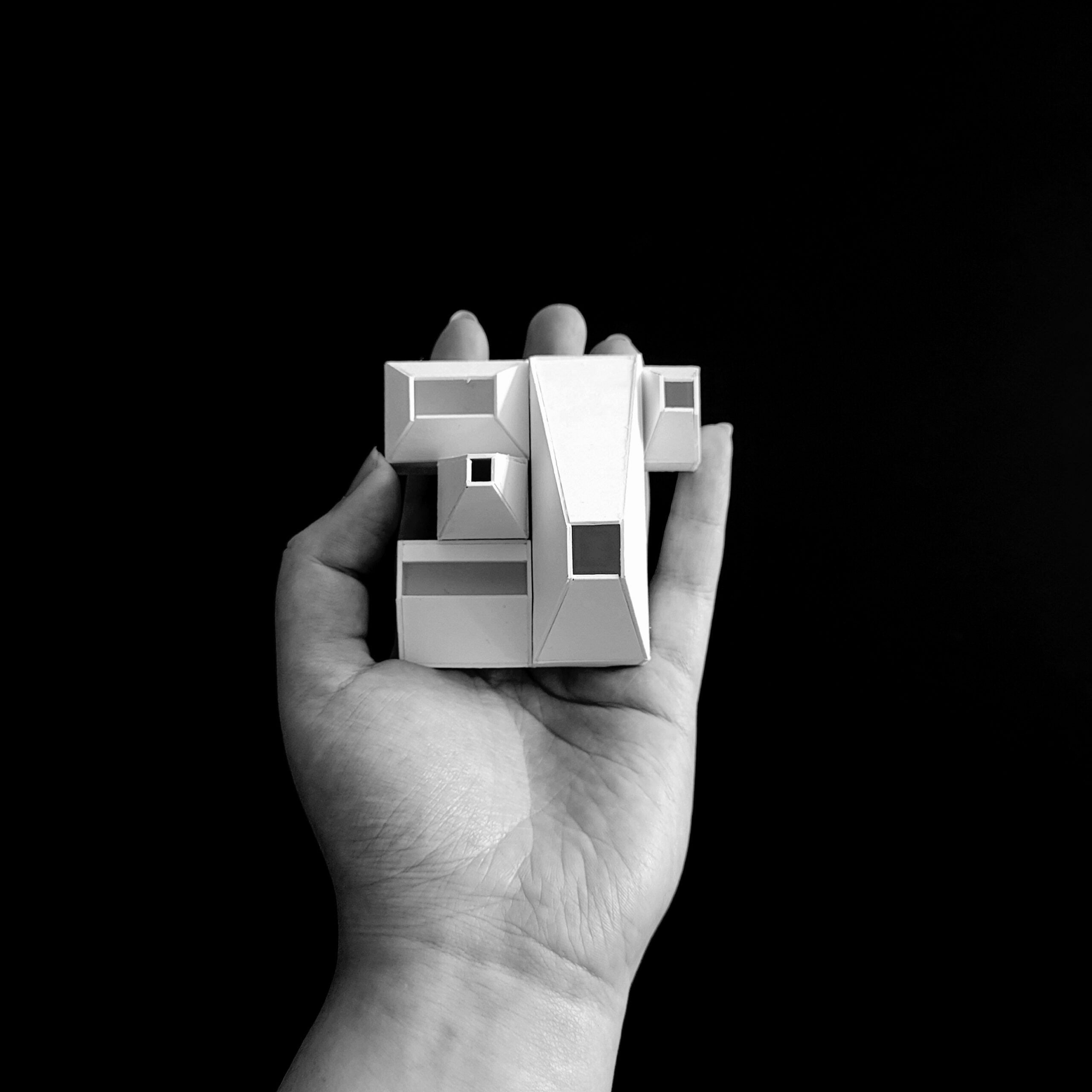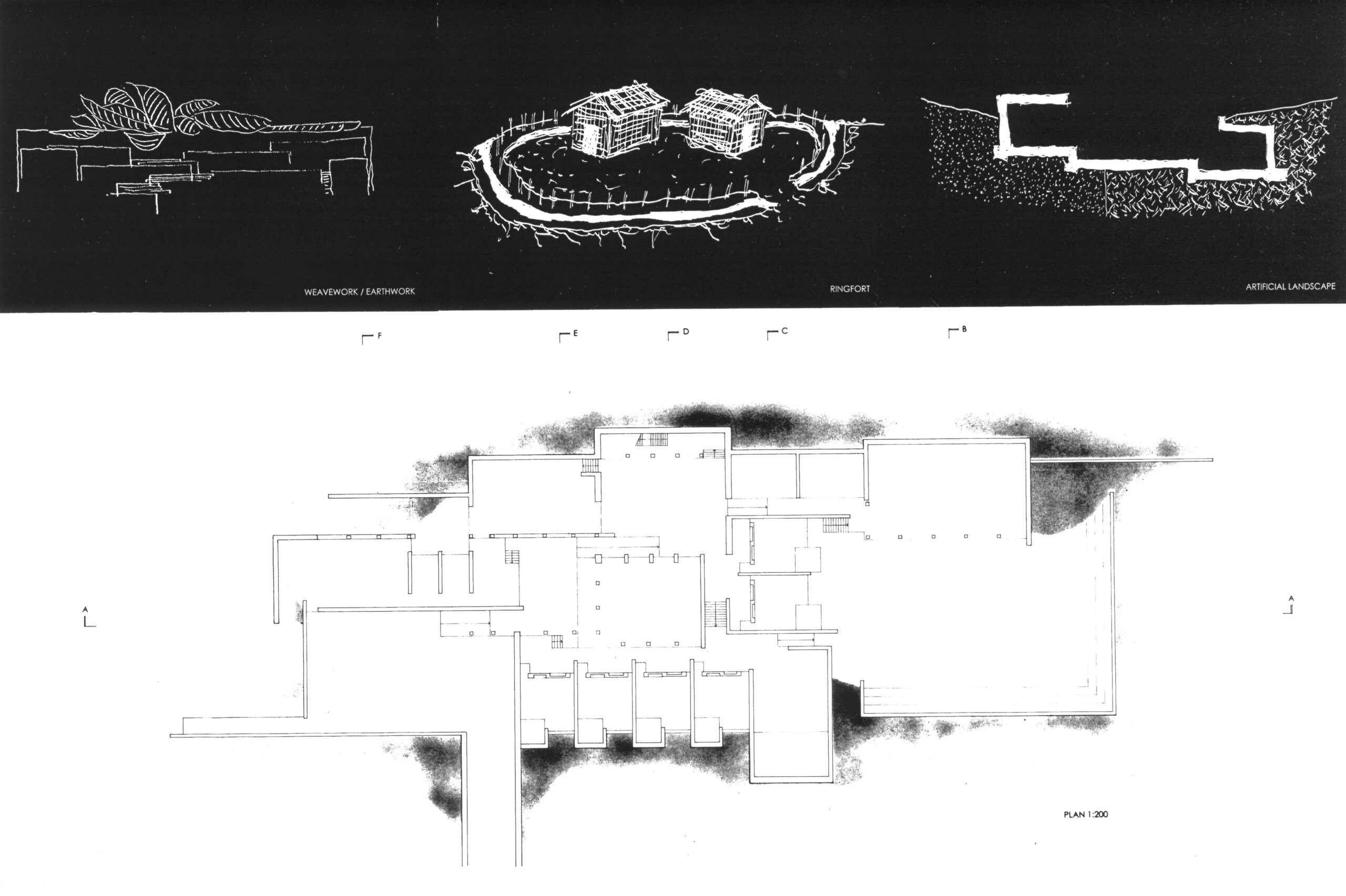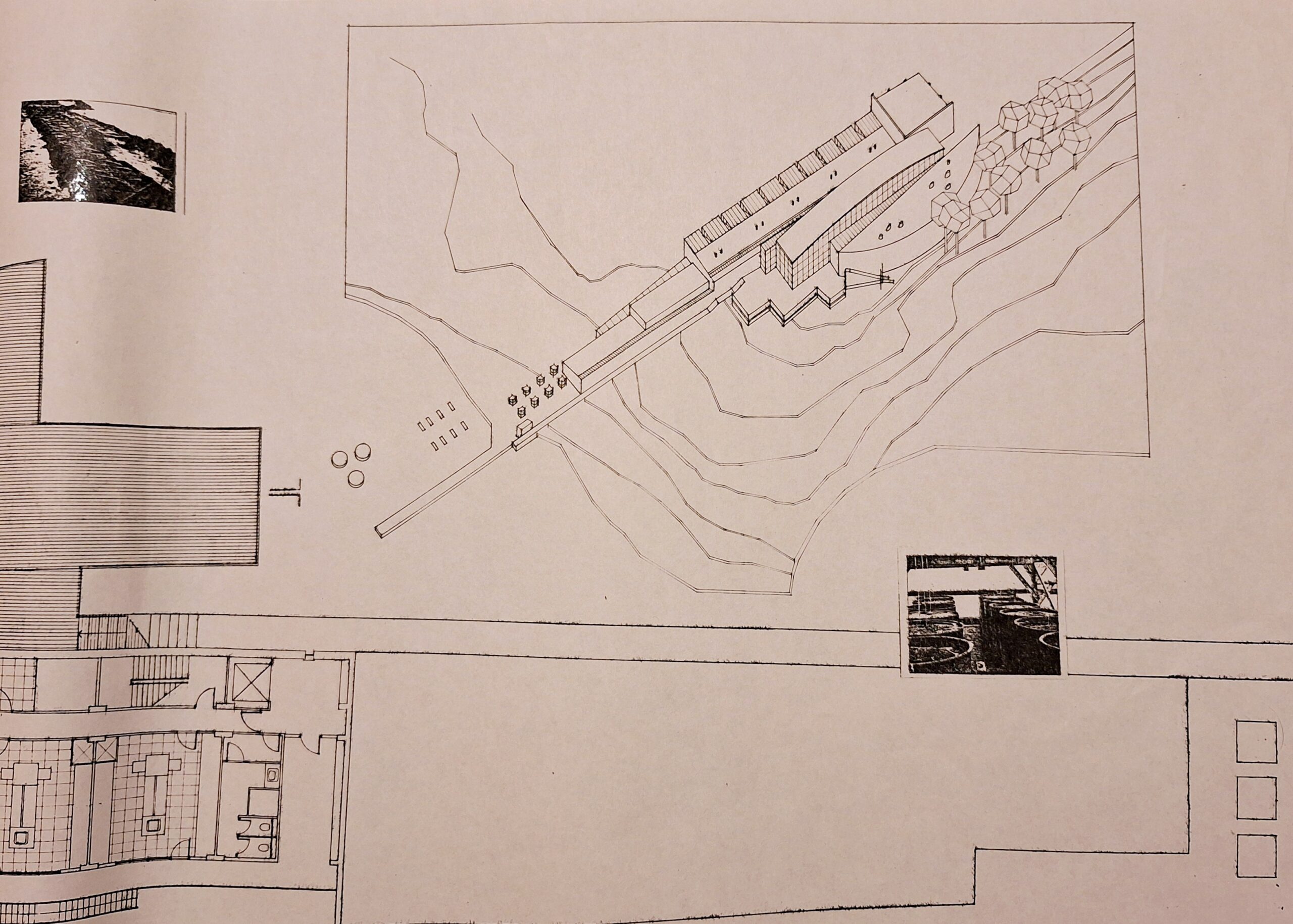
This thesis began with the exploration of the role of biophilic design principles in shaping the holistic rehabilitation experience within architectural settings, particularly within the context of natural landscapes. Architects must consider how to create surroundings that promote patient healing.
This proposal explores how nature enhances patients’ sensory experience in healthcare settings by analysing the interaction between the body and architecture. Applying biophilic design to healthcare facilities creates pleasant and relaxing surroundings, positively impacting patients’ emotional states. Incorporating nature-based design into these environments enhances patients’ sensory experience and improves physical health, leading to further advantages. Effective rehabilitation facilities require architects to incorporate these beliefs into their designs.
Rehabilitation clinics and hospitals are beginning to recognise the value of promoting physical exercise via design. These surroundings enhance the benefits of exercise for patients’ health and encourage active participation in the healing process. Moving physical therapy from the walls to the halls and outside allows patients and staff to experience the entire facility via mobility, leading to more effective sessions.
In summary, Harmony Haven is not just a rehabilitation centre; it is a sanctuary for healing and renewal, where patients can reconnect with nature, nurture their mind, body, and spirit, and embark on a journey towards holistic wellness in harmony with the environment.

How do you archive a landscape? The story of Rathlin Island told through three characters: The Maker, The Cartographer and The Performer; evolves into three sensitive architectural programmes focused on the islands’ ecology. Telling their story through an intimate series of drawings, this project explores the hidden repositories of Irish Islands. Rathlin Island is made up of a wealth of fragments woven into its landscape and history. Three characters, celebrating island craft, cartography and performance, form three sensitive architectural programmes, scattered amongst the landscape like upturned timber boats, wrecked from the sea. The buildings act as an Island Archive, looking both to the past and the future, opening up new interpretations and possibilities that discuss the need to document landscapes through memory, making and cartography whilst highlighting the fragility of nature. The thesis enriches the journey to the South of Rathlin, encouraging reflection and appreciation for our delicate ecologies and island landscapes.

I have been exploring the Sligo ground.
Exploring the ground as a deposition of a multiplicity of narratives and texts, ranging from mythology, to archaeology, to geology, to the poetry of Yeats, to contemporary tourist brochures.
Exploring the ground as a source of discovered space.
Exploring the ground as a source of meanings that can be transformed and connected to through building. The act of building must, of its essence, mark the ground, depositing another layer of representation and adding to the complex multiplicity of readings with which this ground is imbued.
I have been exploring how this can be achieved in a meaningful way so as to achieve a resonance with this place.
The house project is sited in the amazing Glen which cuts through the terrain for a mile and a half on the south side of Knocknarea, and which was written about by Yeats. The project was about responding to this by making an incision into the ground. In this way the form of the building was made by this manipulation of the ground and then a series of tectonic planes were added to articulate the spaces and control the views through and across these spaces to the wider landscape.
The subject for the thesis is then a community school and the site is on the other side of Knocknarea, just above Strandhill. The site is located where the field system breaks down and the mountain begins, and is also on a stratigraphical boundary where the hard limestone of the mountain changes to the softer rock and shale below. There are two eighth or ninth century ringforts adjacent to the site.
The thesis has therefore been an exploration of how to achieve a resonance with this place and with these narratives that are contained in this ground. I have attempted to make this artificial landscape using concrete as a kind of third geology, that is inserted between the two landscapes and begins to act as a threshold between them, with one side being buried and the other built up to respond to the different edges.



