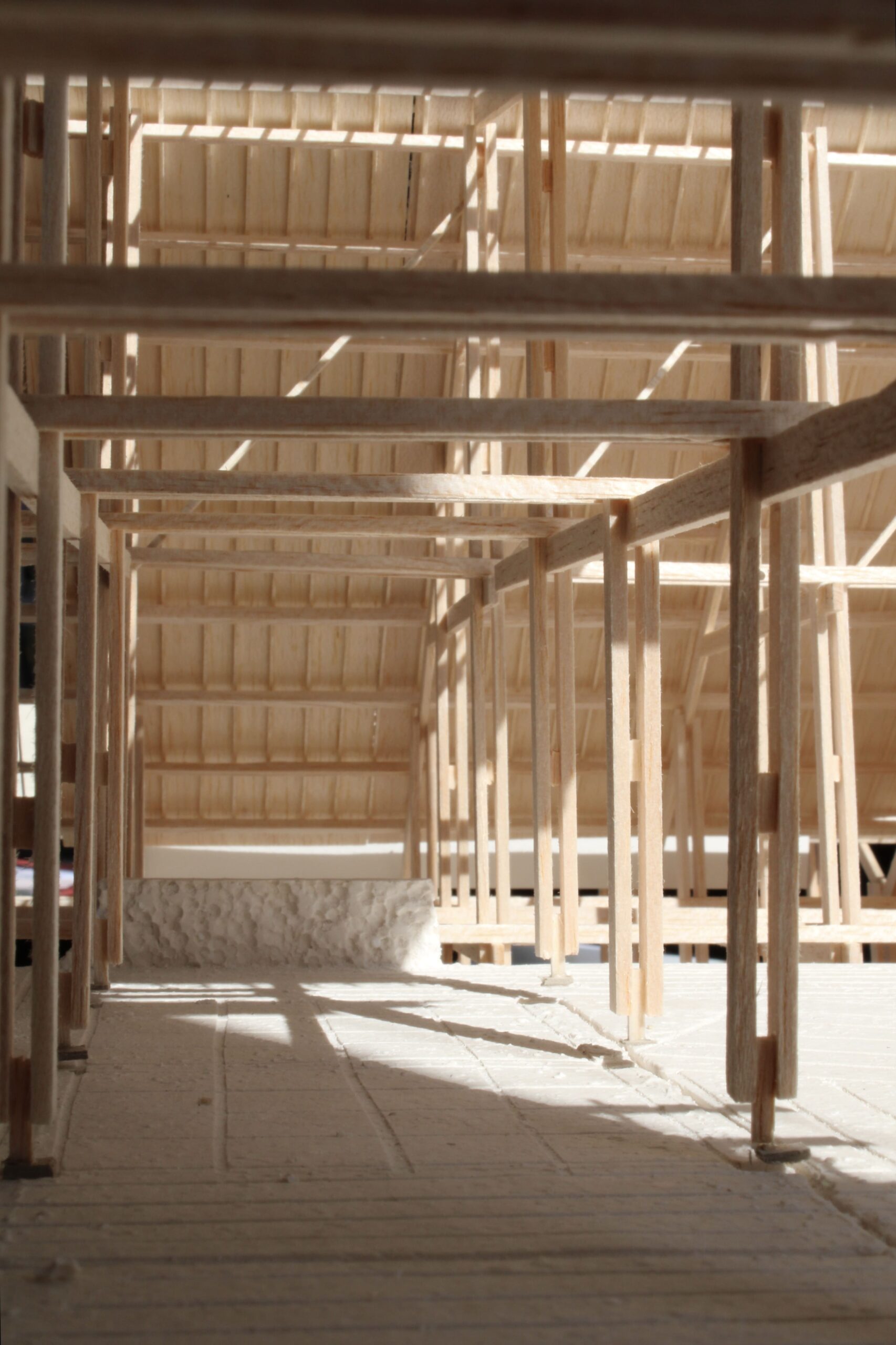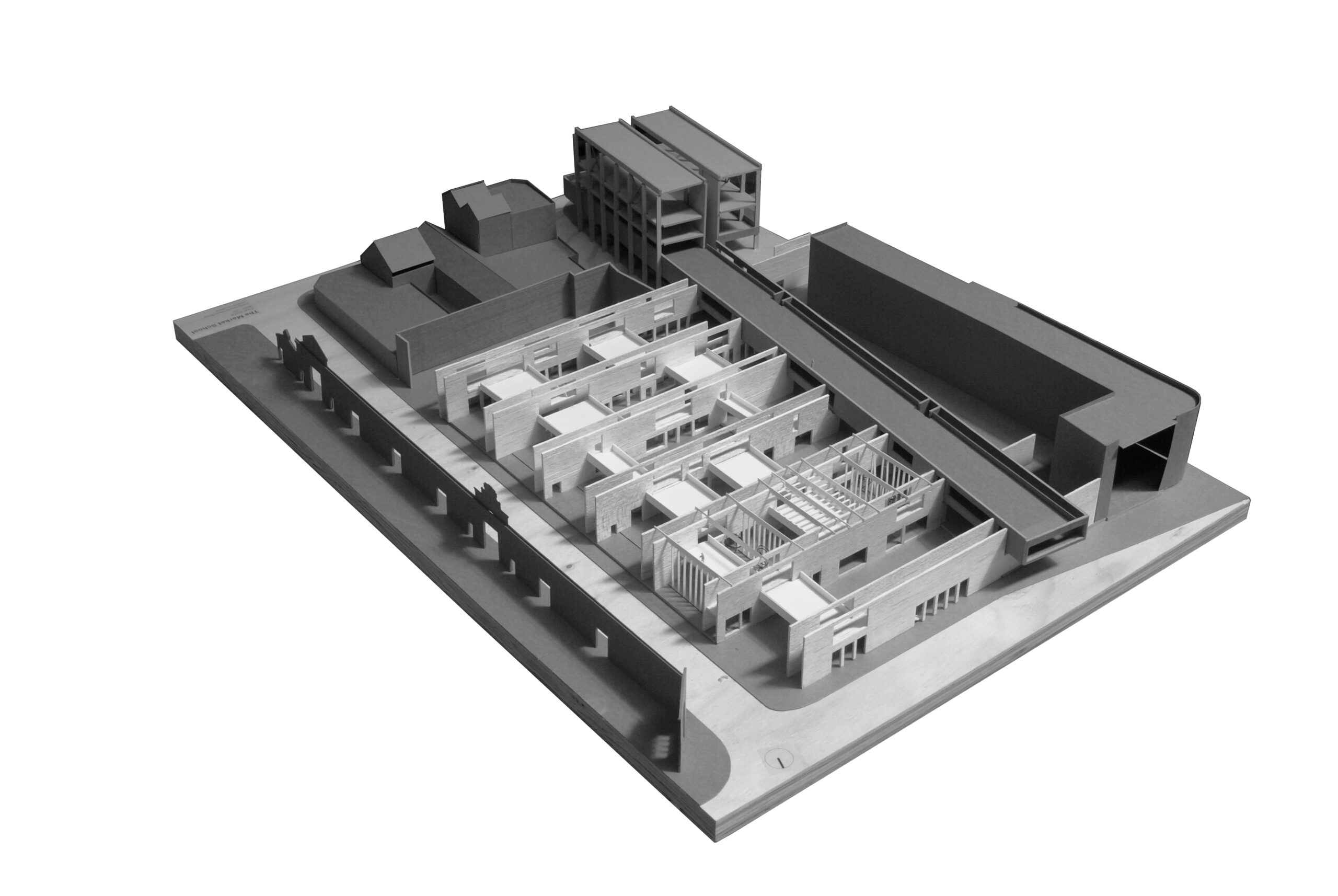
This thesis comes from a place of concern for an alarming trend taking place in Dublin today, with little value being placed upon the city’s public spaces. As an antithesis to this current treatment, this work asks how can we provide a covered space, available for all to use, in Dublin City Centre?
Covered public spaces are something rarely afforded in Ireland, despite our climate and their success in other European countries. The sheltered arcades of the Broletti in Italian cities, for example, show goodwill toward citizens by providing them shelter and entrusting them a space that can suit their needs.
This thesis has chosen a timber roof as a means by which to meet this condition; a structure that has historically been used in civic spaces such as market halls, and which today is seeing an increase in popularity due to its potential to be a sustainable method of building. This work asks how can we utilise this means of construction to provide a covered civic space for the city.

This thesis deals with the tension created between an abandoned existing structure, the memory of a market building and the grain of an existing context. Structure becomes the dominant theme informing the creation of flexible and adaptable learning spaces which respond to both the scale of the person and scale of the city.
School design is a subject in the field of architecture, which should come naturally given that the majority of us spend two decades of our lives in types of institutional buildings. School buildings essentially act as facilitators for learning spaces which, when successful, engage with their surrounding landscape. Many designers like Herman Hertzberger understood their potential, identifying schools as ‘frameworks’ where pupils could develop freely. Hans Scharoun also saw them as a platform for gradual integration into the community without repressing pupils individuality (Blundell Jones, 1997). As places of learning, school buildings should be as inspirational as the inhabitants that use them.
Be it a house, market or school, what is crucial in any design is its negotiation on a number of scales. From the macro or city/landscape scale, to the micro or detail/material scale. This could be called a ‘dialogue’ and happens on multiple levels relating to city, building, material and inhabitants. This ‘dialogue’ is particularly relevant in the design of a school as inhabitants engage with and adapt to the building; as mentioned previously, it is a facilitator for learning.

