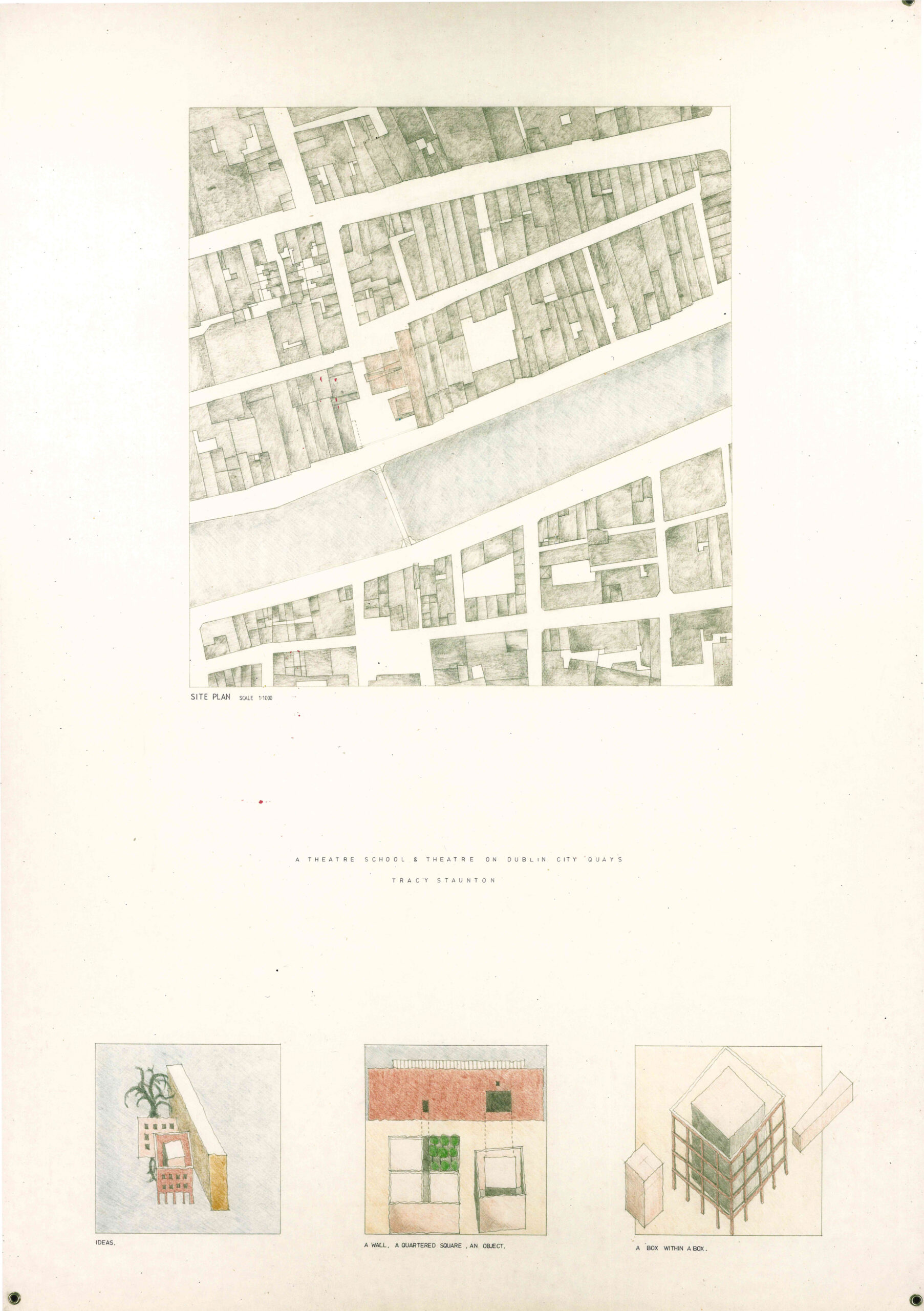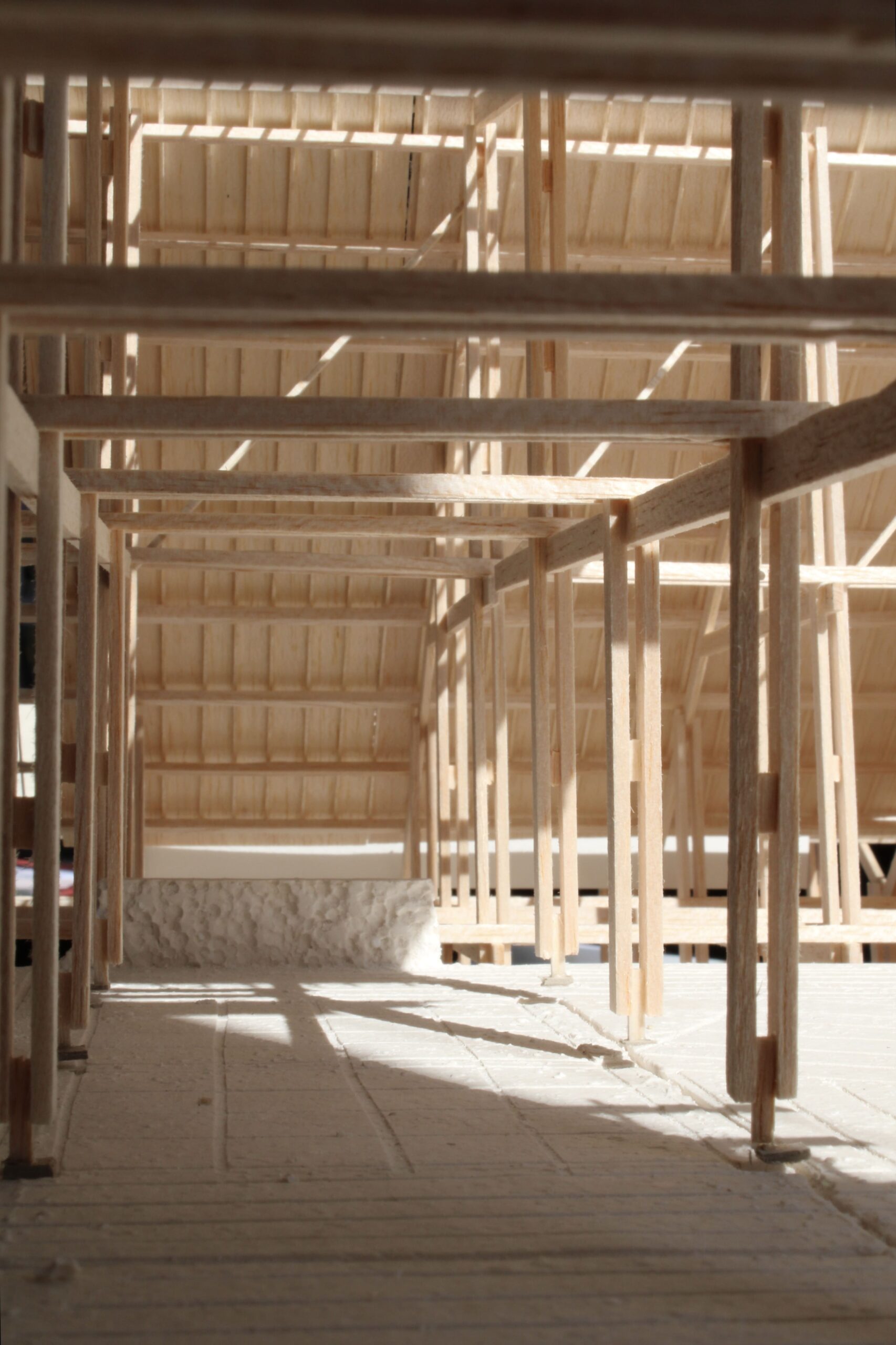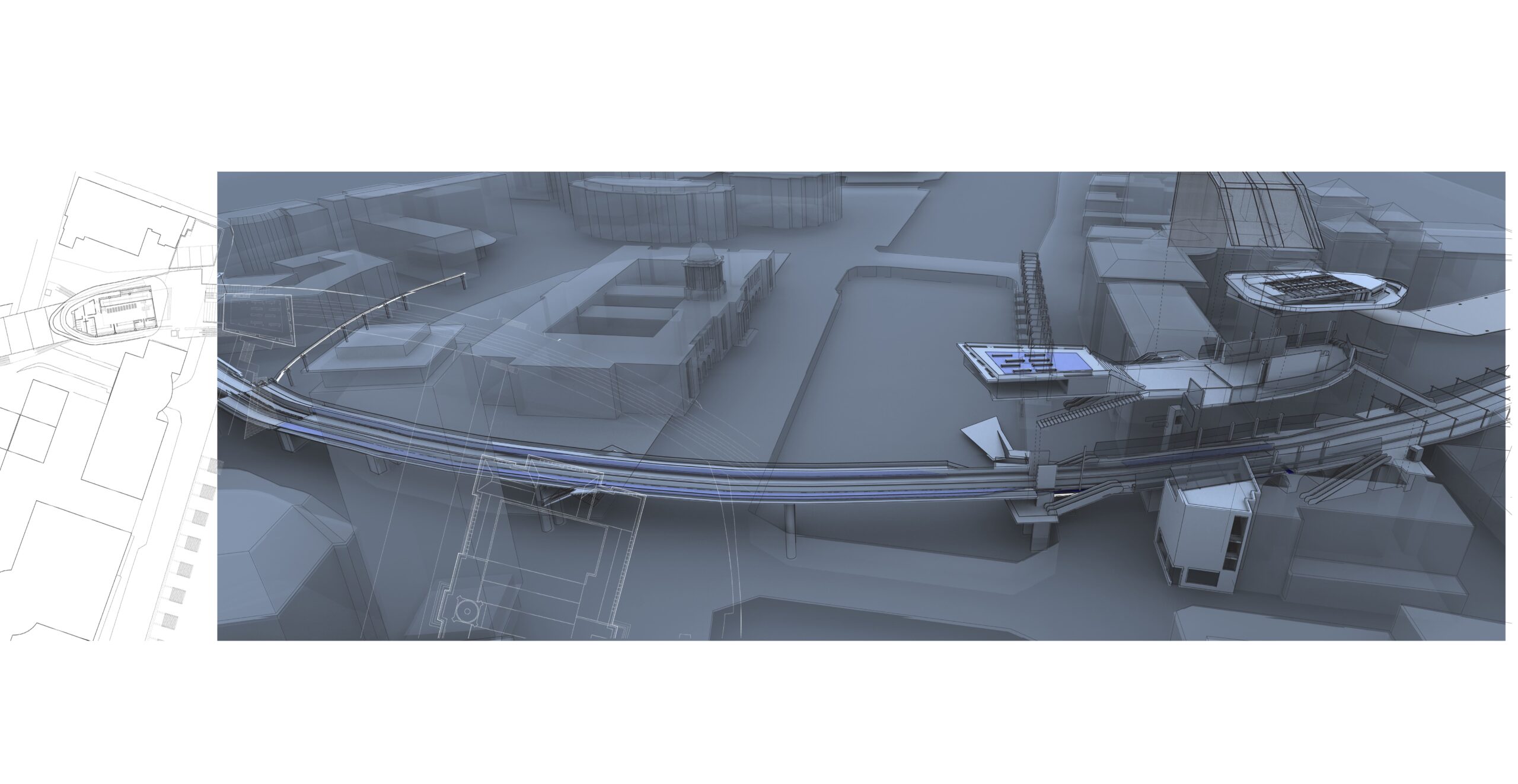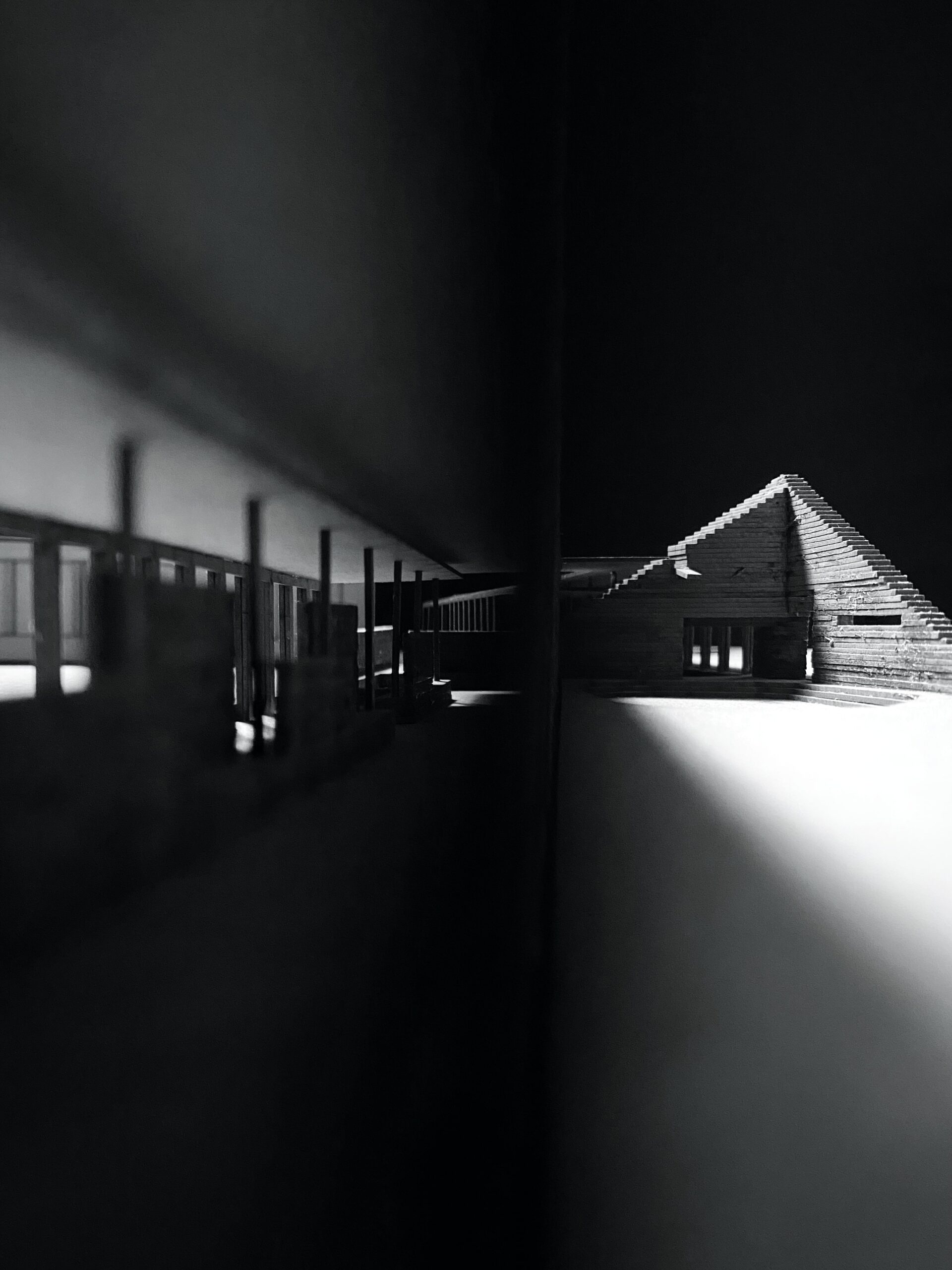
The site is on the River at the Ha penny Bridge, opposite the old Woollen mills. The project divided itself into three parts: A theatre, a school and a public space. A long wall building connected the theatre to the school and acted as circulation between the two. Designed as a four storey height top lit galley, the sets were made, moved and stored in this space. This long building ran the length of the site from the river front to Liffey Street. It provided a backdrop for the school building and for the black box theatre. The building formed a public space with the Woollen Mills which fronted onto the river and connected to Temple Bar via the Ha’penny bridge and Merchants Arch. The public space was envisaged as a performance space connected to the Theatre and school. A secret garden occupies one of the four quadrants of the school building. www.tracystaunton.ie

This thesis comes from a place of concern for an alarming trend taking place in Dublin today, with little value being placed upon the city’s public spaces. As an antithesis to this current treatment, this work asks how can we provide a covered space, available for all to use, in Dublin City Centre?
Covered public spaces are something rarely afforded in Ireland, despite our climate and their success in other European countries. The sheltered arcades of the Broletti in Italian cities, for example, show goodwill toward citizens by providing them shelter and entrusting them a space that can suit their needs.
This thesis has chosen a timber roof as a means by which to meet this condition; a structure that has historically been used in civic spaces such as market halls, and which today is seeing an increase in popularity due to its potential to be a sustainable method of building. This work asks how can we utilise this means of construction to provide a covered civic space for the city.

A new transport interchange, and network of public spaces focused around Tara Street, Dublin City Centre.
The urban station is concerned with enriching both the functional and experiential networks of its specific urban environment. Through ideas of connectivity and perceptual invigoration, the scheme re-evaluates existing elements and creates unique opportunities in the city, The main programmatic elements are focused around the site of Tara St Station and incorporate commercial units, an improved train platform system, bars, a restaurant, nightclub, performance space, fitness centre, water taxi terminal, and various public spaces. The public amenities take advantage of their unique locations and aim to add an element of magic, or romanticism to city life (such as the grassed plane projected out over the river, or the running track weaving between the tops of buildings). The loopline train bridge is another “negative” element that is given a new functional and aesthetic lease of life, Walkways extending from Tara St to Gardiner St, offer a new level to the pedestrian liberated from the oppressive traffic. The bridge is also structurally re-designed to reduce its sectional depth, allowing the Custom House to become part of the city centre once again. The scheme is not intended to be a prototype for how rail tracks should be used within city centres. It is however, an exploration of latent opportunities within a rich and specific urban environment.

The overall ambition of this adaptive-reuse and regeneration project was to inject new life through careful architectural intervention into the currently overlooked, and underutilised area of the Stranmillis campus around the Henry Garrett building. This is accomplished through the partial adaptive reuse of the Henry Garrett building, and the intervention of a loggia to activate the central, overlooked meadow space as an informal courtyard. The architectural challenges of this site included, the poor utilisation of the existing natural environment, partly due to the imposing road network throughout the campus that limits pedestrian movement around it. The relative lack of formal public areas for socialising and working, which include the stunning woodland and grass areas around the campus which create opportunities for informal social spaces, however they are not utilised due to the poor spatial layout of the campus, with disconnected buildings and pedestrian paths intercepted by roads. And finally, the fact that the Henry Garrett building itself, a Grade B+ listed red brick former multi purpose educational building, constructed in the late 1940’s, is laying derelict, in a state of disrepair.
The renovation of this building could be a key intervention into unlocking the overlooked potential of the campus, as well as being crucial to preserving, and continuing to utilise the unique built heritage of Belfast. The success of the proposed intervention should re-animate this area into a socially cohesive, engaged space that will be utilised by future generations. The interventions are designed to outlast the Henry Garrett building, therefore as the existing fabric of the building further disintegrates over time, the intervention will remain, redefining the spatial alignment of the space to be shaped by future generations.
“Every building must create coherent and well-shaped public space next to it”(Christopher Alexander, in “A New Theory of Urban Design” 1987)



