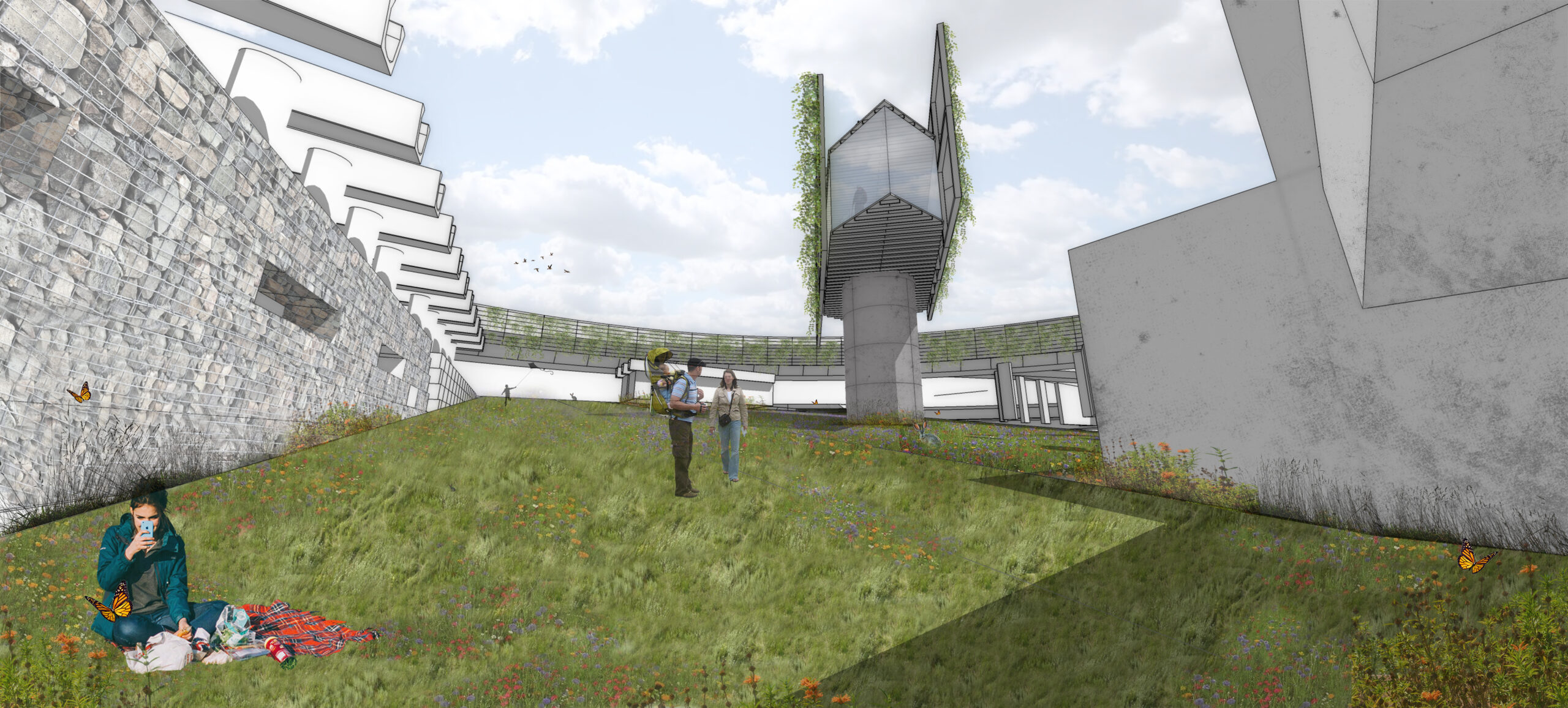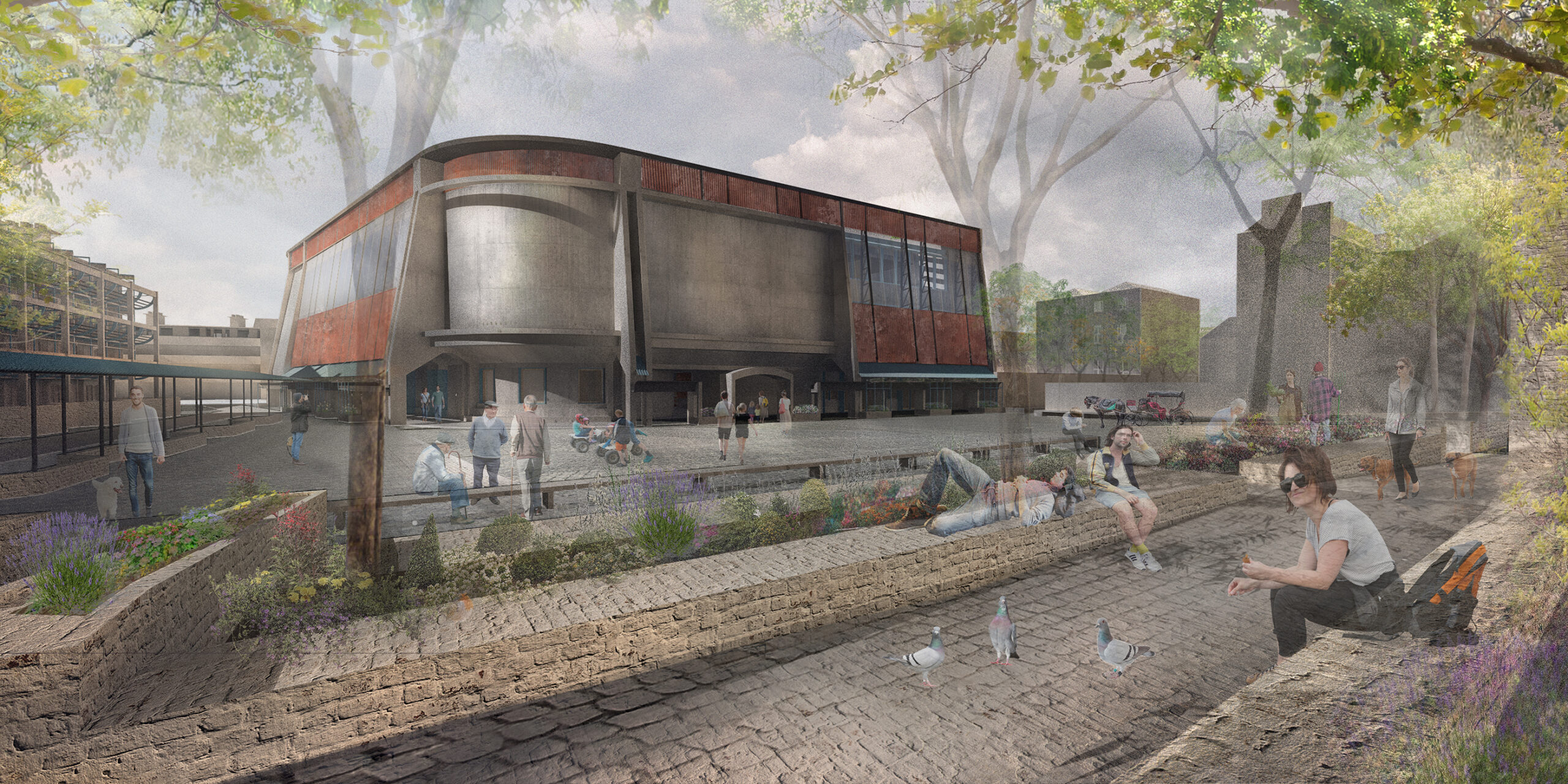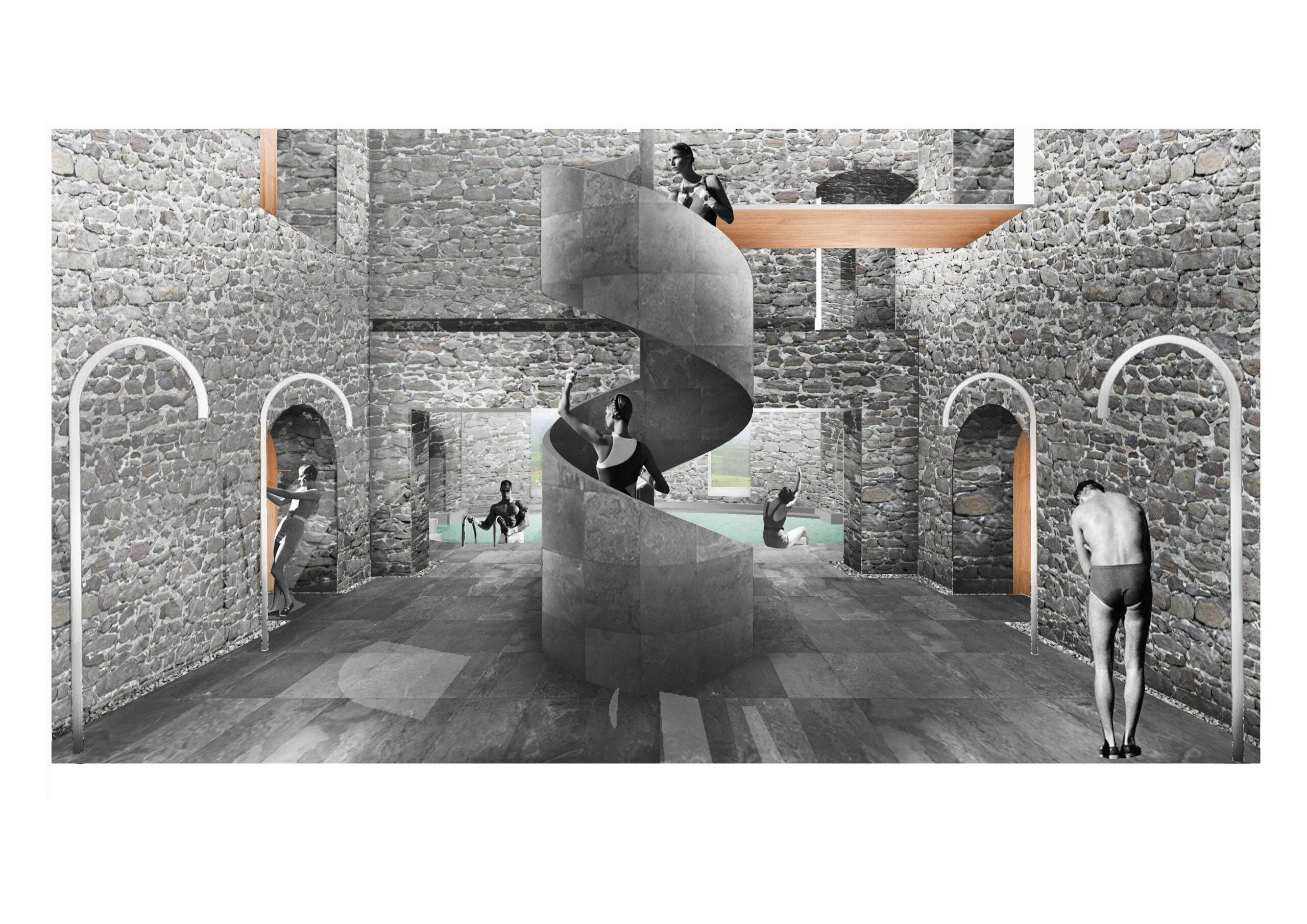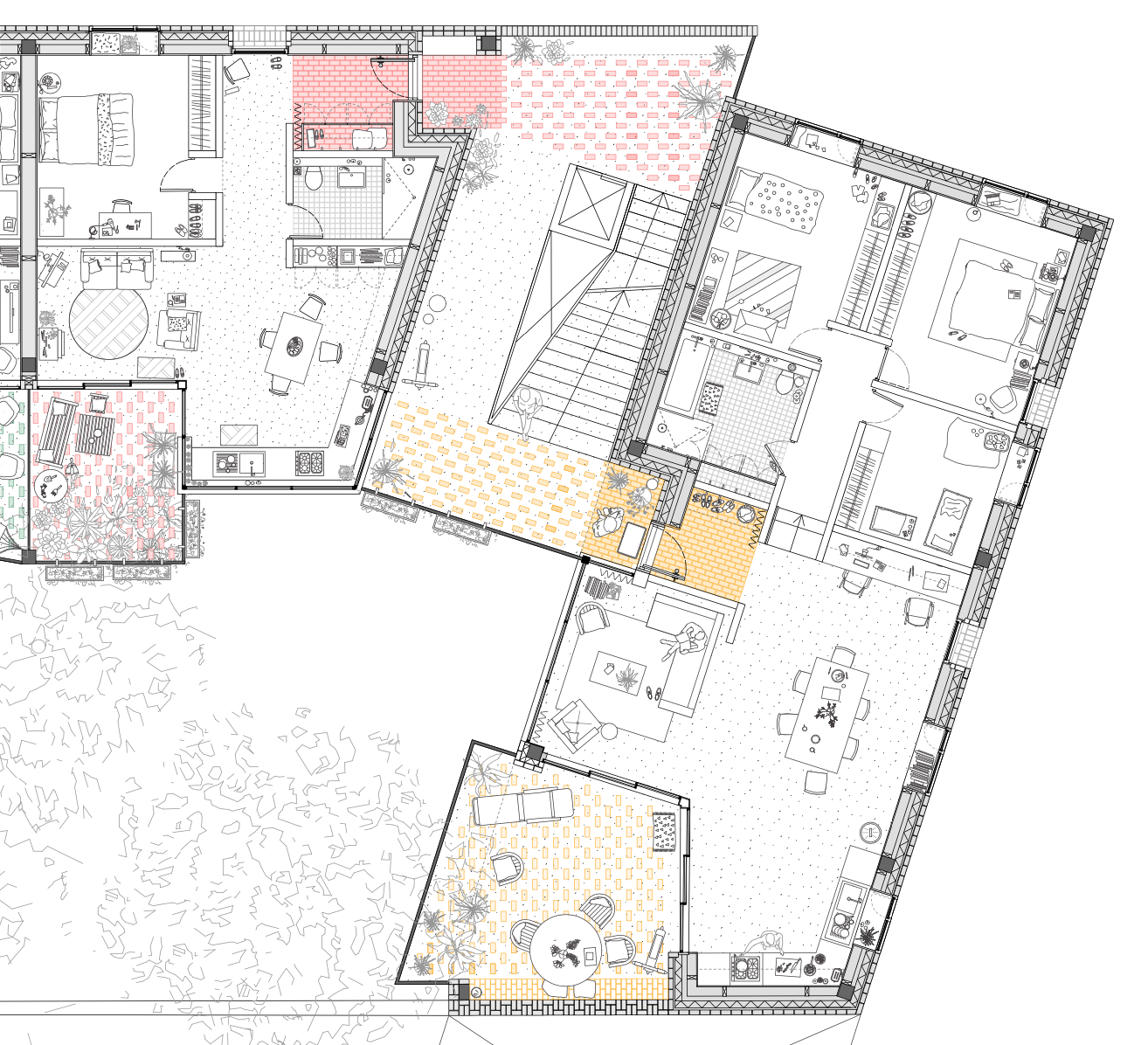
My research thesis focused on the issue of non-place, in particular in and around infrastructural networks. In scouring the countryside for places that had been diluted or destroyed by infrastructural expansion, I discovered the Corbally canal, a truncated spur of the Grand Canal intended to run from Naas to Hacketstown, until financing ran out 5 miles south of Naas, resulting in a harbour and harbour master’s house in a middle of a field in Kildare and a useless stretch of canal, all separated from the roaring M7 motorway by a thin sliver of land. The canal had been culverted in the 1940s and wasn’t navigable. As a result it has become a sealed and undisturbed ecosystem, home to rare plant and insect life due to its unique condition, in effect a linear nature reserve. Moved by the strangeness of this anomaly, the due diligence rabbit-hole lead to the discovery that planning applications in the vicinity were being rejected due to the presence of a JPZ (Junction Protection Zone) This area was earmarked for a connecting intersection for the Leinster Orbital Route, a new gyratory outside the M50 connecting Naas to Drogheda. Another layer of speed and movement was looming, to further dilute the character of strange abandoned 18th century harbour and the isolated spur of canal. The project aims to intervene here, to engage with the new spaghetti junction and offer an off-ramp to the linear nature reserve below and additionally a place to study its unique condition. It presents two very different facades to very different speed of passers-by, some at 120km/h, others at 5km/h.

This thesis project is focused on the local culture of Meath Street in Dublin 8’s “The Liberties”. It is based on a
theoretical inquiry into human behavior through the lens of “affordances”, which are described as environmental
conditions that enable certain behaviors or actions. The project posits that these conditions can bring about these
behaviors through gentle nudges to our subconscious, implying the existence of a highly contingent “architectural
determinism”.
The project primarily aims to promote the indigenous street trading culture in the area through the design of a
Library Building and associated site works. The building’s mass and placement form street edges and a square,
which are lined by undulating walls, benches, trees, and stepped seating. The corrugated steel cladding of the
building subverts the typical aesthetic of civic buildings and instead attempts to elevate the reading of indigenous
constructions, such as the adjacent ‘Liberties Market’ and the squated stables.
All of the building’s surfaces are intended to be used for various purposes, such as ball games, projecting movies,
gardening, or setting up impromptu market stalls. The internal spaces explore in a similar way, means of generating
civil interactions related to an expanded view of library functions. By creating an environment that is supportive of
positive local activities, the project hopes to nurture local stewardship and strengthen the community.

This project proposes to reuse a structure that had been left to dereliction just south of Carlow. Converting it into a public outdoor pool, a tradition fading in Ireland. The Clogrennane house has a complex history and has been left abandoned with no historical markers.
This project aims to bring the house new life as well as to raise an awareness to its history through its occupation. The water treatment plant scheme will supply clean eco friendly water to the pool house, utilising reed beds and UV cells. The water after being used in the pools will be used to irrigate the hemp farms in the surrounding landscape. The water is heated with geothermal heat pump and the construction materials of limestone, timber and hemp are proposed to be sourced in the immediate locality.
The concept of the scheme was to approach the house as a ruin and respect its current condition. Implementing a new monument floor plate of limestone throughout to connect the new spaces to the old, never touching the existing fabric. Offering the memory of the structure to be preserved through its continued state of ruin.



