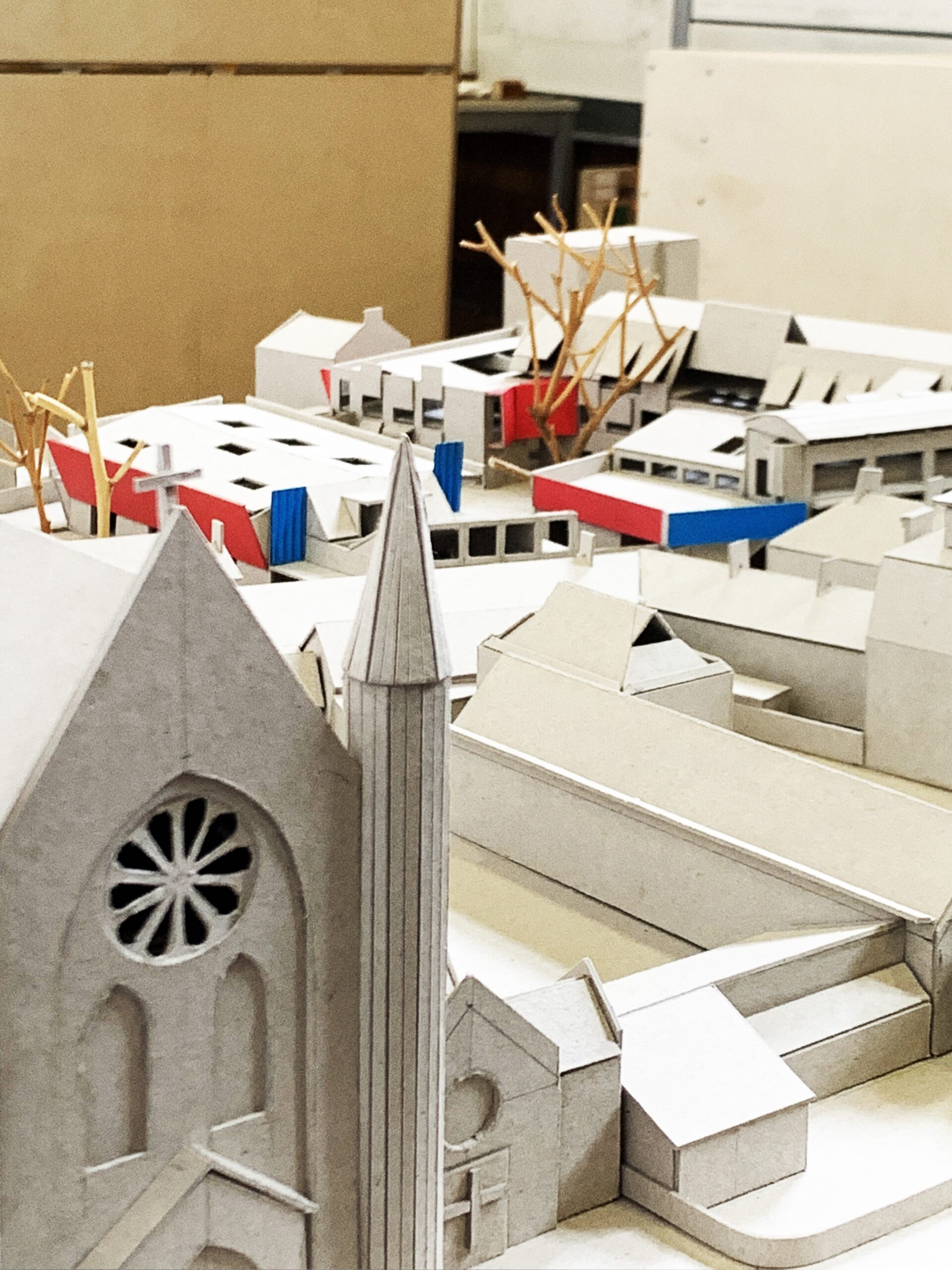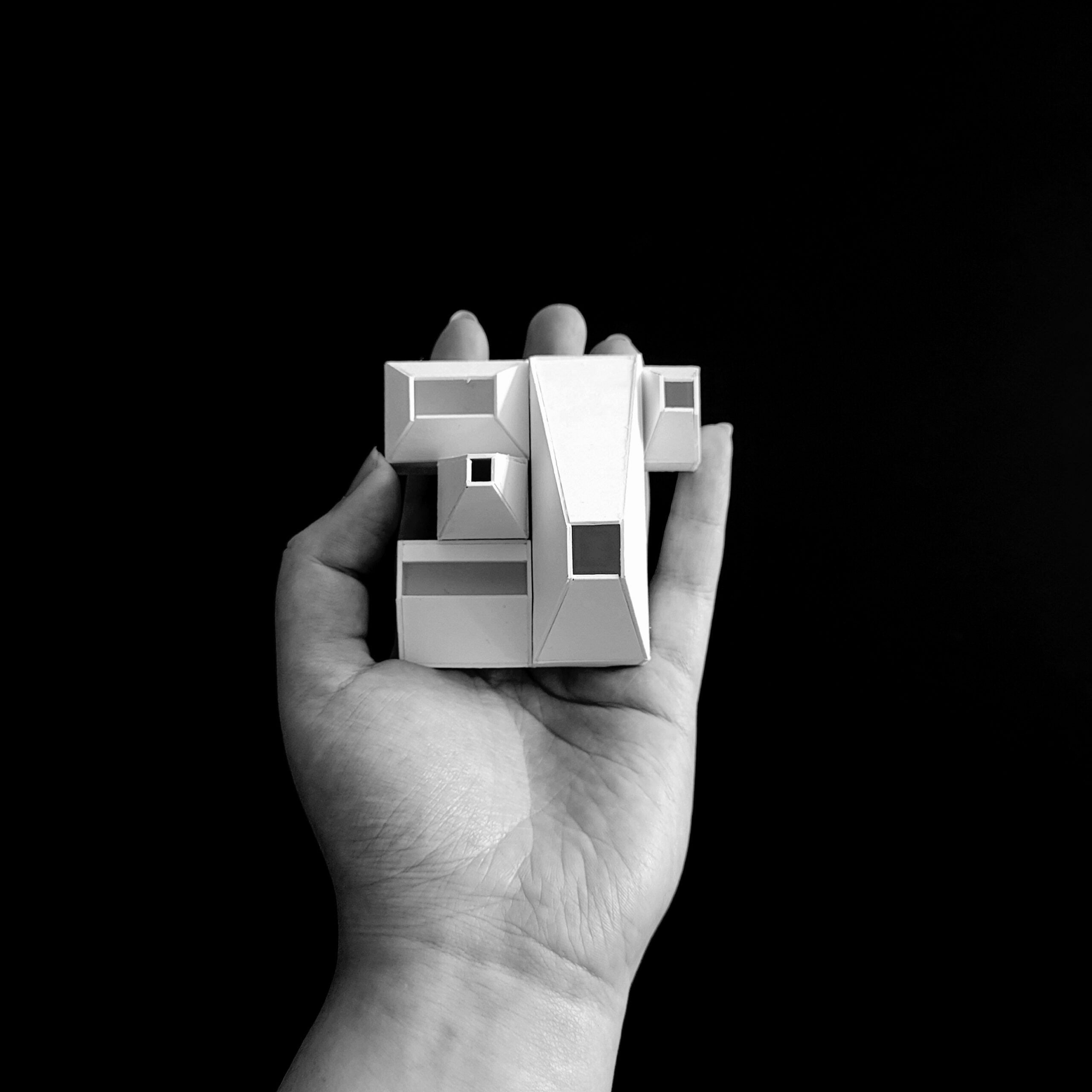
How do you archive a landscape? The story of Rathlin Island told through three characters: The Maker, The Cartographer and The Performer; evolves into three sensitive architectural programmes focused on the islands’ ecology. Telling their story through an intimate series of drawings, this project explores the hidden repositories of Irish Islands. Rathlin Island is made up of a wealth of fragments woven into its landscape and history. Three characters, celebrating island craft, cartography and performance, form three sensitive architectural programmes, scattered amongst the landscape like upturned timber boats, wrecked from the sea. The buildings act as an Island Archive, looking both to the past and the future, opening up new interpretations and possibilities that discuss the need to document landscapes through memory, making and cartography whilst highlighting the fragility of nature. The thesis enriches the journey to the South of Rathlin, encouraging reflection and appreciation for our delicate ecologies and island landscapes.
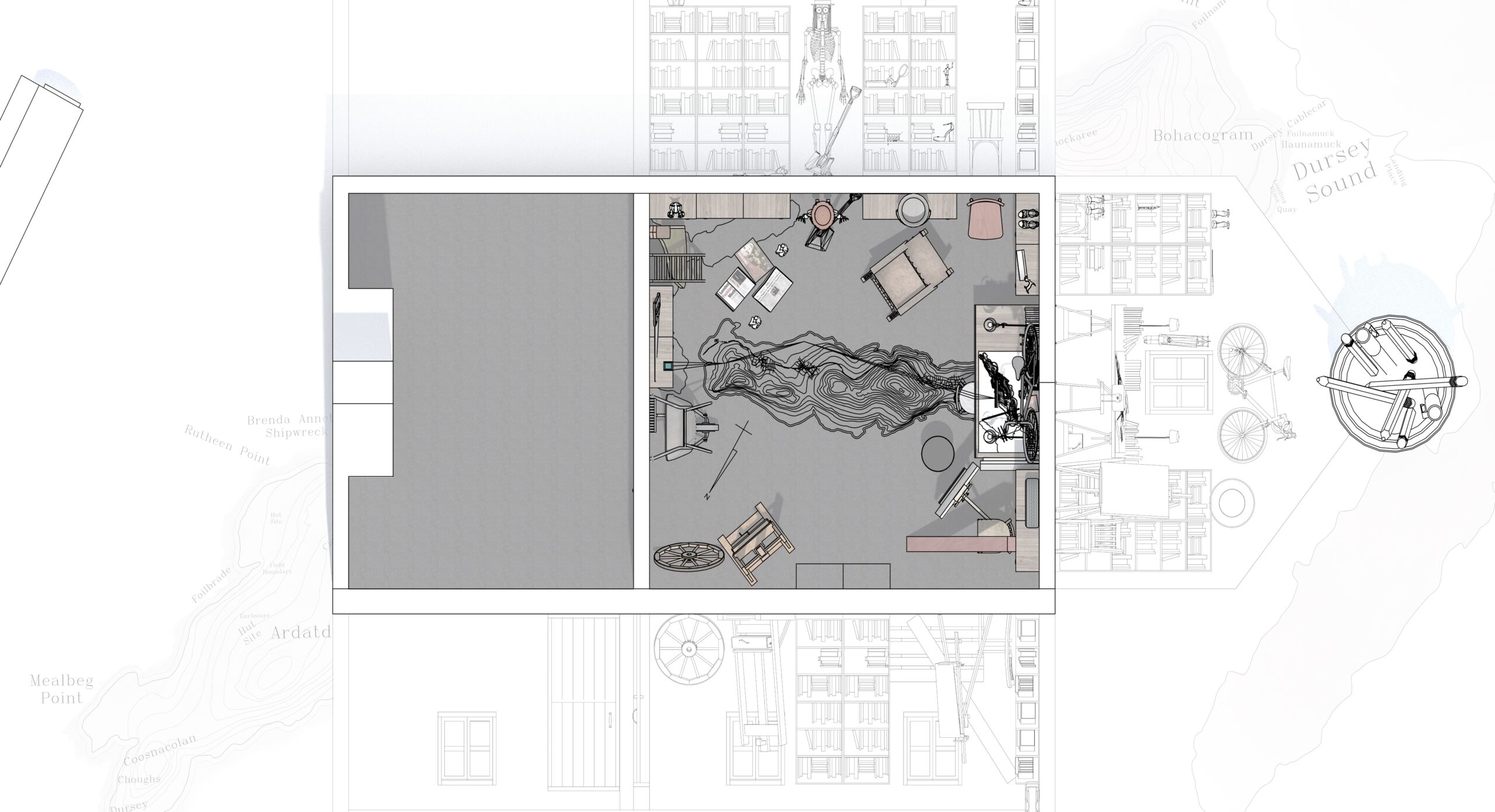
An examination of the works and methodologies of artist-bricoleur Tomi Ungerer prompts the reimagination of Dursey island, as a landscape for a community of creatives, researchers and artists to inhabit the island while engaging in the bricolage of materials, skills and ideas.
Ungerer’s studio in West Cork, Place du Bricoleur, is explored as a contained version of his creative vision. The thesis relies on Ungerer’s methodologies as an artist, as well as his mythological depiction of an Irish island in his book Fog Island. A vision for a remote life is illustrated in Ungerer’s Far out isn’t Far enough: Life in the Back of Beyond, and this vision is projected onto Dursey island as an uninhabited island which perfectly manifests his description of a “life at the edge of the world”. Ungerer’s ‘Place du Bricoleur’ is envisioned as a site within a site, and methodologies collected from his studio are interlaced with observations collected from Dursey island.
An adopted methodology of bricolage and improvisation generates a series of architectural interventions, conceptually informed by artefacts held within Ungerer’s Place du Bricoleur studio. The intention is to emphasize the role of found materials for the project, and to highlight the potential role of improvisation in provoking new modes of design that encompass creativity and adaptation. The project engages with the question of scarcity, and the potential it holds to establish new ways of interaction with the material world. In this way, the thesis proposes the reimagination of a self-sufficient community that employs an island way of dwelling. Dursey island, a uniquely situated and uninhabited island, is reimagined as a creative and functional landscape. In keeping with Ungerer’s vision for a life at the edge, the proposed interventions are situated in proximity to the island’s distinct cliffs, and presented in a style informed by Ungerer’s work as an illustrator. The island becomes a landscape for creative expression, as well as for research and experimentation to facilitate the generation of novel perspectives and ideals. Through various acts of bricolage, a scenario is presented for sustainable future modes of living, working, and learning.
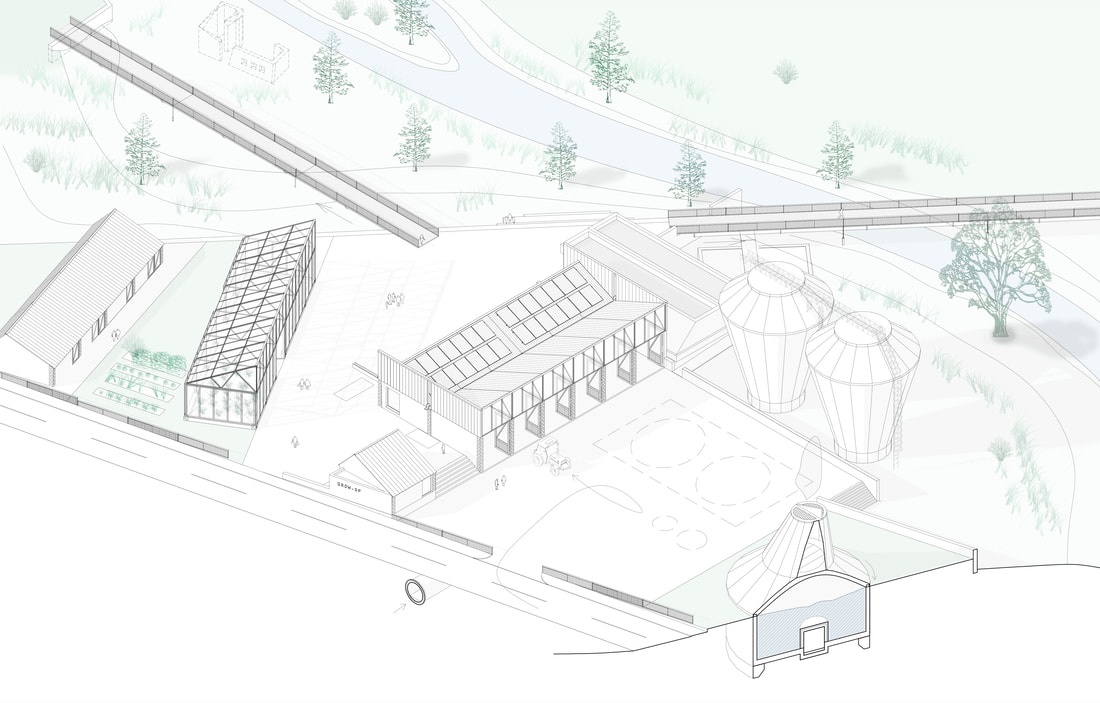
A project exploring a landscape of waste water treatment for the town of Callan. With one of Ireland’s most polluted rivers (through agricultural runoff) and a wastewater treatment plant limiting future housing capacity, an urgent infrastructural opportunity has arisen in this rural Kilkenny Town. A 17km network of riparian buffer zones was designed along the King’s River. Culminating in a new waste water treatment park within the town boundary.
Using more ecologically sensitive, natural processes to treat the wastewater allows it to be recycled into fertilizer. This is presented back to farmers in a ‘grow-op’ and can be used across their fields in compensation for lands given over to the riparian buffer scheme. Meanwhile the people of the town are given a river parkland and community greenhouse.
Architecturally the treatment plant must carefully balance these potentially conflicting needs of all stakeholders, and allow them to safely co-exist and thrive. It also borrows a material language from vernacular agriculture, with steel frames and concrete pads deemed necessary for a place of such civic importance, a cathedral of water.
The project challenges the conventional fortification of public infrastructure and allows the town to architecturally and socially engage with the river for the first time in its post colonial era. Giving the people collective agency in managing their own environment, making them custodians of the landscape.
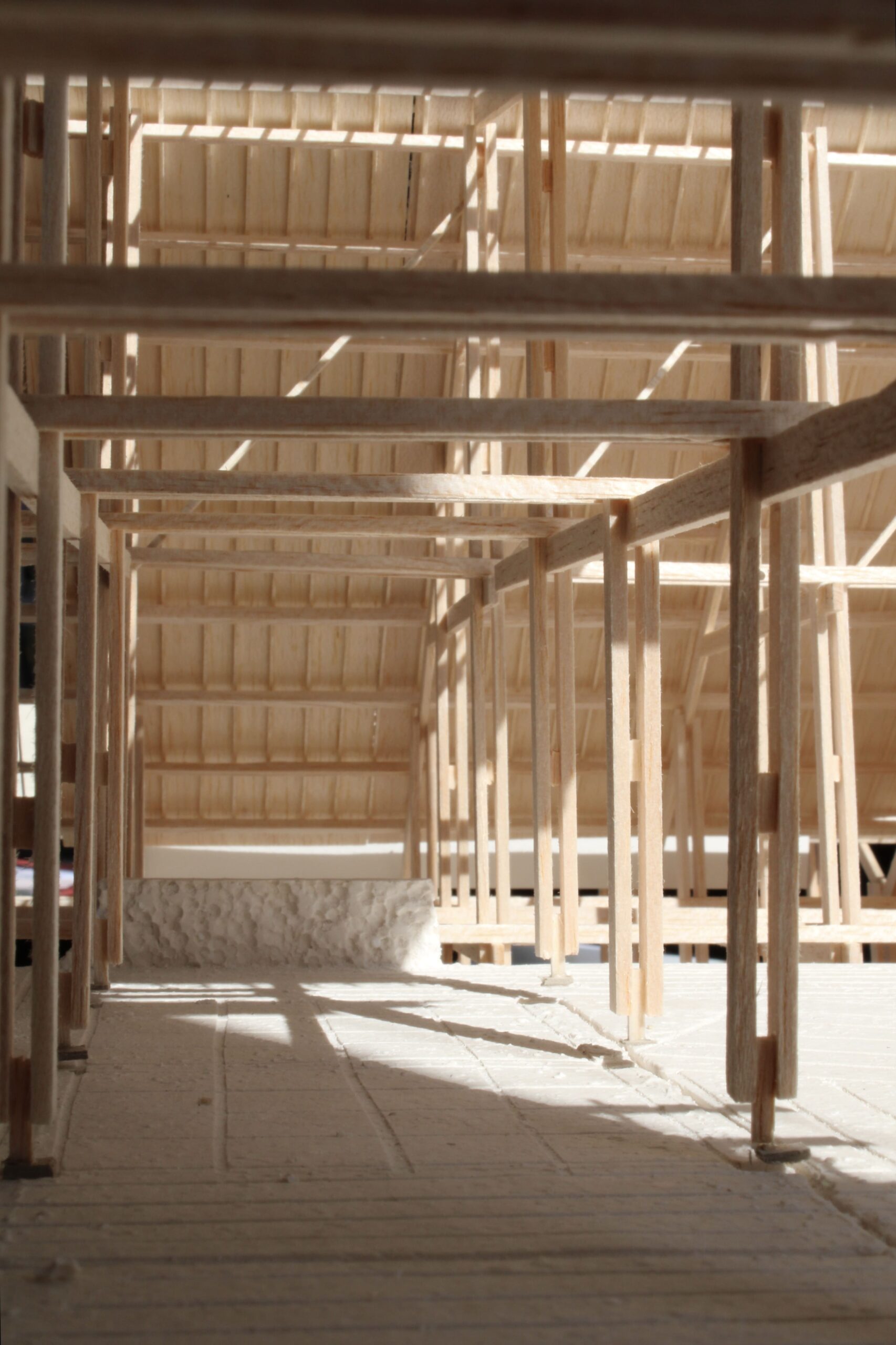
This thesis comes from a place of concern for an alarming trend taking place in Dublin today, with little value being placed upon the city’s public spaces. As an antithesis to this current treatment, this work asks how can we provide a covered space, available for all to use, in Dublin City Centre?
Covered public spaces are something rarely afforded in Ireland, despite our climate and their success in other European countries. The sheltered arcades of the Broletti in Italian cities, for example, show goodwill toward citizens by providing them shelter and entrusting them a space that can suit their needs.
This thesis has chosen a timber roof as a means by which to meet this condition; a structure that has historically been used in civic spaces such as market halls, and which today is seeing an increase in popularity due to its potential to be a sustainable method of building. This work asks how can we utilise this means of construction to provide a covered civic space for the city.
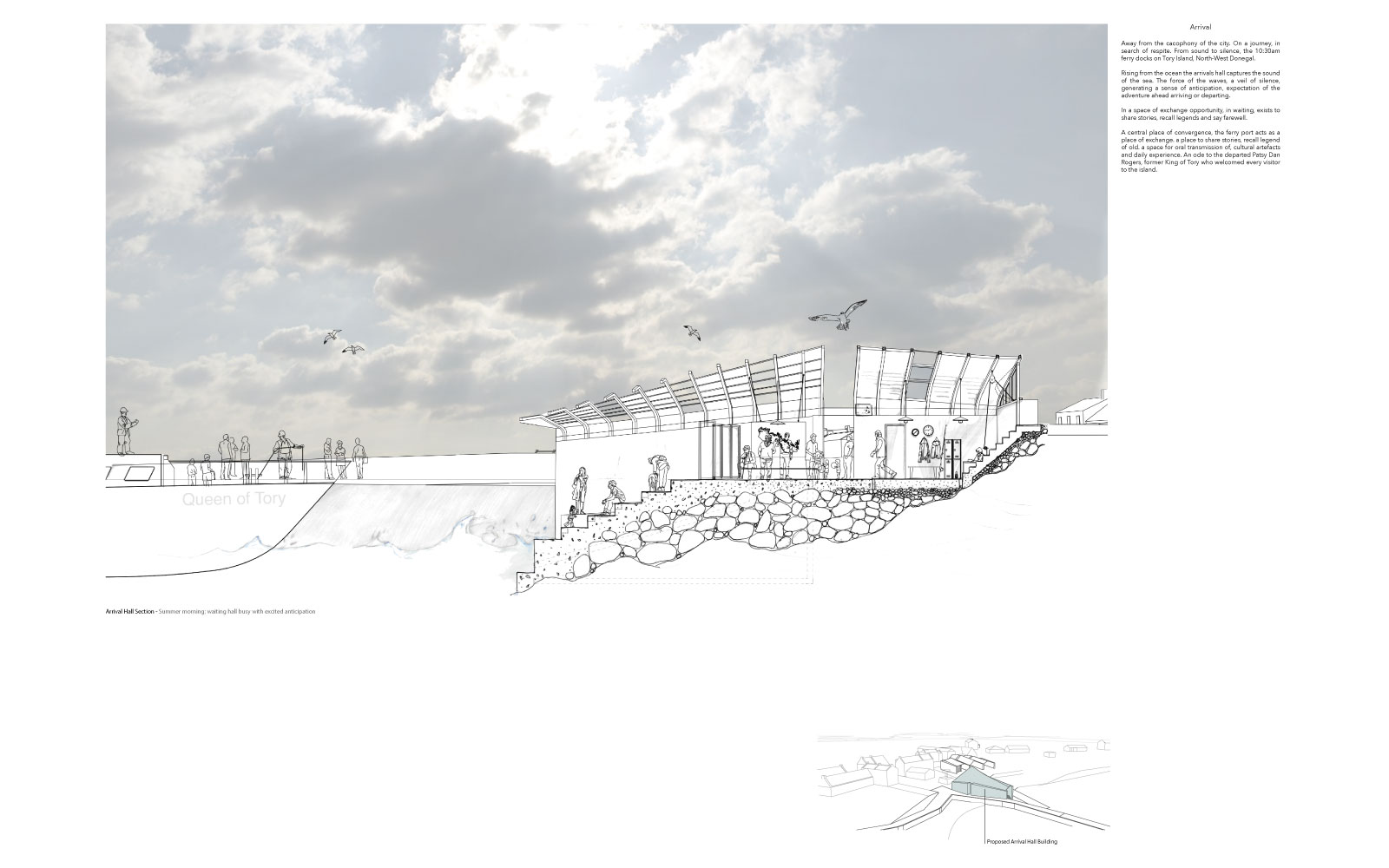
‘Every day is a journey, and the journey itself is home’ Basho
A personal tale, common to many; away from home, on a distant shore, caught up the ebb and flow of the everyday, we lose ourselves. Divided by political headlines, our memories become eroded. Missing home, I lament.
If only momentarily, we dream of escape. Conjuring an otherworld, we ostensibly undertake a journey; physically and in parallel a deeper discovery into oneself, from sound to silence.
Idealized, imagined utopias. Islands exist in a semi dream-like state. A distant memory or creation of our imagination.
Tangible: Tory Island, shrouded in mythology sits isolated, silent. Resting on the shore the Arrivals Hall a shelter for islanders and visitors, a space for exchange, offers an opportunity to share stories. Connected sits hulled structures host fisheries and touristic functions support year-round sustainable economic activities.
The Music Hall; linked by a rhythmic pathway, a conduit between earth and sky; musicians as translators evoke the intangible mythological lore. Drawing from the granite geo-scape, legends of Tory converge with tales of distant lands. In the mode of Irish traditional music, the spaces promote a culture of oral transmission, of exchange. The tunes, vehicles for emotional expression making the invisible visible.
Departing, leaving this Atlantic edge, I return home, spirit reawakened ready to begin again.

